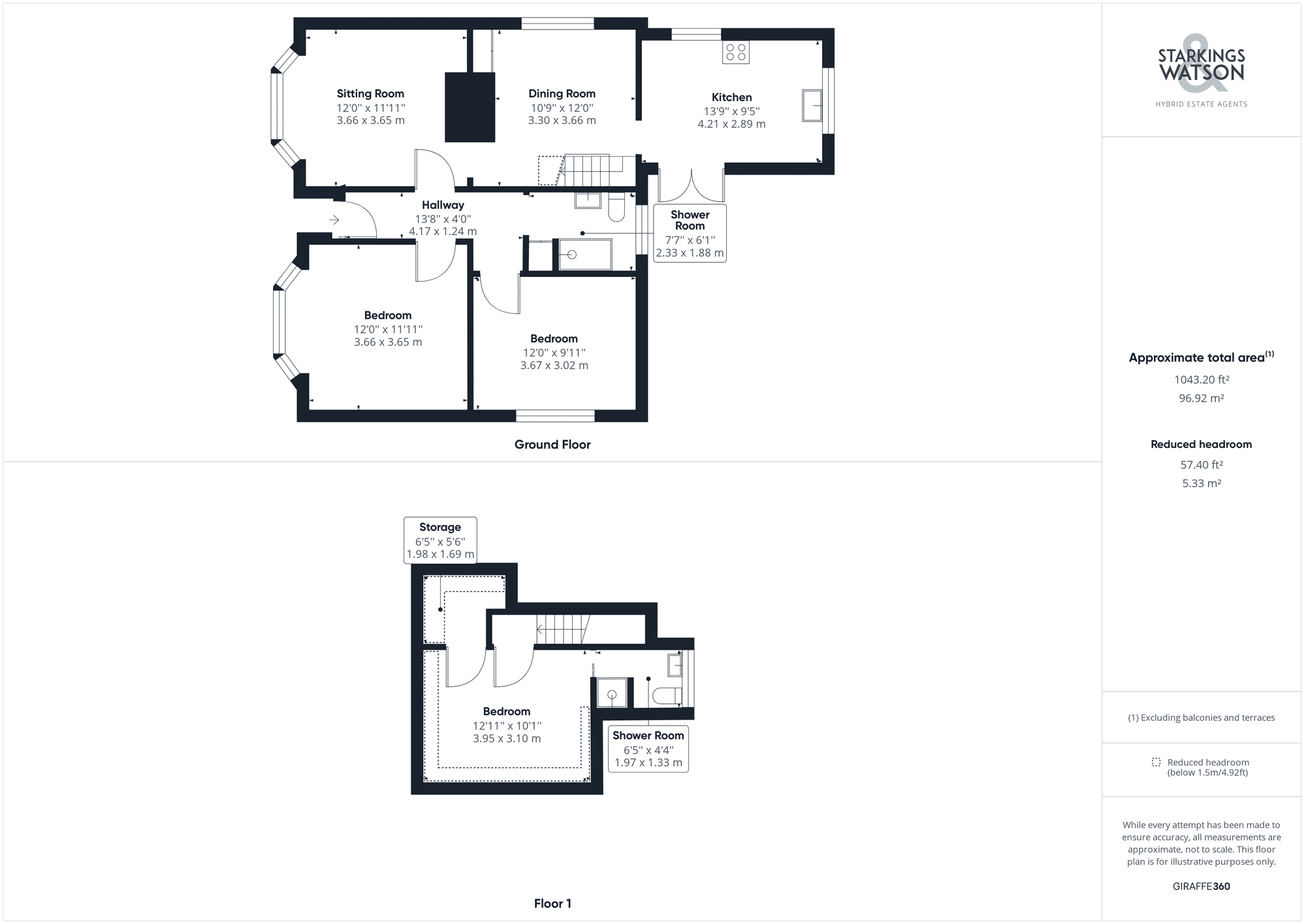For Sale
Hillside Road East, Bungay
In Excess of
£290,000
Freehold
FEATURES
- No Chain!
- Detached Chalet Bungalow
- 1940’s Built Bay Fronted Chalet
- Separate Kitchen
- Two Generous Reception Rooms
- Three Bedrooms Over Two Floors
- Two Shower Rooms
- Driveway, Garage & Private Sunny Gardens
Call our Centralised Hub & Head Office office: 01603 336116
- Chalet Bungalow
- Bedrooms: 3
- Bathrooms: 2
- Reception Rooms: 2
Description
SETTING THE SCENE
Approached from Hillside Road East via a partly shared approach, a five bar gate leads to the private hard standing driveway providing ample off road parking. To the front there are lawned front gardens as well as access to the side leading to the detached garage with up and over door, power and light. The main entrance door can be found to the front.
THE GRAND TOUR
Entering via the main entrance door to the front you will find a welcoming central hallway leading to the majority of the accommodation. The first bay fronted room to the right was recently used as a bedroom but could well be a reception room if desired. There is a further...
SETTING THE SCENE
Approached from Hillside Road East via a partly shared approach, a five bar gate leads to the private hard standing driveway providing ample off road parking. To the front there are lawned front gardens as well as access to the side leading to the detached garage with up and over door, power and light. The main entrance door can be found to the front.
THE GRAND TOUR
Entering via the main entrance door to the front you will find a welcoming central hallway leading to the majority of the accommodation. The first bay fronted room to the right was recently used as a bedroom but could well be a reception room if desired. There is a further ground floor double bedroom behind this room overlooking the side, with a shower room adjacent. The main reception room is located to the front, the other side of the hallway with a bay window to the front and feature fireplace. This leads through into the dining room with another feature fireplace and cupboard housing the gas fired central heating boiler. The dining room also gives access to the kitchen behind. The kitchen offers access to the rear garden as well as ample cupboard storage with rolled edge work surfaces, and offers an integrated electric eye level oven and electric ceramic hob, with ample space for various white goods. Leading up to the first floor landing you will find access to the bedroom in the eaves. This bedroom gives access to the walk-in storage cupboard, further eaves storage and the en-suite shower room.
FIND US
Postcode : NR35 1JT
What3Words : ///tickling.handrail.tooth
VIRTUAL TOUR
View our virtual tour for a full 360 degree of the interior of the property.
THE GREAT OUTDOORS
The rear garden is generous in size offering plenty of potential to either extend the property (stp) or create a lovely private garden. Currently you will find extensive lawns, large paved terrace with steps down to the lawn, various planted beds, mature shrubs and hedging, and access to the garage from the rear garden.
Key Information
Utility Supply
-
ElectricNational Grid
-
WaterDirect Main Waters
-
HeatingGas Central
- Broadband Ask agent
- Mobile Ask agent
-
SewerageStandard
Rights and Restrictions
-
Private rights of wayAsk agent
-
Public rights of wayAsk agent
-
Listed propertyAsk agent
-
RestrictionsAsk agent
Risks
-
Flooded in last 5 yearsAsk agent
-
Flood defensesAsk agent
-
Source of floodAsk agent
Other
-
ParkingAsk agent
-
Construction materialsAsk agent
-
Is a mining area?No
-
Has planning permission?No
Location
Floorplan
-

Click the floorplan to enlarge
Virtual Tour
Similar Properties
For Sale
Messenger Close, Bungay, NR35
Guide Price £325,000
- 4
- 1
- 2
Sold STC
Chapel Hill, Woodton, Bungay
Guide Price £325,000
- 3
- 1
- 3