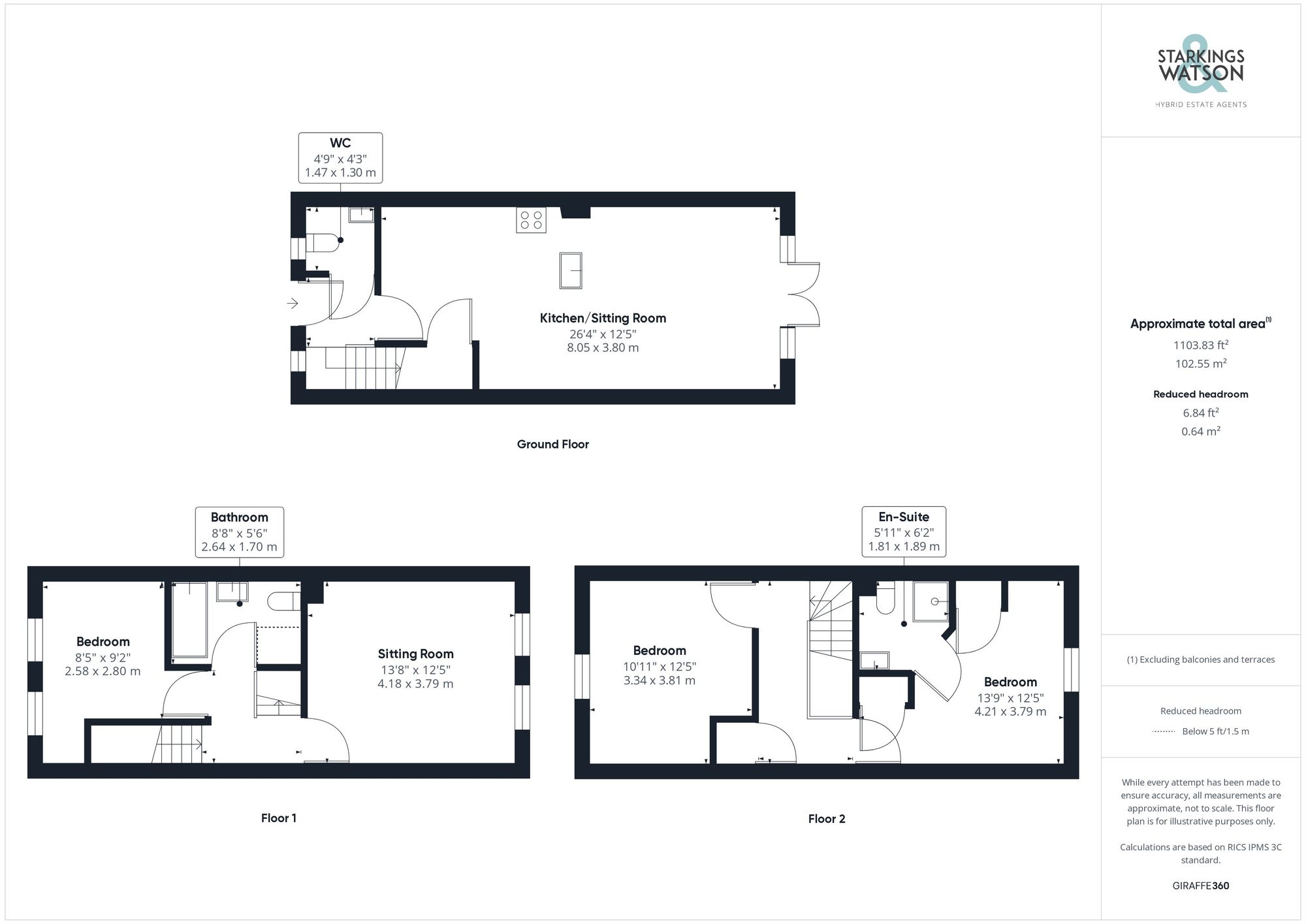For Sale
Holly Blue Mews, Costessey, NR8
In Excess of
£260,000
FEATURES
- Semi-Detached Town House
- Excellent Decorative Order
- Open Plan Kitchen/Living Area
- Multiple Integrated Appliances
- Three Double Bedrooms
- Family Bathroom, En-Suite & WC
- Private & Enclosed Rear Garden
- Off Road Parking & Garage
Call our Costessey office: 01603 336446
- Town House
- Bedrooms: 3
- Bathrooms: 2
- Reception Rooms: 2
Description
SETTING THE SCENE
The property is set back from this popular street with a shingle frontage housing colourful low level hedges with the driveway and garage situated just to the right of the home whilst the front door has a pitched and tiled awning above.
THE GRAND TOUR
As you step inside you are first met with a small entrance lobby giving access to the stairs for the first floor with a handy two piece WC to your left hand side complete with low level radiator and frosted glass window to the front of the property. Just beyond here is the stunning open plan kitchen/living area, initially starting with the kitchen space hosting a range of wall and base mounted storage units set around rolled edge work surfaces giving way to multiple integrated appliances including dual eye level ovens, four ring gas burner hob with extraction above, dishwasher, washing machine and fridge/freezer. Within this space there is also room for a formal dining table whilst beyond is a brilliant additional seating area with uPVC French double glazed doors into the rear garden ideal for modern family living. The first floor landing grants access to the first of the three double bedrooms as well as the three piece family bathroom suite with additional shower head over the bath and part tiled surround. The first double bedroom is laid with carpeted flooring with a dual front facing aspect and floor to ceiling double glazed windows allowing this room to bask in natural light with ample room for additional storage solutions. The sitting room on this floor overlooks the rear gardens with two uPVC double glazed windows both with radiators below, a large carpeted floor space allowing for an array of soft furnishings while some choose to alter this room to create another double bedroom. The second floor landing leads you to a two further double bedrooms as well as handy storage cupboard with the smaller being found towards the front of the property with part vaulted ceilings and floor to ceiling window. A large carpeted floor space allows for additional storage solutions and a double bed with the wall mounted radiator. The larger of the bedrooms occupies a rear facing aspect again with part vaulted ceilings, built in wardrobe and the addition of a three piece en-suite shower room with part tiled surround, corner shower unit and low level radiator.
FIND US
Postcode : NR8 5GP
What3Words : ///motorist.lyrics.bids
VIRTUAL TOUR
View our virtual tour for a full 360 degree of the interior of the property.
Location
Floorplan
-

Click the floorplan to enlarge
Similar Properties
Sold STC
St. Edmunds Road, Lingwood, Norwich
Guide Price £295,000
- 3
- 2
- 1
Sold STC
Shreeve Road, Blofield, NR13
Guide Price £295,000
- 3
- 2
- 1
For Sale
Dolphin Road, Costessey, Norwich
Guide Price £295,000
- 4
- 2
- 2