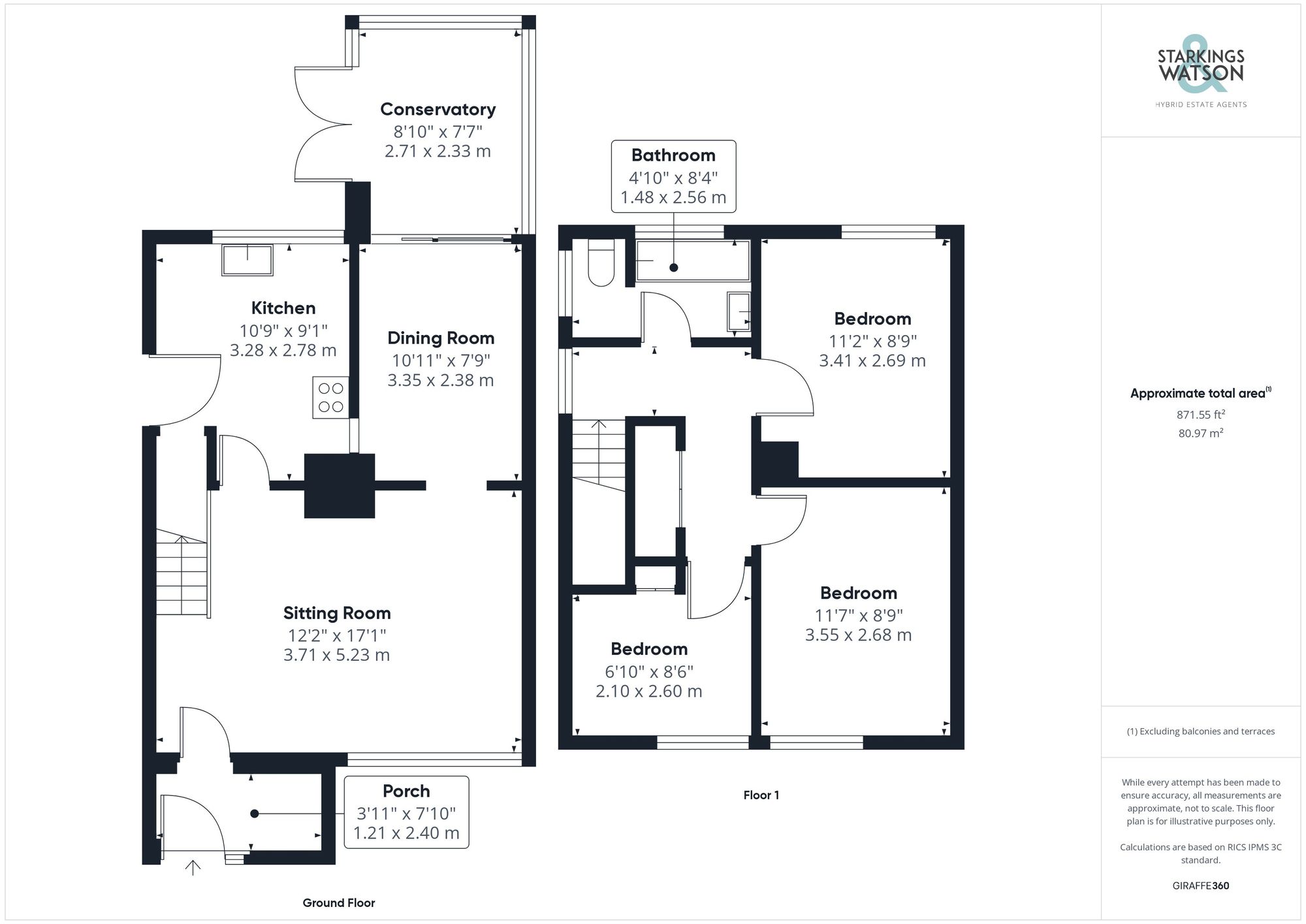For Sale
Holly Court, Wymondham, Norwich
Guide Price
£300,000
Freehold
FEATURES
- Detached Home
- Quiet Cul-De-Sac Location
- Excellent Schools Within Easy Reach
- Two Receptions & Separate Kitchen
- Three Bedrooms & Bathroom
- Private & Sunny Rear Garden
- En-Bloc Garage & Parking Options
- Potential For Extension (stp) & Ground Floor W/C
Call our Wymondham office: 01953 438838
- House
- Bedrooms: 3
- Bathrooms: 1
- Reception Rooms: 2
Description
IN SUMMARY
Guide Price £300,000 - £310,000. Located within a QUIET CUL-DE-SAC, this charming DETACHED THREE BEDROOM house offers a tranquil sanctuary for family living. The property boasts a prime location with convenient access to EXCELLENT LOCAL SCHOOLS, making it an ideal choice for families looking to establish roots in the area. The interior features a porch entrance with potential to add a W/C leading to two SPACIOUS RECEPTIONS and conservatory beyond. There is a separate kitchen completing the ground floor as well as THREE AMPLE BEDROOMS and a family bathroom on the first floor. Additionally, there is a promising potential for extension (subject to planning permission) as well as SUNNY, SOUTHERLY FACING GARDENS and an EN-BLOC GARAGE.
SETTING THE...
IN SUMMARY
Guide Price £300,000 - £310,000. Located within a QUIET CUL-DE-SAC, this charming DETACHED THREE BEDROOM house offers a tranquil sanctuary for family living. The property boasts a prime location with convenient access to EXCELLENT LOCAL SCHOOLS, making it an ideal choice for families looking to establish roots in the area. The interior features a porch entrance with potential to add a W/C leading to two SPACIOUS RECEPTIONS and conservatory beyond. There is a separate kitchen completing the ground floor as well as THREE AMPLE BEDROOMS and a family bathroom on the first floor. Additionally, there is a promising potential for extension (subject to planning permission) as well as SUNNY, SOUTHERLY FACING GARDENS and an EN-BLOC GARAGE.
SETTING THE SCENE
Approached via the cul-de-sac you will find hard standing approach leading to the main entrance door to the front. There is a small front lawn which could provide parking as well as a gated access to the rear garden. The garage en-bloc is found to the side.
THE GRAND TOUR
Entering via the main entrance door to the front there is a porch entrance with plenty of space for coasts and shoes. The vendors have looked into the possibility of adding a ground floor W/C within this space and quotes have been provided within the region of £7k. The first room is the main sitting room with stairs to the first floor landing and a back boiler within the fireplace. There is a large window to the front as well as access into the kitchen and an arch leading to the dining room. The dining room offers excellent second reception space with further access to the conservatory beyond. The conservatory is a pleasant room with doors onto the garden beyond. The kitchen features a range of wall and base level units with rolled edge worktops over as well as space for all white goods including a free standing oven/hob. There is a side door to the garden also from the kitchen. Heading up to the first floor landing there is a large storage cupboard as well as access to the three good-sized bedrooms, which includes two double bedrooms as well as one single bedroom. The family bathroom offers a bath with shower over, w/c and hand wash basin.
FIND US
Postcode : NR18 0HG
What3Words : ///scanty.universes.possible
VIRTUAL TOUR
View our virtual tour for a full 360 degree of the interior of the property.
THE GREAT OUTDOORS
The private and enclosed rear garden offers a good degree of sunlight with a southerly aspect. The garden is mostly laid to lawn with a large paved patio ideal for a table and chairs. There are planting borders, mature trees and shrubs, alongside a gated side access leading to the frontage.
Key Information
Utility Supply
-
ElectricNational Grid
-
WaterDirect Main Waters
-
HeatingGas Central
- Broadband Ask agent
- Mobile good
-
SewerageStandard
Rights and Restrictions
-
Private rights of wayAsk agent
-
Public rights of wayAsk agent
-
Listed propertyAsk agent
-
RestrictionsAsk agent
Risks
-
Flooded in last 5 yearsAsk agent
-
Flood defensesAsk agent
-
Source of floodAsk agent
Other
-
ParkingAsk agent
-
Construction materialsAsk agent
-
Is a mining area?No
-
Has planning permission?No
Location
Floorplan
-

Click the floorplan to enlarge
Virtual Tour
Similar Properties
For Sale
Swatman Grove, Wymondham, Norwich
Guide Price £325,000
- 3
- 2
- 1
For Sale
Flanders Rise, Wymondham, Norwich
Offers Over £325,000
- 4
- 2
- 1
For Sale
Dussindale, Wymondham, Norwich
Guide Price £325,000
- 3
- 1
- 2