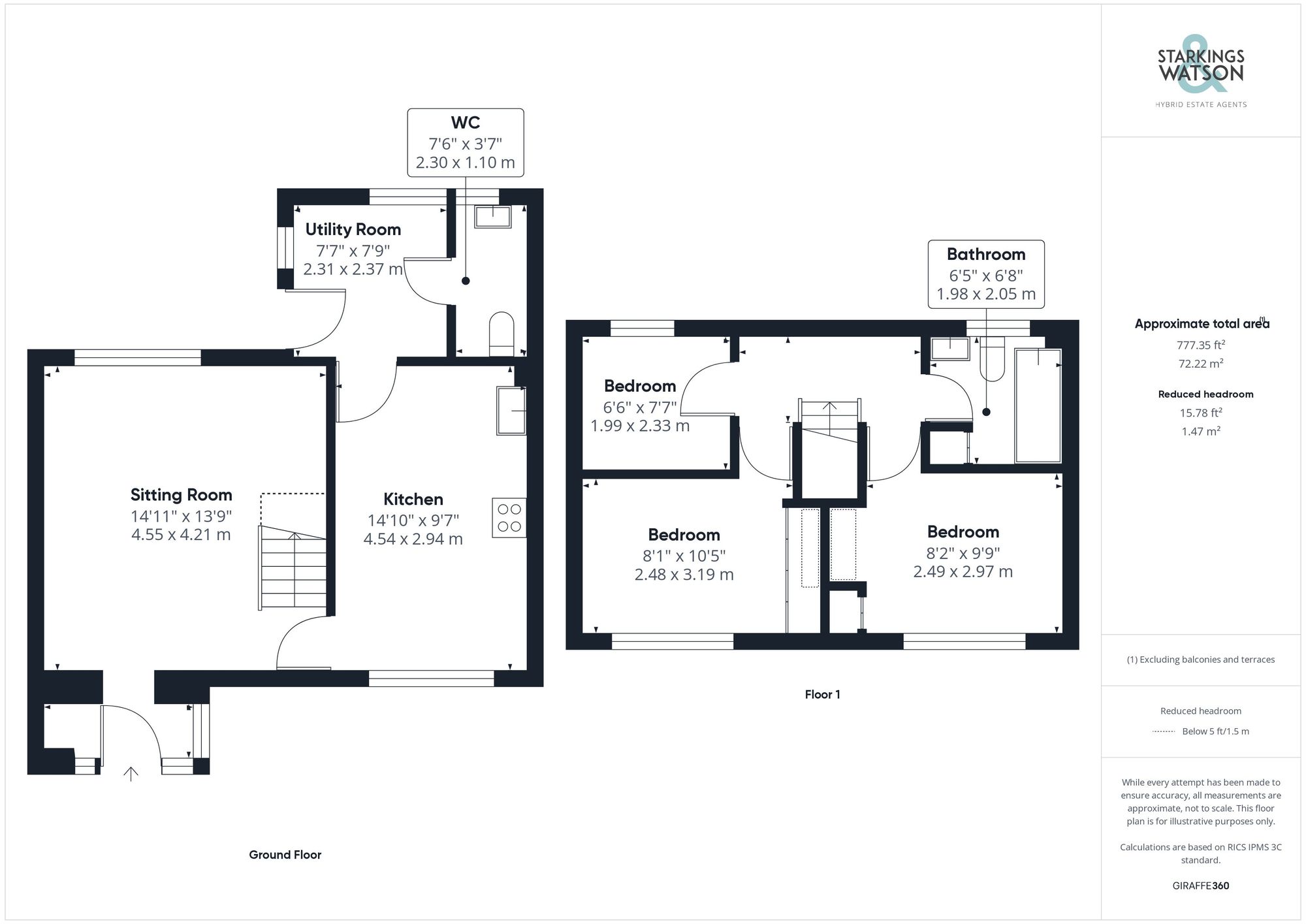For Sale
Holworthy Road, Norwich
Guide Price
£230,000
Freehold
FEATURES
- No Chain
- Semi-Detached House
- Fully Redecorated with New Carpets
- 2024 Installed Kitchen
- Utility Room & WC
- Three Bedrooms
- Fully Enclosed Rear Garden
- Driveway & Garage
Call our Costessey office: 01603 336446
- House
- Bedrooms: 3
- Bathrooms: 1
- Reception Rooms: 1
Description
IN SUMMARY
Guide Price £230,000 - £240,000. NO CHAIN. This SEMI-DETACHED HOUSE has been FULLY REFURBISHED with new carpets and a 2024 INSTALLED KITCHEN including INTEGRATED APPLIANCES. The main living accommodation comes in the form of a generous SITTING/DINING ROOM whilst off from the kitchen is a UTILITY ROOM and WC. The first floor landing grants access to THREE BEDROOMS, two with built-in wardrobes and all having access to the three piece family bathroom suite. The rear garden is FULLY ENCLOSED predominantly laid to lawn whilst the front of the home offers OFF ROAD PARKING set in front of the DETACHED BRICK GARAGE. This property would make the ideal FIRST TIME BUY or INVESTMENT.
SETTING THE SCENE
The property is...
IN SUMMARY
Guide Price £230,000 - £240,000. NO CHAIN. This SEMI-DETACHED HOUSE has been FULLY REFURBISHED with new carpets and a 2024 INSTALLED KITCHEN including INTEGRATED APPLIANCES. The main living accommodation comes in the form of a generous SITTING/DINING ROOM whilst off from the kitchen is a UTILITY ROOM and WC. The first floor landing grants access to THREE BEDROOMS, two with built-in wardrobes and all having access to the three piece family bathroom suite. The rear garden is FULLY ENCLOSED predominantly laid to lawn whilst the front of the home offers OFF ROAD PARKING set in front of the DETACHED BRICK GARAGE. This property would make the ideal FIRST TIME BUY or INVESTMENT.
SETTING THE SCENE
The property is tucked back from the main section of the street with a large shingle driveway allowing parking for multiple vehicles in front of the detached brick garage. Between the low level picket style fencing is a concrete pathway leading towards the entrance porch through a compact and manageable front garden.
THE GRAND TOUR
Stepping inside you are first met with a porch entrance, the ideal space for slipping off coats and shoes before heading into the remainder of the property. The main living space opens in the form of a large sitting room all freshly decorated with newly painted walls and wooden effect flooring laid underfoot, the space would easily accommodate a large sitting room suite as well as potential dining table. Beyond the stairs for the first floor you will find yourself in a 2024 installed kitchen with a mixture of wall and base mounted storage units complete with built in appliances including an oven and four ring gas hob with extraction above and tiled splashbacks, a large uPVC double glazed window to the front of the property allows natural light to flood into the room leaving enough floor space for additional storage units or potential breakfast table. Beyond the space and towards the rear of the home is a generously sized utility room complete with electrics and plumbing for appliances such as a washing machine and tumble dryer with the gas boiler mounted on the wall and WC to the right with wooden effect flooring and frosted glass window into the rear garden.
The first floor landing grants access to all three bedrooms as well as the three piece family bathroom suite complete with aqua board surround shower mounted over the bath, vanity storage and handy built in storage cupboard. The largest of the bedrooms comes to the right of the stairs with a front facing aspect. This room has also been freshly decorated with new carpets and paint and does offer built in storage whilst the adjacent side of the property houses a similarly sized bedroom again with built in wardrobes, freshly laid carpet and radiator below the uPVC double glazed window. The smaller of the three bedrooms comes towards the rear of the home with views into the garden. This room two has been freshly decorated with new carpets laid underfoot and would make the ideal single bedroom nursery or study.
FIND US
Postcode : NR5 9DG
What3Words : ///under.weeks.target
VIRTUAL TOUR
View our virtual tour for a full 360 degree of the interior of the property.
THE GREAT OUTDOORS
The rear garden is fully enclosed on all sides and to the rear width timber fencing and mature hedges. A flagstone patio area leads you towards the lawn garden space where a raised planting bed can be found in the corner of the garden. Access towards the front of the home comes to the side through a timber swinging gate.
Key Information
Utility Supply
-
ElectricNational Grid
-
WaterDirect Main Waters
-
HeatingGas Central
- Broadband Ask agent
- Mobile Ask agent
-
SewerageStandard
Rights and Restrictions
-
Private rights of wayAsk agent
-
Public rights of wayAsk agent
-
Listed propertyAsk agent
-
RestrictionsAsk agent
Risks
-
Flooded in last 5 yearsAsk agent
-
Flood defensesAsk agent
-
Source of floodAsk agent
Other
-
ParkingAsk agent
-
Construction materialsAsk agent
-
Is a mining area?No
-
Has planning permission?No
Location
Floorplan
-

Click the floorplan to enlarge
Virtual Tour
Similar Properties
For Sale
Longwater Lane, Costessey, Norwich
Guide Price £260,000
- 2
- 1
- 1