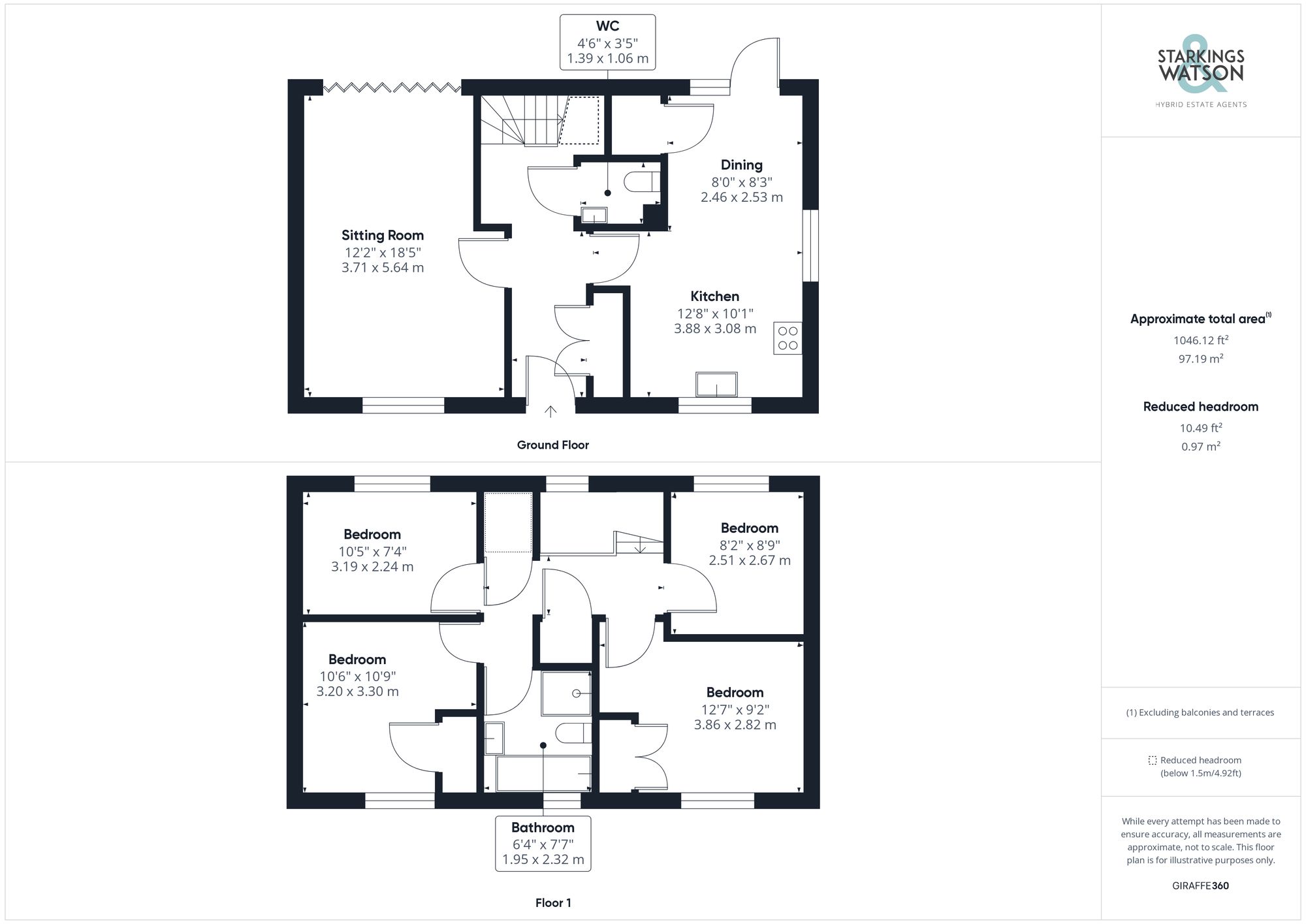Sold STC
Honeybee Close, Great Ellingham, Attleborough
Guide Price
£365,000
Freehold
FEATURES
- Detached Home
- Newly Built with NHBC Remaining
- Quiet Cul De Sac Position
- Sitting Room with Bifolds
- Open Plan Kitchen / Dining Room
- Four Ample Bedrooms
- Air Source Heating
- West Facing Landscaped Gardens, Drive & Garage
Call our Wymondham office: 01953 438838
- House
- Bedrooms: 4
- Bathrooms: 2
- Reception Rooms: 2
Description
SETTING THE SCENE
The property can be found off a small cul-de-sac with a hard standing driveway to the front providing off road parking leading to the single detached garage with up and over door, power, light and storage above. The larger than average garage measure 20ft x 10ft. The generous and well kept frontage offers lawns with low level hedging and a pathway leading to the main entrance door to the front. On either side of the house you will find gated access to the rear garden.
THE GRAND TOUR
Entering via the main entrance door to the front there is a large welcoming entrance hallway with stairs to the first floor landing, built in cloaks cupboard and the...
SETTING THE SCENE
The property can be found off a small cul-de-sac with a hard standing driveway to the front providing off road parking leading to the single detached garage with up and over door, power, light and storage above. The larger than average garage measure 20ft x 10ft. The generous and well kept frontage offers lawns with low level hedging and a pathway leading to the main entrance door to the front. On either side of the house you will find gated access to the rear garden.
THE GRAND TOUR
Entering via the main entrance door to the front there is a large welcoming entrance hallway with stairs to the first floor landing, built in cloaks cupboard and the w/c. To the left of the hall is the main sitting room with a dual aspect including bi-folds onto the rear garden. The open plan kitchen/dining room is found the other side of the hallway. The dining area is to the rear with doors out onto the garden and a large built in cupboard with plenty of space for the dining table. The modern kitchen features plenty of units with squared edge worktops over. The kitchen features integrated fridge/freezer, dishwasher and washing machine as well as electric oven and induction hob. Heading up to the first floor landing there is plenty of natural light as well as airing cupboard and loft hatch access. You will find four bedrooms off the landing with two doubles and two singles. Both doubles have built in double wardrobes. There is also a well fitted four piece family bathroom with separate bath and shower.
FIND US
Postcode : NR17 1TL
What3Words : ///scorch.breakaway.appeal
VIRTUAL TOUR
View our virtual tour for a full 360 degree of the interior of the property.
AGENTS NOTE
Buyers are advised as with many new build developments there is a communal service charge in place for the upkeep of the communal areas.
THE GREAT OUTDOORS
The sunny west facing rear garden offers more space than you might expect to find. The garden is landscaped and well kept with generous lawns and a large extended paved patio, ideal for outside dining. There are raised planting borders as well as well stocked mature borders to the rear. There is a decked area, greenhouse and timber fencing enclosing. The modern air source heating system can also be found in the rear garden.
Key Information
Utility Supply
-
ElectricAsk agent
-
WaterAsk agent
-
HeatingAir Heat Pump
- Broadband Ask agent
- Mobile Ask agent
-
SewerageStandard
Rights and Restrictions
-
Private rights of wayAsk agent
-
Public rights of wayAsk agent
-
Listed propertyAsk agent
-
RestrictionsAsk agent
Risks
-
Flooded in last 5 yearsAsk agent
-
Flood defensesAsk agent
-
Source of floodAsk agent
Other
-
ParkingAsk agent
-
Construction materialsAsk agent
-
Is a mining area?No
-
Has planning permission?No
Location
Floorplan
-

Click the floorplan to enlarge
Virtual Tour
Similar Properties
For Sale
The Street, Caston, NR17
Guide Price £390,000
- 3
- 1
- 1