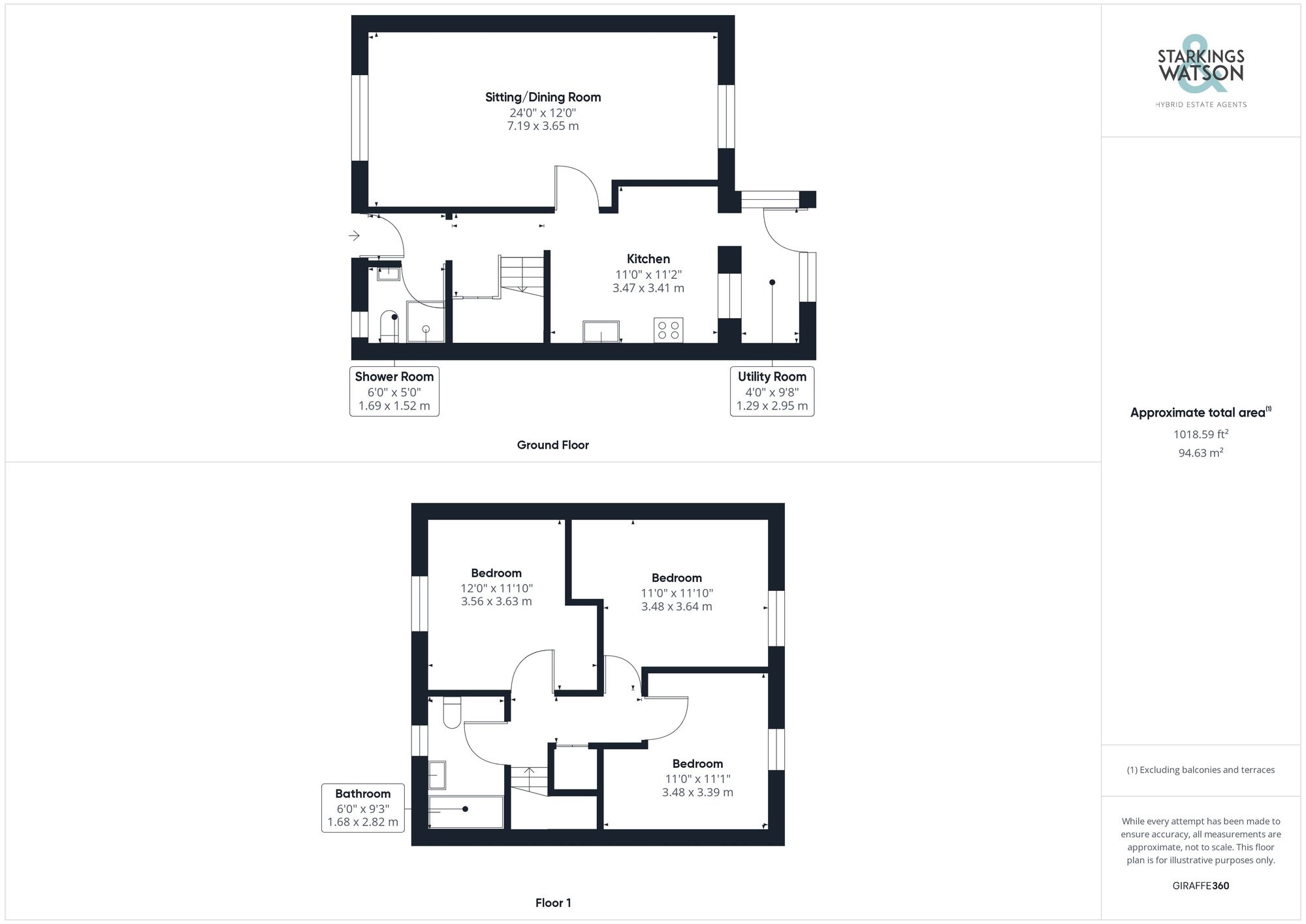Sold STC
Howe Lane, Poringland, Norwich
Guide Price
£230,000
FEATURES
- Popular Residential Location
- End-Terrace Home
- Hall Entrance with Storage
- Ground Floor Shower Room
- Open Plan Living
- Re-fitted Kitchen/Breakfast Room
- Three Spacious Bedrooms
- Enclosed Gardens
Call our Poringland office: 01508 356456
- House
- Bedrooms: 3
- Bathrooms: 2
- Reception Rooms: 1
Description
SETTING THE SCENE
Set back from the road with open green space to front, a timber picket fence and gate encloses the lawned frontage, with a green and leafy outlook across the road.
THE GRAND TOUR
The uPVC double glazed front door leads you into the hall entrance, where the stairs can be found, and useful storage space. To your right, the ground floor shower room can be found, complete with a modern white three piece suite, tiled splash backs, heated towel rail and recessed spotlights. The kitchen also leads off the hall, with low profile work surfaces, inset electric ceramic induction hob, built-in eye level electric double oven, and integrated appliances including a fridge freezer and dishwasher. The rear utility porch offers further storage, space for laundry appliances and a door to the rear garden. The dual aspect sitting/dining room, offers extensive living space, room for a dining table, electric heaters, and wood effect flooring under foot. Upstairs, three double bedrooms lead off the landing, all finished with fitted carpet. The replacement family bathroom offers a three piece suite, tiled splash backs, electric shower and storage under the sink.
FIND US
Postcode : NR14 7LH
What3Words : ///outhouse.ground.pumps
VIRTUAL TOUR
View our virtual tour for a full 360 degree of the interior of the property.
THE GREAT OUTDOORS
Enclosed with timber panelled fencing, the rear garden is laid to grass, with a useful brick built storage shed. Gated access leads to the residents car park. Spaces are not allocated.
Location
Floorplan
-

Click the floorplan to enlarge
Virtual Tour
Similar Properties
For Sale
Norwich Road, Wymondham
Guide Price £260,000
- 2
- 1
- 2
For Sale
Falcon Crescent, Queens Hill, Norwich
In Excess of £260,000
- 3
- 2
- 2
Sold STC
Gilbert Grove, Loddon, NR14
Guide Price £260,000
- 3
- 1
- 3