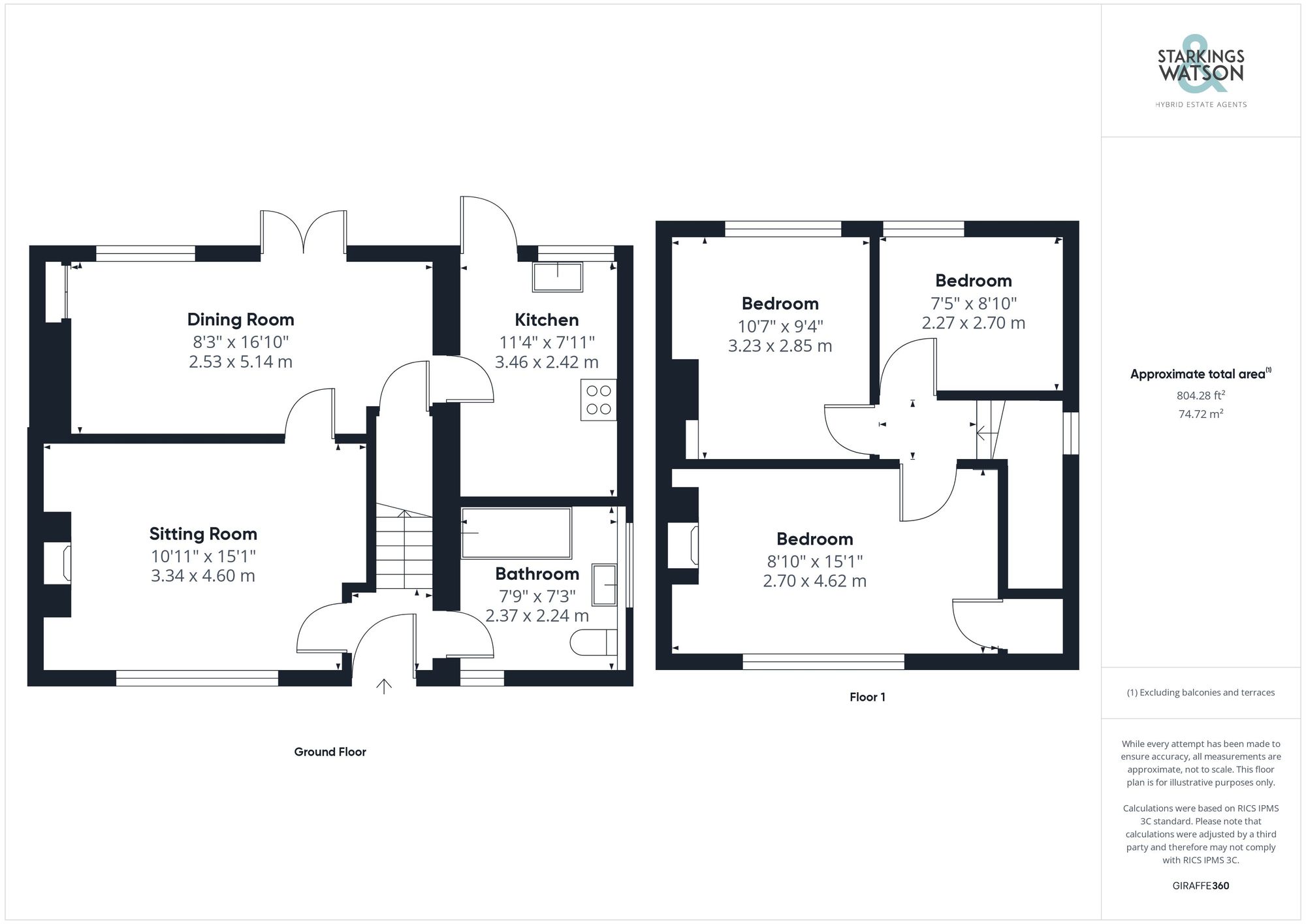For Sale
Howe Lane, Poringland, Norwich
In Excess of
£300,000
Freehold
FEATURES
- Walking Distance to Amenities & Schools
- Semi-Detached Home
- Potential to Extend (stp)
- Two Reception Rooms
- Re-fitted & Modernised Kitchen
- Three Bedrooms
- Ground Floor Bathroom with Shower
- Large Garden & 0.15 Acre Plot (stms)
Call our Poringland office: 01508 356456
- House
- Bedrooms: 3
- Bathrooms: 1
- Reception Rooms: 2
Description
IN SUMMARY
With HUGE POTENTIAL, this semi-detached home enjoys a NON-ESTATE SETTING on the fringes of the village, with ROOM TO EXTEND (stp), ample parking and a 0.15 ACRE PLOT (stms). Local amenities and SCHOOLING are all within WALKING-DISTANCE, whilst various works including a RE-FITTED KITCHEN, replacement electric fuse box and RE-ROOFING have been completed. The accommodation comprises a hall entrance, SITTING ROOM with feature fire place, DINING ROOM with FRENCH DOORS, fitted kitchen and BATHROOM with a SHOWER over the bath. THREE BEDROOMS lead off the landing. The GARDENS back onto OPEN FIELDS, and offer OPPORTUNITIES to LANDSCAPE the space to make use of the fantastic proportions.
SETTING THE SCENE
Set back from the road and approached via a...
IN SUMMARY
With HUGE POTENTIAL, this semi-detached home enjoys a NON-ESTATE SETTING on the fringes of the village, with ROOM TO EXTEND (stp), ample parking and a 0.15 ACRE PLOT (stms). Local amenities and SCHOOLING are all within WALKING-DISTANCE, whilst various works including a RE-FITTED KITCHEN, replacement electric fuse box and RE-ROOFING have been completed. The accommodation comprises a hall entrance, SITTING ROOM with feature fire place, DINING ROOM with FRENCH DOORS, fitted kitchen and BATHROOM with a SHOWER over the bath. THREE BEDROOMS lead off the landing. The GARDENS back onto OPEN FIELDS, and offer OPPORTUNITIES to LANDSCAPE the space to make use of the fantastic proportions.
SETTING THE SCENE
Set back from the road and approached via a low level brick walled front boundary, a shingle driveway offers tandem parking and turning space with adjacent mature lawn gardens, with a wide variety of well stocked flower and shrub beds. Gated access is provided to the rear garden with hedging to both sides of the front boundary.
THE GRAND TOUR
An entrance door takes you inside, with the hall entrance finished with fitted carpet and stairs rising to the first floor landing, with a door leading to the ground floor bathroom and main living space. The sitting room enjoys a large front facing uPVC window flooding the room with natural light, with a feature fireplace and fitted carpet underfoot. Heading through the property, the dining room stretches across the rear, with a window and French doors leading out to the garden, along with a range of built-in storage and a further feature fireplace. Wood effect flooring runs underfoot with a built-in under stairs storage cupboard and a door taking you to the re-fitted kitchen with the contrasting range of wall and base level units. Extensive storage sits under a wood effect work surface and integrated cooking appliances, including an inset electric ceramic induction hob and built-in electric oven. Space is provided for general white goods with tiled splash-backs running around the work surfaces and a further door taking you to the rear garden. The ground floor bathroom offers a spacious room with a white three piece suite including a shaped panelled bath, with a thermostatically controlled twin head rainfall shower, useful storage under the sink and a heated towel rail.
Upstairs, the three bedrooms lead off the landing, all finished with fitted carpet and uPVC double glazing. The main bedroom sits to the front of the property with a feature fireplace and a range of built-in wardrobes.
FIND US
Postcode : NR14 7LQ
What3Words : ///annual.typist.exists
VIRTUAL TOUR
View our virtual tour for a full 360 degree of the interior of the property.
THE GREAT OUTDOORS
The rear garden is laid to lawn and offers an extensive space fully enclosed with timber panel fencing and mature hedging. An area of patio leads from the kitchen with a useful timber shed and side access gate. Heading up the garden, a pathway leads to a storage shed where there is huge potential to further landscape the space if required.
Key Information
Utility Supply
-
ElectricNational Grid
-
WaterDirect Main Waters
-
HeatingGas Central
- Broadband Ask agent
- Mobile good
-
SewerageStandard
Rights and Restrictions
-
Private rights of wayAsk agent
-
Public rights of wayAsk agent
-
Listed propertyAsk agent
-
RestrictionsAsk agent
Risks
-
Flooded in last 5 yearsAsk agent
-
Flood defensesAsk agent
-
Source of floodAsk agent
Other
-
ParkingAsk agent
-
Construction materialsAsk agent
-
Is a mining area?No
-
Has planning permission?No
Location
Floorplan
-

Click the floorplan to enlarge
Virtual Tour
Similar Properties
For Sale
Ponsonby Way, Poringland, Norwich
Guide Price £345,000
- 3
- 2
- 1
For Sale
Birchwood Road, Hellesdon, Norwich
Guide Price £340,000
- 4
- 3
- 1