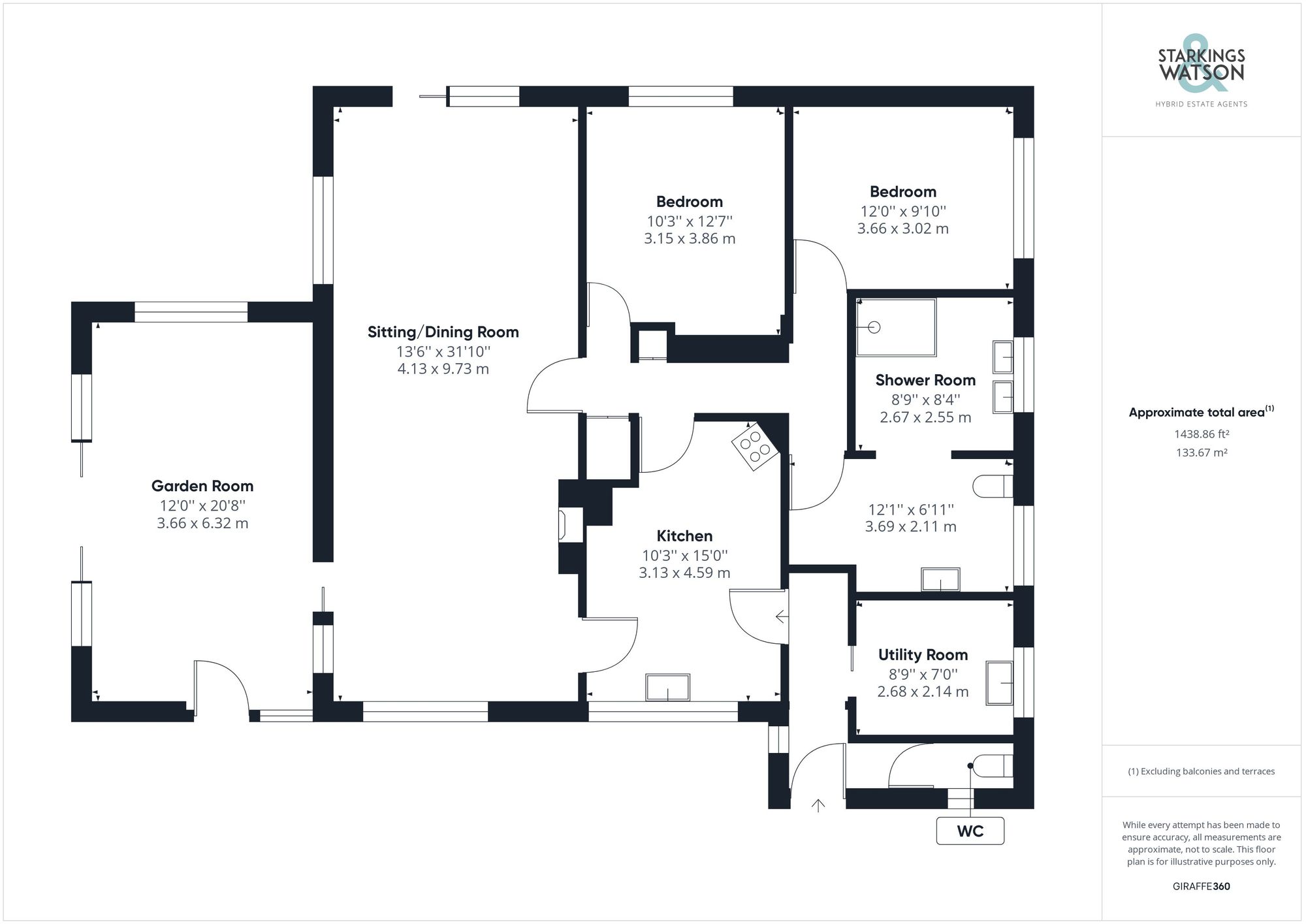Sold STC
Ipswich Road, Dickleburgh, Diss
In Excess of
£225,000
FEATURES
- No Chain!
- Detached Bungalow with Potential
- Over 1400 Sq. ft (stms)
- Approx. 0.16 Acre Plot (stms)
- Planning Permission Granted for Parking
- 31' Sitting/Dining Room
- 20' Garden Room
- Two Bedrooms
Call our Diss office: 01379 450950
- Bungalow
- Bedrooms: 2
- Bathrooms: 1
- Reception Rooms: 2
Description
SETTING THE SCENE
Set back from the road, a large lawned frontage can be found with various planting and a patio area. A hard standing pathway leads up the plot to the side access door.
THE GRAND TOUR
The uPVC double glazed entrance door leads to the rear hall, a functional entrance which leads to the W.C and utility room. The utility offers space for white goods, a range of storage and the position for the floor standing oil fired central heating boiler. Heading into the kitchen, a range of wall and base level units can be found, with a window to side and breakfast bar. Various white goods are installed, with the ceiling currently removed and ready for finishing. A door leads to an inner hall where the bedrooms can be found, and also into the open plan sitting/dining room. This extensive room is ready for refurbishment, with windows and doors to front and side, and a further sliding patio door to the front garden room - a further sizeable addition to the living space. The inner hall offers storage and doors to the two double bedrooms. The shower room forms part of the original third bedroom, a very large room, finished in a wet room style and with lots of built-in storage.
FIND US
Postcode : IP21 4NJ
What3Words : ///importers.loaf.metro
VIRTUAL TOUR
View our virtual tour for a full 360 degree of the interior of the property.
THE GREAT OUTDOORS
The gardens wrap around the property, with expanses to front and rear. Boundaries need installing, but the gardens are mainly grassed, and include several seating areas. Outbuildings can be found to rear for storage.
Location
Floorplan
-

Click the floorplan to enlarge
Virtual Tour
Similar Properties
For Sale
Comber Close, Scole, Diss
Guide Price £250,000
- 2
- 2
- 2
Sold STC
Beech Way, Dickleburgh, Diss
Guide Price £250,000
- 3
- 1
- 1
For Sale
Waterloo Avenue, Roydon, Diss
Guide Price £240,000
- 2
- 2
- 2