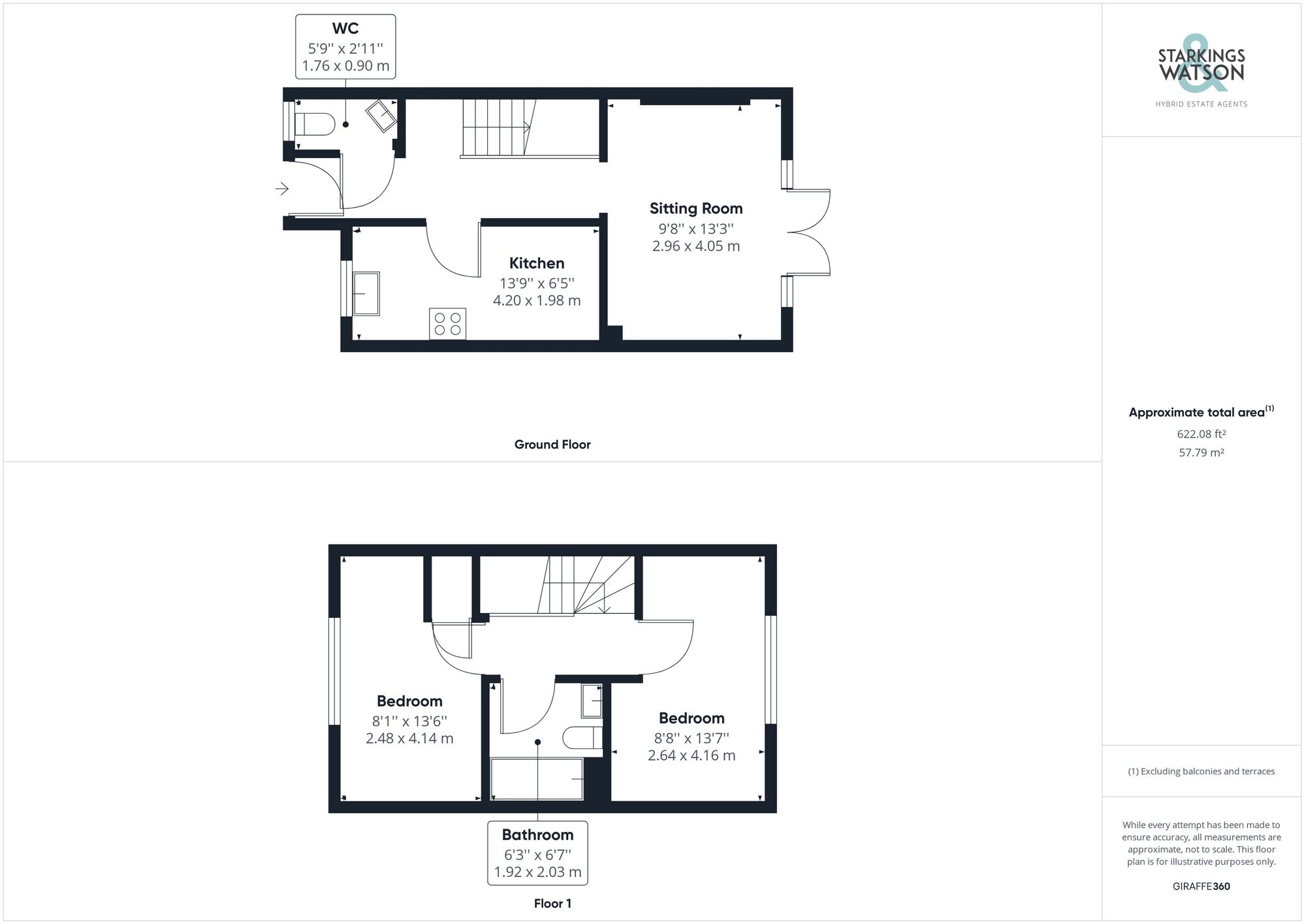Sold STC
Kevill Davis Drive, Little Plumstead, Norwich
Guide Price
£220,000
Freehold
FEATURES
- No Chain!
- Mid-Terrace Home
- Hall Entrance with Cloakroom
- Kitchen/Dining Room
- Sitting Room with French Doors
- Two Double Bedrooms
- Lawned Rear Garden
- Allocated Parking & Visitor Spaces
Call our Brundall office: 01603 336556
- House
- Bedrooms: 2
- Bathrooms: 1
- Reception Rooms: 1
Description
IN SUMMARY
NO CHAIN. This mid-terrace home is located on THE GLADE which is a POPULAR DEVELOPMENT in the village of LITTLE PLUMSTEAD. Featuring gas fired central heating and uPVC double glazing, modern finishes and ALLOCATED PARKING, the property offers accommodation comprising a hall entrance, cloakroom, SITTING ROOM with FRENCH DOORS to the rear garden and a KITCHEN/DINING ROOM with a built-in BREAKFAST BAR to the ground floor. The first floor offers TWO DOUBLE BEDROOMS and the FAMILY BATHROOM - with a SHOWER OVER BATH. To the outside, the garden is LOW MAINTENANCE and benefits from a sunny aspect. The fully enclosed rear garden also has gated access leading to the allocated parking and visitor spaces.
SETTING THE SCENE
Tucked...
IN SUMMARY
NO CHAIN. This mid-terrace home is located on THE GLADE which is a POPULAR DEVELOPMENT in the village of LITTLE PLUMSTEAD. Featuring gas fired central heating and uPVC double glazing, modern finishes and ALLOCATED PARKING, the property offers accommodation comprising a hall entrance, cloakroom, SITTING ROOM with FRENCH DOORS to the rear garden and a KITCHEN/DINING ROOM with a built-in BREAKFAST BAR to the ground floor. The first floor offers TWO DOUBLE BEDROOMS and the FAMILY BATHROOM - with a SHOWER OVER BATH. To the outside, the garden is LOW MAINTENANCE and benefits from a sunny aspect. The fully enclosed rear garden also has gated access leading to the allocated parking and visitor spaces.
SETTING THE SCENE
Tucked away in a cul-de-sac at the front of the development, the property faces green space for an open aspect. Low maintenance plum slate frontage can be found, with a pathway to the front door. The allocated parking can be found to the end of the row.
THE GRAND TOUR
Heading inside, the hall entrance offers wood effect flooring with stairs to the first floor landing, and storage below. Doors lead off to the cloakroom at first, with tiled splash backs and a two piece suite. The kitchen is opposite, with a fitted range of wall and base level units, wood effect work surfaces, inset electric ceramic hob with extractor fan, built-in eye level electric oven, space for washing machine and integrated fridge freezer. A useful breakfast bar is built-in to one corner, whilst the gas fired central heating boiler is mounted to the wall. The sitting room is centred on French doors which lead to the rear garden, with the wood effect flooring running from the hall and through the space. Upstairs, the landing is carpeted, and doors lead to two double bedrooms - one with a built-in cupboard, along with the family bathroom with tiled splash backs and a shower over the bath.
FIND US
Postcode : NR13 5FB
What3Words : ///tribune.forced.office
VIRTUAL TOUR
View our virtual tour for a full 360 degree of the interior of the property.
THE GREAT OUTDOORS
The rear garden is enclosed with timber panelled fencing whilst offering a timber decked seating area, raised lawn and gated access to the parking. Outside power can also be found on the decking whilst a timber shed offers storage.
Key Information
Utility Supply
-
ElectricAsk agent
-
WaterAsk agent
-
HeatingGas Central
- Broadband Ask agent
- Mobile Ask agent
-
SewerageStandard
Rights and Restrictions
-
Private rights of wayAsk agent
-
Public rights of wayAsk agent
-
Listed propertyAsk agent
-
RestrictionsAsk agent
Risks
-
Flooded in last 5 yearsAsk agent
-
Flood defensesAsk agent
-
Source of floodAsk agent
Other
-
ParkingAsk agent
-
Construction materialsAsk agent
-
Is a mining area?No
-
Has planning permission?No
Location
Floorplan
-

Click the floorplan to enlarge
Virtual Tour
Similar Properties
For Sale
Rose Avenue, Queens Hill, Norwich
Guide Price £250,000
- 3
- 3
- 1
For Sale
Copeman Street, Norwich
Guide Price £250,000
- 3
- 2
- 2