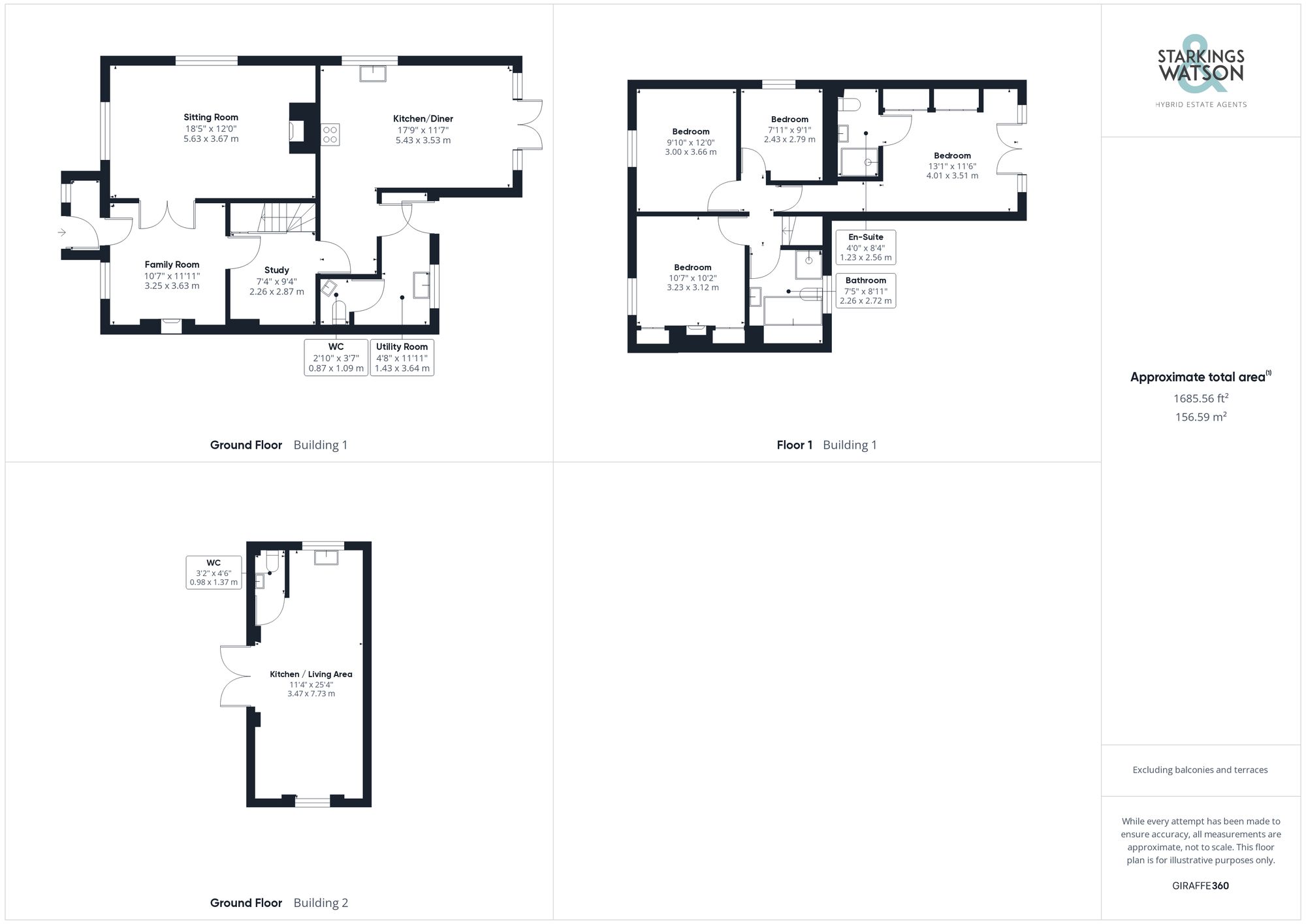Sold STC
Kidds Moor Cottages, Melton Road, Wymondham
Guide Price
£490,000
Freehold
FEATURES
- Attached Extended Cottage
- Semi-Rural Location On The Edge Of Town
- Stunning Kitchen/Dining Room & Utility
- Two Further Receptions With Fireplaces
- Four Generous Bedrooms & Two Bathrooms
- Private Rear Gardens
- External Reception/Bedroom Or Office & Bar
- Ample Driveway Parking
Call our Centralised Hub & Head Office office: 01603 336116
- House
- Bedrooms: 4
- Bathrooms: 2
- Reception Rooms: 3
Description
SETTING THE SCENE
Approached from Melton Road onto a generous shingled driveway providing ample driveway parking. There is a secure five bar gate leading from the frontage onto the rear garden as well as access into the main cottage from the front via a porch.
THE GRAND TOUR
Entering via the main entrance porch you will find space for coats and shoes with tiled flooring and door into the main reception space. The first room is the play room with brick built fireplace housing a woodburner as well as oak flooring and archway to the main sitting room. The sitting room is dual aspect and also offers a brick built fireplace. Beyond the play room is the study room...
SETTING THE SCENE
Approached from Melton Road onto a generous shingled driveway providing ample driveway parking. There is a secure five bar gate leading from the frontage onto the rear garden as well as access into the main cottage from the front via a porch.
THE GRAND TOUR
Entering via the main entrance porch you will find space for coats and shoes with tiled flooring and door into the main reception space. The first room is the play room with brick built fireplace housing a woodburner as well as oak flooring and archway to the main sitting room. The sitting room is dual aspect and also offers a brick built fireplace. Beyond the play room is the study room with stairs leading to the first floor landing as well as fitted understairs storage and oak flooring. The study provides access to the kitchen diner to the rear as well as lobby and the utility. The utility features bespoke units with wooden worktops and a butler sink with a stable door onto the rear garden. There is also space for washer and dryer as well as the oil fired boiler. Off the utility you will find a w/c. The kitchen/dining room has been completely refitted and offers a country style kitchen with quality fitments as well as stone tiled flooring. The shaker style bespoke kitchen features wooden worktops and a breakfast bar as well as butler sink, space for double range style oven, integrated fridge/freezer and dishwasher. You will also find space for a table and chairs as well as doors leading out onto the rear garden. Heading up to the first floor landing you will find four bedrooms and a family bathroom all off landing. The main family bathroom offers a roll top bath with separate shower cubicle. There are two ample double bedrooms to the front of the cottage one of which has fitted wardrobes and a feature fireplace. To the side there is a single bedroom and to the rear a corridor leads to the main bedroom. The main bedroom features vaulted ceiling as well as double built in wardrobes and double doors onto a Juliette balcony overlooking the rear garden. Also within the main bedroom is an en-suite shower room with rainfall shower. Externally you will find a converted garage which has been cleverly converted into a multi functional space suitable for entertaining, sleeping or working. there is a large reception space with a fitted kitchenette and w/c with double doors out onto the terrace.
FIND US
Postcode : NR18 0SE
What3Words : ///intrigues.voice.fells
VIRTUAL TOUR
View our virtual tour for a full 360 degree of the interior of the property.
AGENTS NOTE
Buyers are advised of the following details; There is private drainage via a sewerage treatment plant. Heating is provided via oil. The property was also subject to a ground floor flood in 2020 due to blocked culverts in the nearby fields which has now been rectified and is highly unlikely to happen again.
THE GREAT OUTDOORS
The generous and private rear garden offers plenty of space for all the family to enjoy. You will find a paved terrace with plenty of space for table and chairs and outside entertaining as well as sleeper borders leading up to the main lawned section of garden. The paved terrace leads around the side and rear of the property to the back doors in the kitchen. The terrace also gives access to the timber built bar and workshop with power and light as well as further garden shed. There is also access to the converted garage which now offers possible annexe space or self contained studio with kitchenette and w/c.
Key Information
Utility Supply
-
ElectricAsk agent
-
WaterAsk agent
-
HeatingOil Only
- Broadband Ask agent
- Mobile Ask agent
-
SewerageSewage Treatment Plants
Rights and Restrictions
-
Private rights of wayAsk agent
-
Public rights of wayAsk agent
-
Listed propertyAsk agent
-
RestrictionsAsk agent
Risks
-
Flooded in last 5 yearsAsk agent
-
Flood defensesAsk agent
-
Source of floodAsk agent
Other
-
ParkingAsk agent
-
Construction materialsAsk agent
-
Is a mining area?No
-
Has planning permission?No
Location
Floorplan
-

Click the floorplan to enlarge
Virtual Tour
Similar Properties
For Sale
Half Field Lane, Deopham, Wymondham
In Excess of £490,000
- 4
- 2
- 3
For Sale
Saffron Avenue, Wymondham
In Excess of £435,000
- 4
- 2
- 2
Sold STC
Old Mill Court, Wymondham
Guide Price £435,000
- 3
- 2
- 1