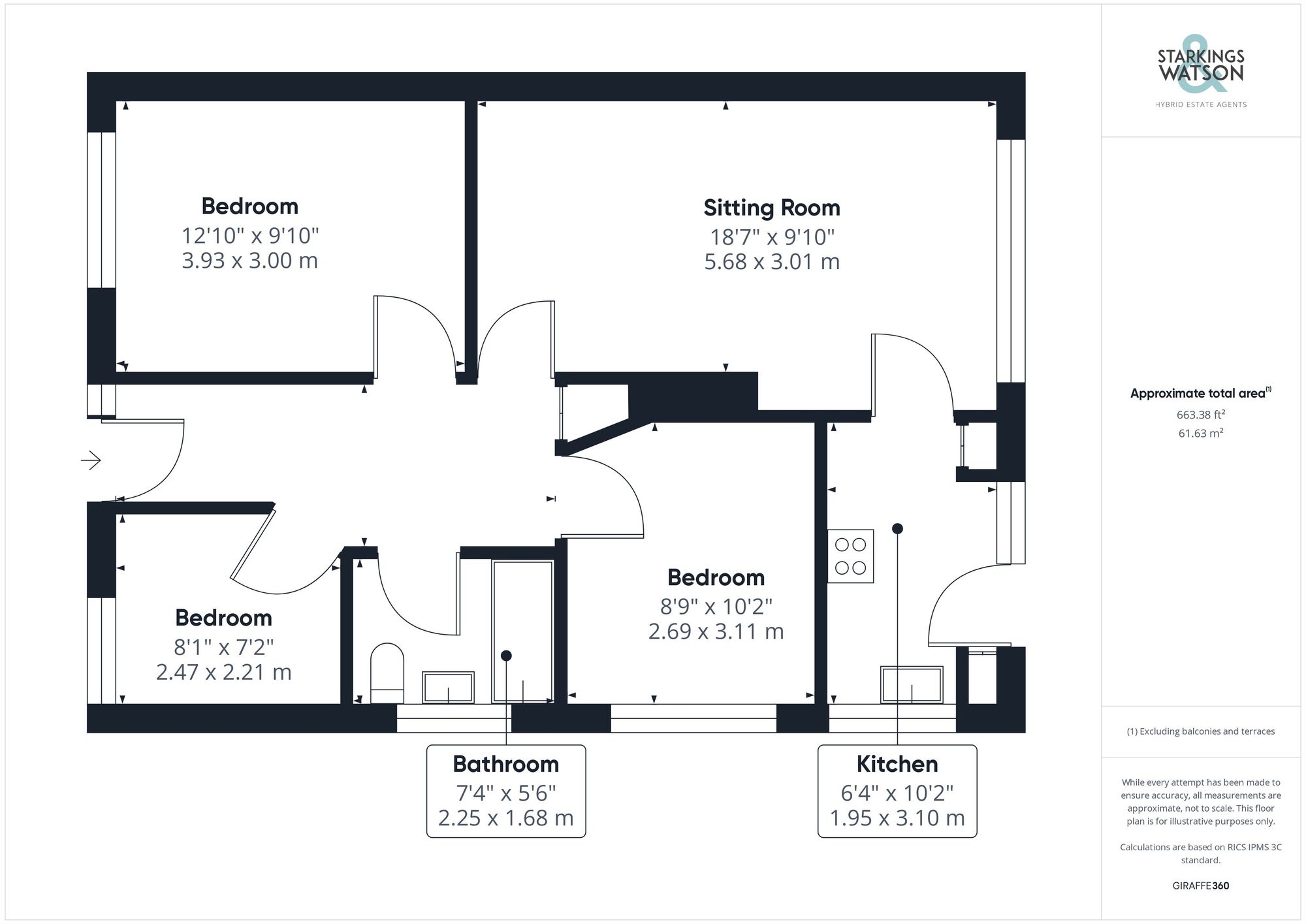For Sale
Lakes Avenue, Mulbarton, Norwich
In Excess of
£249,500
Freehold
FEATURES
- No Chain!
- Semi-Detached Bungalow
- Potential to Update & Modernise
- South Facing Gardens
- Three Bedrooms
- Hall Entrance
- Sitting Room with Garden Views
- Ample Parking & Garage
Call our Poringland office: 01508 356456
- Bungalow
- Bedrooms: 3
- Bathrooms: 1
- Reception Rooms: 1
Description
IN SUMMARY
NO CHAIN. Occupying a PRIME and SOUGHT AFTER LOCATION in MULBARTON, this semi-detached bungalow is ready for MODERNISATION and REDECORATION. Enjoying a SUPERB SOUTH FACING PLOT and TREE LINED REAR ASPECT, the gardens are a great size, with ample parking to front. The internal layout includes a hall entrance, with clear separation between the living and bedroom accommodation. The THREE BEDROOMS sit towards the front of the bungalow, along with the family bathroom. The SITTING ROOM overlooks the garden through the picture window and extends to over 18'. The KITCHEN completes the property, with clear potential to utilise the second bedroom to create an open plan kitchen/dining space. A BRAND NEW...
IN SUMMARY
NO CHAIN. Occupying a PRIME and SOUGHT AFTER LOCATION in MULBARTON, this semi-detached bungalow is ready for MODERNISATION and REDECORATION. Enjoying a SUPERB SOUTH FACING PLOT and TREE LINED REAR ASPECT, the gardens are a great size, with ample parking to front. The internal layout includes a hall entrance, with clear separation between the living and bedroom accommodation. The THREE BEDROOMS sit towards the front of the bungalow, along with the family bathroom. The SITTING ROOM overlooks the garden through the picture window and extends to over 18'. The KITCHEN completes the property, with clear potential to utilise the second bedroom to create an open plan kitchen/dining space. A BRAND NEW gas fired CENTRAL HEATING BOILER has been installed to take over from the redundant solar and air source heating units.
SETTING THE SCENE
Set back from the road behind the tandem shingle driveway, a lawned frontage can be found with access leading to the main entrance door, garage and rear garden. This traditional cul-de-sac setting offers each property a high degree of privacy given the size of the frontage which each home enjoys.
THE GRAND TOUR
The hall entrance as you head inside is a sizeable space with fitted carpet underfoot and a built-in airing cupboard. The bedroom accommodation sits towards the front of the property with the main living space and kitchen to the rear. As you enter, the third bedroom can be found to your right with a window to front enjoying garden views, the main bedroom sitting opposite with wood effect flooring and a further uPVC double glazed window to front. The family bathroom offers a three piece suite with storage under the sink and tiled splash backs around the bath, with a mixer shower tap. The second bedroom is also carpeted and enjoys a window to the side. The main living space is centred on a feature fireplace and picture window which overlooks the rear garden and its tree lined south facing rear aspect, with a door taking you into the kitchen which has been modernised over the years to include an L-shaped arrangement of wall and base level units, with an inset electric ceramic hub and built-in electric double oven. Space is provided for a fridge freezer, whilst two built-in cupboards offer further storage and a door leads to the rear garden.
FIND US
Postcode : NR14 8BY
What3Words : ///tropic.searcher.highbrow
VIRTUAL TOUR
View our virtual tour for a full 360 degree of the interior of the property.
AGENTS NOTE
It is believed an old septic tank can be found to the front, with the property now using mains drainage.
THE GREAT OUTDOORS
The rear garden offers a sizeable space with a tree lined rear aspect and timber panel fencing to both the left and right hand boundaries. Various mature planting and shrubbery can be found within the garden, which is now ready for a new owner to personalise and make their own. The adjacent garage offers an electric door to front and door to side.
Key Information
Utility Supply
-
ElectricAsk agent
-
WaterAsk agent
-
HeatingGas Central
- Broadband Ask agent
- Mobile Ask agent
-
SewerageStandard
Rights and Restrictions
-
Private rights of wayAsk agent
-
Public rights of wayAsk agent
-
Listed propertyAsk agent
-
RestrictionsAsk agent
Risks
-
Flooded in last 5 yearsAsk agent
-
Flood defensesAsk agent
-
Source of floodAsk agent
Other
-
ParkingAsk agent
-
Construction materialsAsk agent
-
Is a mining area?No
-
Has planning permission?No
Location
Floorplan
-

Click the floorplan to enlarge
Virtual Tour
Similar Properties
For Sale
Page Road, Brundall, Norwich
Guide Price £280,000
- 2
- 1
- 1
Sold STC
Braydeston Crescent, Brundall, Norwich
Guide Price £280,000
- 2
- 1
- 1