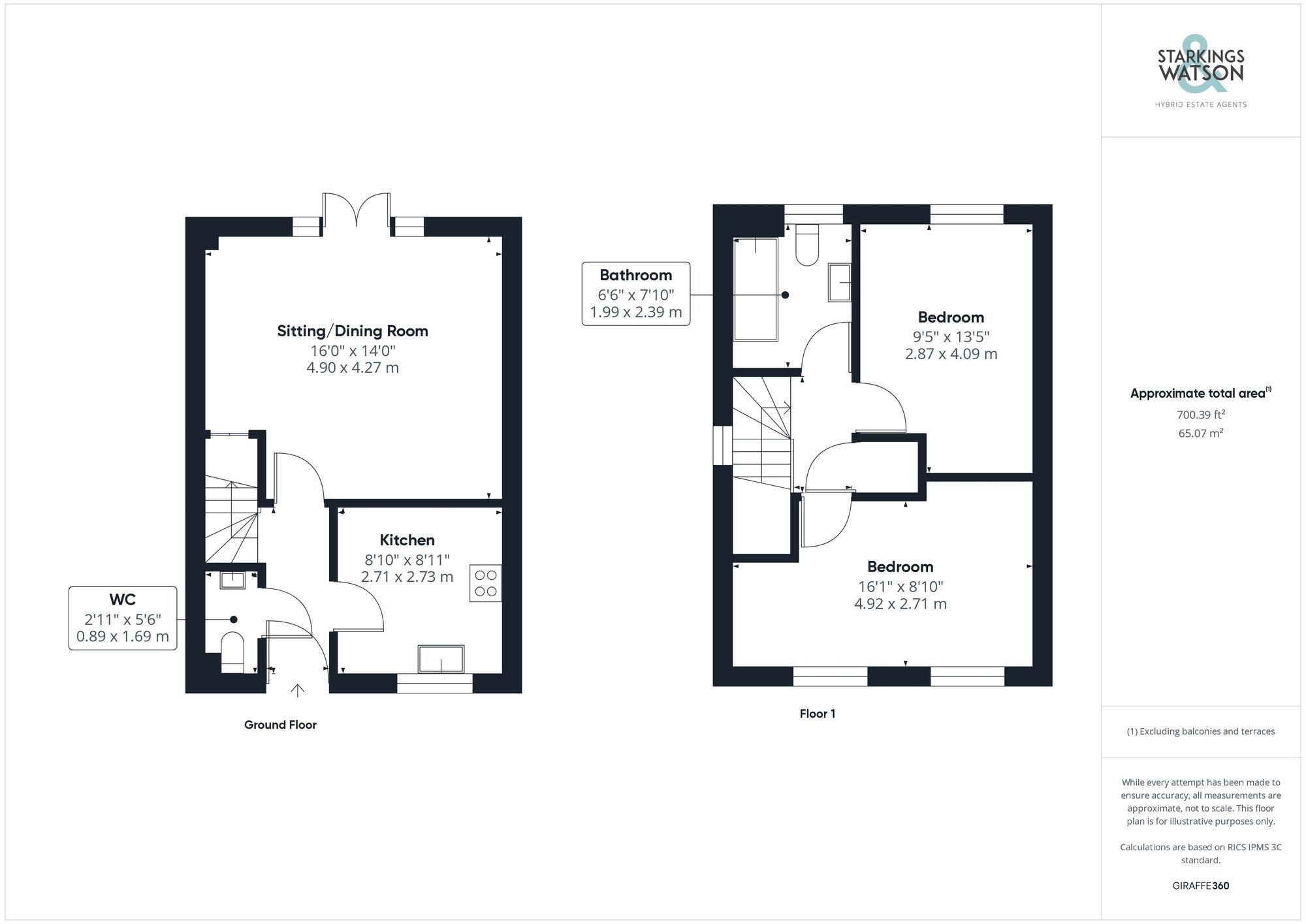For Sale
Lansdowne Drive, Poringland - NR14 7XL
Guide Price
£265,000
Freehold
FEATURES
- No Chain!
- Semi-Detached Home
- Open Front Car Port & Driveway
- Modern Fitted Kitchen
- Two Double Bedrooms
- Family Bathroom with Shower Over
- Good Sized Lawned Garden
- Walking Distance to Schools & Shops
Call our Poringland office: 01508 356456
- House
- Bedrooms: 2
- Bathrooms: 1
- Reception Rooms: 1
Description
IN SUMMARY
NO CHAIN. This MODERN semi-detached home occupies a TUCKED AWAY cul-de-sac location, with TANDEM DRIVEAY parking and an open fronted GARAGE. The property has been WELL MAINTAINED and offers a BLANK CANVAS for a new buyer. With LARGER than average GARDENS, the property is well positioned to take in the AFTERNOON SUN, with FRENCH DOORS opening from the sitting room. The accommodation comprises a HALL ENTRANCE, W.C, fitted kitchen and 16' SITTING ROOM with built-in storage. Upstairs, TWO DOUBLE BEDROOMS lead off the landing, with the family bathroom including a SHOWER over the bath.
SETTING THE SCENE
The property is accessed via a tandem block paved driveway offering off road parking for two to three vehicles, with access...
IN SUMMARY
NO CHAIN. This MODERN semi-detached home occupies a TUCKED AWAY cul-de-sac location, with TANDEM DRIVEAY parking and an open fronted GARAGE. The property has been WELL MAINTAINED and offers a BLANK CANVAS for a new buyer. With LARGER than average GARDENS, the property is well positioned to take in the AFTERNOON SUN, with FRENCH DOORS opening from the sitting room. The accommodation comprises a HALL ENTRANCE, W.C, fitted kitchen and 16' SITTING ROOM with built-in storage. Upstairs, TWO DOUBLE BEDROOMS lead off the landing, with the family bathroom including a SHOWER over the bath.
SETTING THE SCENE
The property is accessed via a tandem block paved driveway offering off road parking for two to three vehicles, with access to the open fronted garage which offers further parking or storage. The front garden offers a range of mature planting with a gated access to the rear garden and steps to the main entrance door.
THE GRAND TOUR
Heading inside, the main entrance hall is finished with fitted carpet and stairs rising to the first floor landing, with a door to your left hand side taking you to a useful ground floor W.C complete with a white two piece suite and tiled splash-backs. The kitchen sits opposite with the U-shaped arrangement of wall and base level units including integrated cooking appliances with an inset electric ceramic hob and built-in electric double oven with a glass splash-back, extractor fan, and further splash backs running around the work surfaces. Space is provided for general white goods including a fridge freezer, washing machine and dishwasher - with a wall mounted gas fired heating boiler tucked away behind a cupboard to one side. The main sitting room stretches the width of the main property, with ample space for soft furnishings and a dining table, with a useful built-in storage cupboard, French doors and full height windows taking you to the rear garden.
Heading upstairs, the two double bedrooms lead off the landing, both finished with fitted carpet and the larger front facing bedroom with twin uPVC double glazed windows to front -offering excellent natural light. The family bathroom completes the property with a white three piece suite including a shaped panelled bath and thermostatically controlled shower, with contrasting tile splashbacks and tile effect flooring underfoot.
FIND US
Postcode : NR14 7XL
What3Words : ///graduated.pounce.stretcher
VIRTUAL TOUR
View our virtual tour for a full 360 degree of the interior of the property.
THE GREAT OUTDOORS
To the outside the rear garden is fully enclosed with timber panel fencing and brick walling, whilst being laid to the lawn and offering huge potential for further landscaping. A small patio area which leads from the sitting room French doors, ideal for a bistro dining set.
Key Information
Utility Supply
-
ElectricNational Grid
-
WaterDirect Main Waters
-
HeatingGas Central
- Broadband Ask agent
- Mobile Ask agent
-
SewerageStandard
Rights and Restrictions
-
Private rights of wayAsk agent
-
Public rights of wayAsk agent
-
Listed propertyAsk agent
-
RestrictionsAsk agent
Risks
-
Flooded in last 5 yearsAsk agent
-
Flood defensesAsk agent
-
Source of floodAsk agent
Other
-
ParkingAsk agent
-
Construction materialsAsk agent
-
Is a mining area?No
-
Has planning permission?No
Location
Floorplan
-

Click the floorplan to enlarge