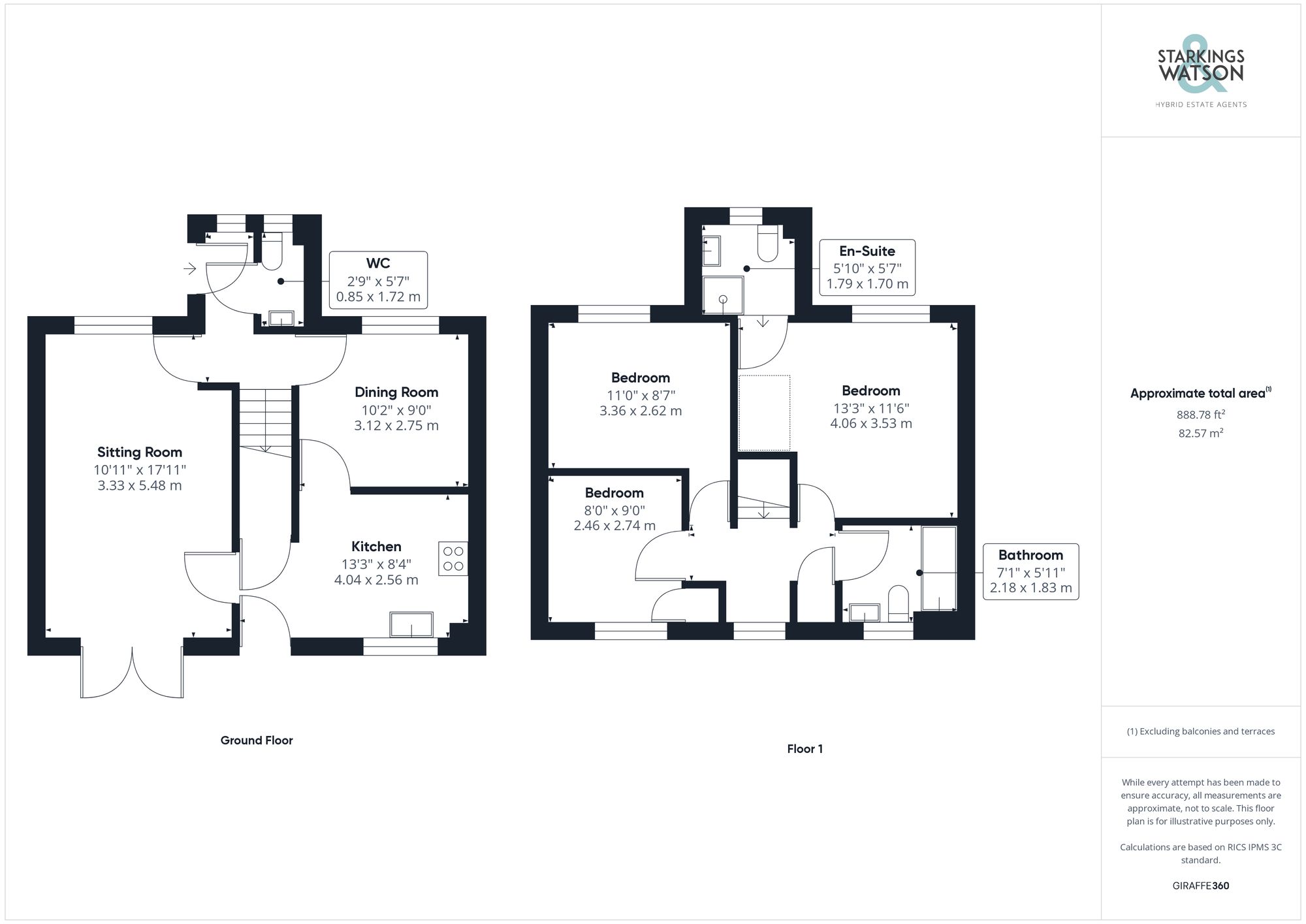Sold STC
Lavender Close, Attleborough
In Excess of
£290,000
Freehold
FEATURES
- Detached Home
- Quiet Cul De Sac Location
- Sitting Room with Separate Dining Room
- Integrated Kitchen to Rear
- Three Ample Bedrooms
- Family Bathroom & En Suite
- Private Rear Gardens
- Driveway Parking & Single Garage
Call our Wymondham office: 01953 438838
- House
- Bedrooms: 3
- Bathrooms: 2
- Reception Rooms: 2
Description
SETTING THE SCENE
The property is approached via a hard staying driveway with plenty of parking off road, leading to a single garage with an up and over door, power and light. Also to the front you will find a further shingled parking area as well as lawned mature front gardens with a pathway leading to the front door.
THE GRAND TOUR
Entering the property via the main entrance door to the front you will find an entrance hallway with stairs to the first floor landing as well as the wc to the left. There is plenty of space for coats and shoes. The main sitting room can be found to the right of the hallway with a feature...
SETTING THE SCENE
The property is approached via a hard staying driveway with plenty of parking off road, leading to a single garage with an up and over door, power and light. Also to the front you will find a further shingled parking area as well as lawned mature front gardens with a pathway leading to the front door.
THE GRAND TOUR
Entering the property via the main entrance door to the front you will find an entrance hallway with stairs to the first floor landing as well as the wc to the left. There is plenty of space for coats and shoes. The main sitting room can be found to the right of the hallway with a feature fireplace with mantelpiece over as well as double doors to the rear garden a window to the front. On the other side of the hallway is the separate dining room which leads through into the modern integrated kitchen to the rear. The kitchen features a range of units with rolled edge worktops over as well as integrated electric oven, gas hob, fridge and freezer as well as space for washing machine and a built in understairs storage cupboard. Also from the kitchen you will find the wall mounted gas fired boiler and door leading to the rear garden and an internal door leading through to the sitting room. Heading up to the first floor landing there is loft hatch access as well as built in airing cupboard. There are a three ample bedrooms and a family bathroom off the landing. The main bedroom is found to the front of the house and offers plenty of natural light and space for large wardrobes as well as an ensuite shower room to the front with a feature porthole window. You will find further double bedroom also to the front of the house as well as bedroom with fitted storage to the rear which is currently used as an office. The tiled family bathroom also found to the rear, offers a bath with shower over.
FIND US
Postcode : NR17 2PZ
What3Words : ///cadet.requests.prospers
VIRTUAL TOUR
View our virtual tour for a full 360 degree of the interior of the property.
THE GREAT OUTDOORS
The enclosed rear garden offers generous patio ideal for outside entertaining as well as lawned areas flanked by shrub borders with mature planting, trees and shrubs. To the side there is a secure gate leading to the driveway and garage as well as timber summer house and timber shed. The garden is enclosed with timber fencing and brick walls with access from the house via the kitchen and sitting room.
Key Information
Utility Supply
-
ElectricNational Grid
-
WaterDirect Main Waters
-
HeatingGas Central
- Broadband Ask agent
- Mobile good
-
SewerageStandard
Rights and Restrictions
-
Private rights of wayAsk agent
-
Public rights of wayAsk agent
-
Listed propertyAsk agent
-
RestrictionsAsk agent
Risks
-
Flooded in last 5 yearsAsk agent
-
Flood defensesAsk agent
-
Source of floodAsk agent
Other
-
ParkingAsk agent
-
Construction materialsAsk agent
-
Is a mining area?No
-
Has planning permission?No
Location
Floorplan
-

Click the floorplan to enlarge