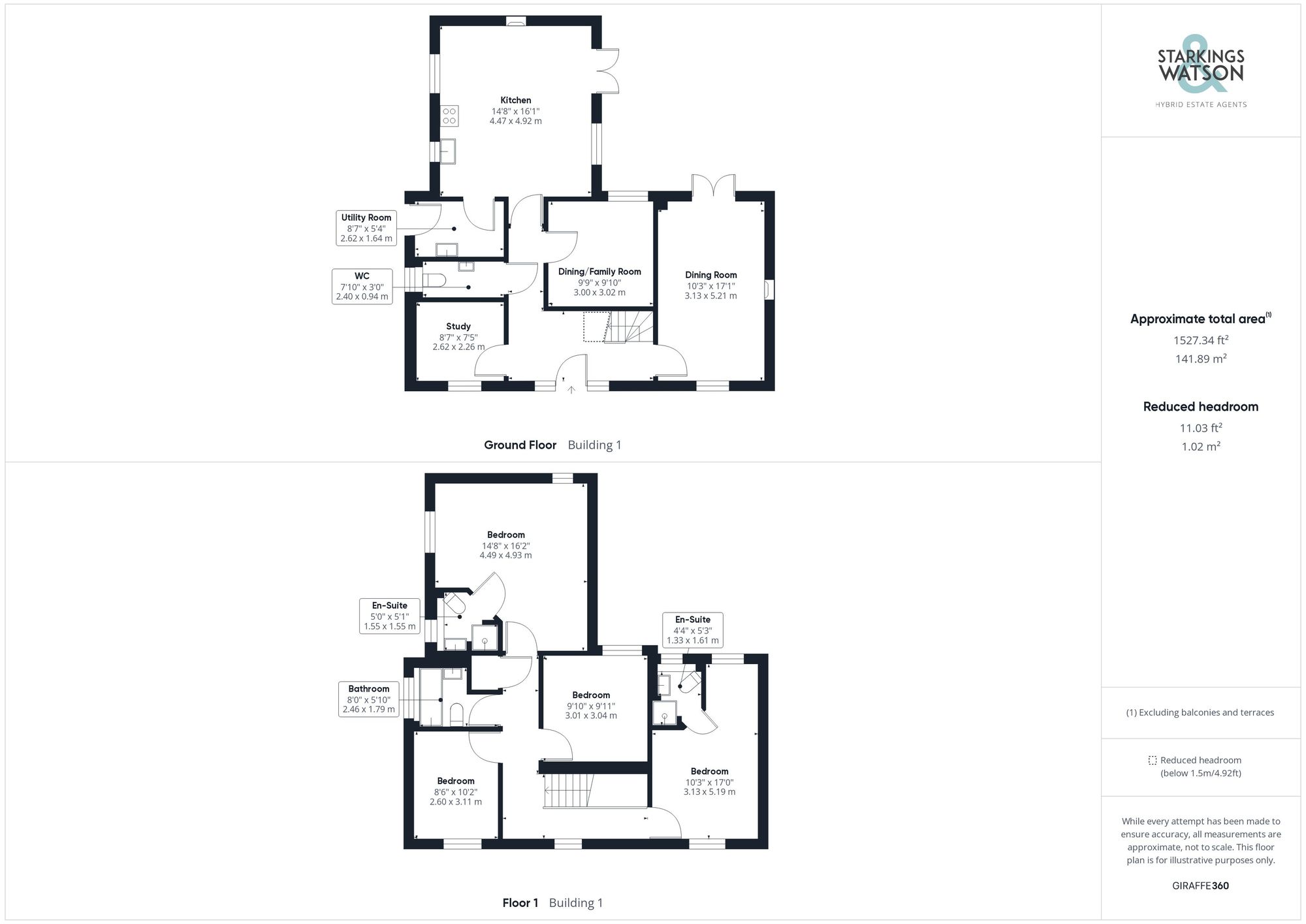For Sale
Linden Court, Eye
In Excess of
£495,000
Freehold
FEATURES
- No Chain!
- Detached Family Home
- Small Cul-De-Sac Within Centre Of Town
- Over 1500 SQ FT (stms)
- Three Receptions & Kitchen/Diner
- Four Large Bedrooms & Three Bathrooms
- Private Rear Gardens
- Driveway Parking & Double Garage
Call our Diss office: 01379 450950
- House
- Bedrooms: 4
- Bathrooms: 3
- Reception Rooms: 3
Description
IN SUMMARY
NO CHAIN! TUCKED AWAY in a QUIET CUL-DE-SAC position within the centre of EYE is this individually built DETACHED FAMILY HOME offering over 1500 SQFT (stms) of accommodation. The house is very much a blank canvas ready to be moved into and turned into a lovely family home. The property offers flexible accommodation with THREE RECEPTIONS, kitchen/dining room, utility, W/C, FOUR DOUBLE BEDROOMS, TWO EN-SUITES and family bathroom. On the ground floor there is also clear potential to create a ground floor bedroom and bathroom if a bedroom is needed on the ground. Externally there are pleasant rear and side gardens offering a good degree of privacy. To the front there is a hard standing DRIVEWAY providing...
IN SUMMARY
NO CHAIN! TUCKED AWAY in a QUIET CUL-DE-SAC position within the centre of EYE is this individually built DETACHED FAMILY HOME offering over 1500 SQFT (stms) of accommodation. The house is very much a blank canvas ready to be moved into and turned into a lovely family home. The property offers flexible accommodation with THREE RECEPTIONS, kitchen/dining room, utility, W/C, FOUR DOUBLE BEDROOMS, TWO EN-SUITES and family bathroom. On the ground floor there is also clear potential to create a ground floor bedroom and bathroom if a bedroom is needed on the ground. Externally there are pleasant rear and side gardens offering a good degree of privacy. To the front there is a hard standing DRIVEWAY providing ample parking leading to a DOUBLE DETACHED GARAGE. Within walking distance are an excellent range of local amenities and schooling including Hartismere High School.
SETTING THE SCENE
Approached via the shared driveway with the neighbouring homes there is then a hard standing private driveway to the front with ample off road parking leading to the detached double garage. The garage has double up and over doors to the front with power and light. There are front lawns and a path to the main entrance door to the front.
THE GRAND TOUR
Entering via the main entrance door to the front you will find a large welcoming hallway with stairs to the first floor landing and access to the ground floor w/c. To the right of the hallway is the main sitting room with dual aspect and doors from the rear to the garden as well as brick built open fireplace. Heading in the other direction down the hallway you will find a purpose study to the front and separate dining room/reception. There is then the kitchen/dining room to the rear of the house, the heart of the home with a range of fitted units and wood effect worktops over. There is space for a large fridge freezer and the dining table as well as integrated double oven/grill and gas hob. The kitchen has access via double doors onto the rear garden and also benefits from a wonderful brick built open fireplace. There is a separate utility room also off the kitchen with further worktop space and room for white goods as well as sink and a door to the garden. Heading up to the first floor landing you will find loft hatch access and an airing cupboard. Heading to the left of the landing is one of the main double rooms benefiting from an en-suite shower room and dual aspect to front and rear. This bedroom is very much on its own as all the other bedrooms can be found on the other side of the landing. Two of which are standard doubles with one facing the rear and the other the front. There is then the family bathroom serving both bedrooms which is panelled with a bath. The bedroom to the rear is the largest double and also benefits from another en-suite shower room.
FIND US
Postcode : IP23 7DU
What3Words : ///defensive.tinned.iron
VIRTUAL TOUR
View our virtual tour for a full 360 degree of the interior of the property.
AGENTS NOTE
Buyers are advised of the following details; The property is approached via a small Mews with a shared drive initially leading to all four of the homes within the mews
THE GREAT OUTDOORS
The rear garden is a relative blank canvas. Spanning around the rear and side of the house the gardens offer a good degree of privacy. Leading from the double doors to the kitchen and sitting room there is a paved terrace and to the other side there is a side gate leading to the frontage, door to the utility room and door to the garage as well. The garden is enclosed with timber fencing and mature hedging.
Key Information
Utility Supply
-
ElectricAsk agent
-
WaterAsk agent
-
HeatingGas Central, Wood Burner
- Broadband Ask agent
- Mobile Ask agent
-
SewerageStandard
Rights and Restrictions
-
Private rights of wayAsk agent
-
Public rights of wayAsk agent
-
Listed propertyAsk agent
-
RestrictionsAsk agent
Risks
-
Flooded in last 5 yearsAsk agent
-
Flood defensesAsk agent
-
Source of floodAsk agent
Other
-
ParkingAsk agent
-
Construction materialsAsk agent
-
Is a mining area?No
-
Has planning permission?No
Location
Floorplan
-

Click the floorplan to enlarge
Virtual Tour
Similar Properties
For Sale
Mill Street, Gislingham, Eye
Guide Price £495,000
- 4
- 2
- 3
For Sale
Maple Close, Yaxley, Eye
Guide Price £475,000
- 4
- 2
- 3