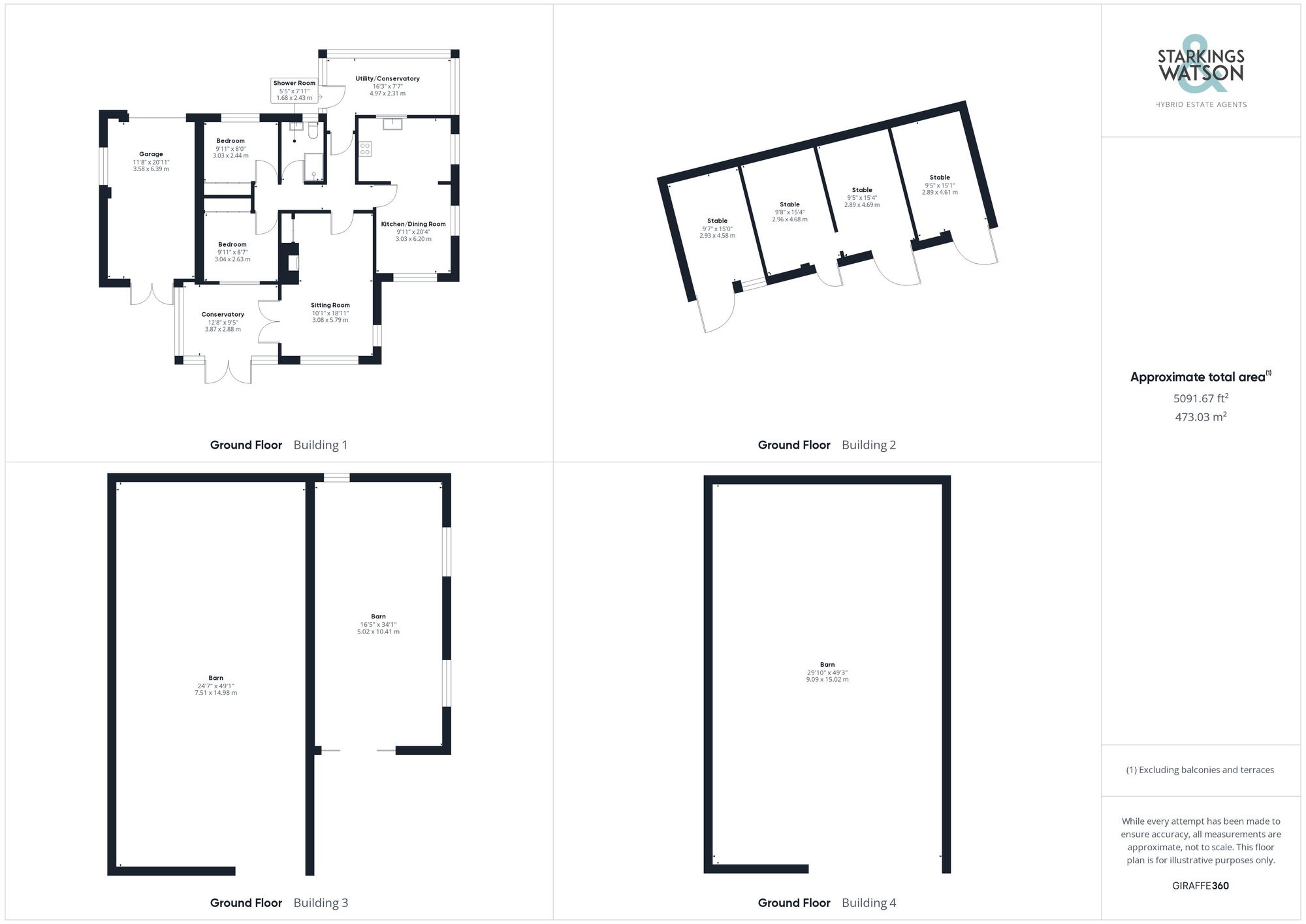Sold STC
Lingwood Lane, North Burlingham, Norwich
Guide Price
£485,000
Freehold
FEATURES
- Bungalow with Outbuildings
- Approx. 0.83 Acre Plot (stms)
- Potential Development Options (stp)
- Former Agricultural Buildings for Storage
- Sitting Room with Adjacent Conservatory
- Open Plan Kitchen/Dining Room
- Two Double Bedrooms
- Panoramic Field Views
Call our Brundall office: 01603 336556
- Other
- Bedrooms: 2
- Bathrooms: 1
- Reception Rooms: 1
Description
IN SUMMARY
COMMERCIAL BUILDINGS with POTENTIAL. Occupying a 0.83 ACRE PLOT (stms) close to the A47, this modest 1257 Sq. ft (stms) DETACHED BUNGALOW offers a WEALTH of POTENTIAL, with a range of BARNS and OUTBUILDINGS which could offer POTENTIAL as a CLASS Q RESIDENTIAL CONVERSION - subject to planning. With LINGWOOD LANE now a no-through road, the property offers OUTSTANDING VIEWS, and fields to the side where the new A47 dual carriageway is being constructed. The BUILDINGS offer EXCELLENT STORAGE space, both within the buildings, and on the GATED YARD AREA. The bungalow includes a SITTING ROOM and French doors to the CONSERVATORY, with an adjacent OPEN PLAN KITCHEN/DINING ROOM, with TWO BEDROOMS and...
IN SUMMARY
COMMERCIAL BUILDINGS with POTENTIAL. Occupying a 0.83 ACRE PLOT (stms) close to the A47, this modest 1257 Sq. ft (stms) DETACHED BUNGALOW offers a WEALTH of POTENTIAL, with a range of BARNS and OUTBUILDINGS which could offer POTENTIAL as a CLASS Q RESIDENTIAL CONVERSION - subject to planning. With LINGWOOD LANE now a no-through road, the property offers OUTSTANDING VIEWS, and fields to the side where the new A47 dual carriageway is being constructed. The BUILDINGS offer EXCELLENT STORAGE space, both within the buildings, and on the GATED YARD AREA. The bungalow includes a SITTING ROOM and French doors to the CONSERVATORY, with an adjacent OPEN PLAN KITCHEN/DINING ROOM, with TWO BEDROOMS and a shower room. Formal GARDENS wrap around the bungalow with access to the GARAGE. The IN and OUT DRIVEWAY sweeps behind the bungalow, passing the stables and taking you to the YARD area.
SETTING THE SCENE
Fronting Lingwood Lane, an 'in and out' driveway takes you to either side of the bungalow, where parking and access can be found. To the front of the bungalow, field views can be enjoyed, with further fields to one side, where in the distance you can see the construction works for the new A47 dual carriageway works.
THE GRAND TOUR
Heading inside via the rear access, the conservatory/utility room also creates an ideal boot room, with a wealth of storage units and a door into the main hall. Leading to all reception rooms and bedrooms, the hall is finished with a tiled effect flooring, space for coats and a loft access hatch. Starting in the open plan kitchen/dining room, to one side a u-shape arrangement of units offer storage and integrated appliances, including the inset electric ceramic hob and built-in eye level electric double oven. There is ample space for a dining table, whilst windows to front, side and rear ensure excellent natural light. The sitting room is focused on an exposed brick fire place with a cast iron wood burner, and French doors to the conservatory. Windows face the front and side enjoying panoramic field views, with French doors leading outside. Back into the hall, a three piece shower room can be found, with tiled walls, built-in storage, and a heated towel rail. The two bedrooms sit at the end of the hall and include built-in wardrobes.
FIND US
Postcode : NR13 4TB
What3Words : ///walking.mothering.forgotten
VIRTUAL TOUR
View our virtual tour for a full 360 degree of the interior of the property.
THE GREAT OUTDOORS
The gardens wrap around the bungalow, fully enclosed with low level fencing, mainly laid to lawn and including an array of well stocked flower beds. The garage adjoins the property with an electric roller door to front, power and lighting. Across the driveway, four brick built stables can be found, with a further gate leading to a yard area and the large barn buildings. Further grounds can be found to the rear of the barns, and to the side which lead behind the neighbouring property.
Key Information
Utility Supply
-
ElectricAsk agent
-
WaterAsk agent
-
HeatingOil Only
- Broadband Ask agent
- Mobile Ask agent
-
SewerageStandard
Rights and Restrictions
-
Private rights of wayAsk agent
-
Public rights of wayAsk agent
-
Listed propertyAsk agent
-
RestrictionsAsk agent
Risks
-
Flooded in last 5 yearsAsk agent
-
Flood defensesAsk agent
-
Source of floodAsk agent
Other
-
ParkingAsk agent
-
Construction materialsAsk agent
-
Is a mining area?No
-
Has planning permission?No
Location
Floorplan
-

Click the floorplan to enlarge
Virtual Tour
Similar Properties
For Sale
Long Road, Framingham Earl, Norwich
In Excess of £550,000
- 4
- 2
- 2
For Sale
Toprow, Wreningham, Norwich
Offers Over £550,000
- 3
- 2
- 2