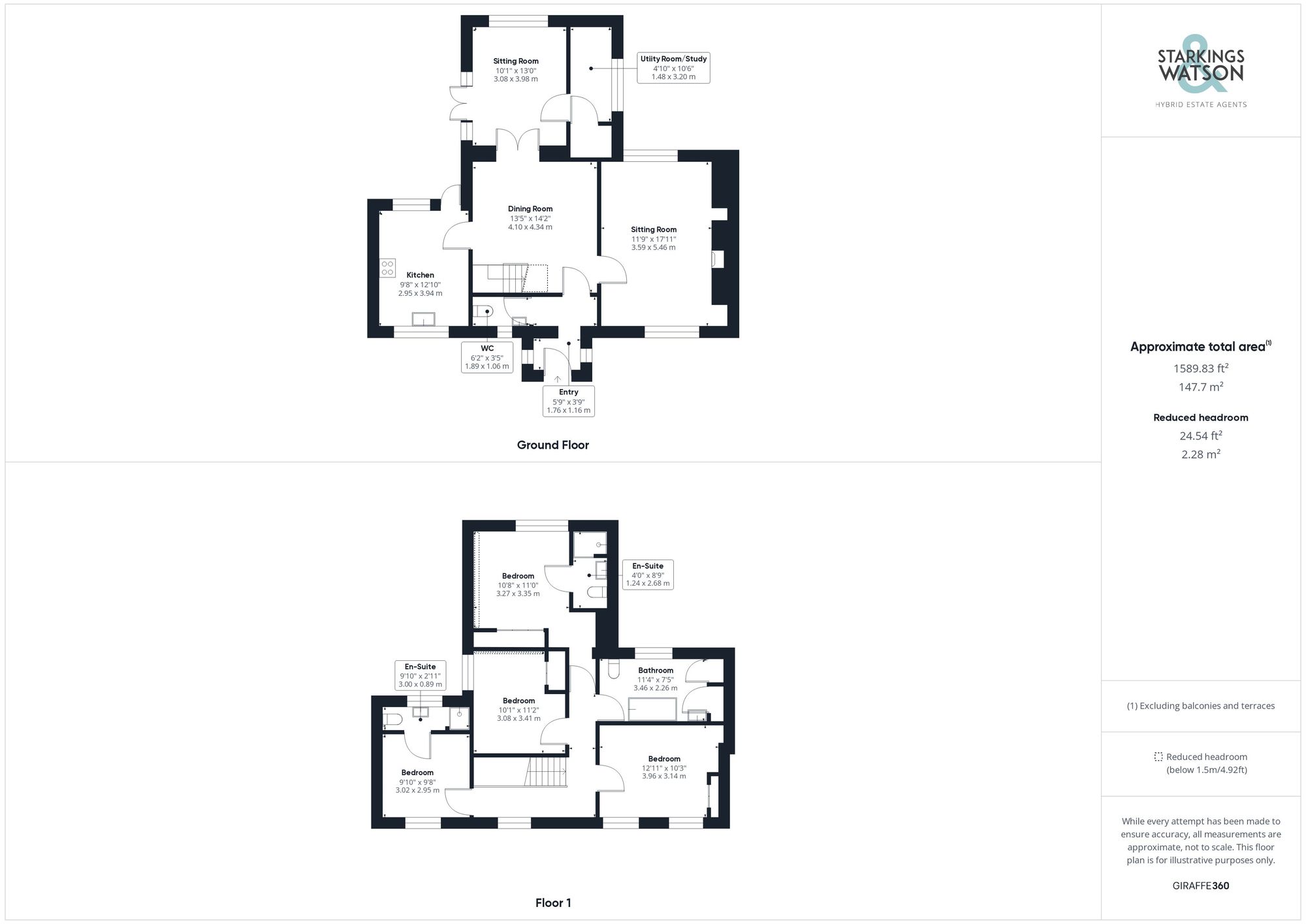Sold STC
London Road, Willingham St. Mary, Beccles
Guide Price
£550,000
Freehold
FEATURES
- Detached Family Home
- Excellent Proximity For Suffolk Coast
- Easy Access For Beccles
- Three Spacious Receptions
- Four Ample Bedrooms
- Three Bathrooms & W/C
- Private Plot Of 0.22 Acres (stms)
- Driveway & Detached Garage
Call our Centralised Hub & Head Office office: 01603 336116
- House
- Bedrooms: 4
- Bathrooms: 3
- Reception Rooms: 3
Description
IN SUMMARY
Located within a SMALL SEMI-RURAL village in easy proximity to both BECCLES and SOUTHWOLD you will find this DETACHED FAMILY HOME extending to approximately 1600 SQFT (stms) with WELL KEPT GROUND approaching 0.25 ACRES (stms). The current owners have kept the house in good order for the 20 plus they have owned for and would make a WONDERFUL FAMILY HOME for the next occupants. Internally, the characterful accommodation comprises; THREE RECEPTION ROOMS, utility room/study, w/c and kitchen all on the ground floor. On the first floor there are FOUR AMPLE BEDROOMS two of which have EN-SUITES as well as the family bathroom in addition. The external grounds are kept in excellent order and offer a good degree...
IN SUMMARY
Located within a SMALL SEMI-RURAL village in easy proximity to both BECCLES and SOUTHWOLD you will find this DETACHED FAMILY HOME extending to approximately 1600 SQFT (stms) with WELL KEPT GROUND approaching 0.25 ACRES (stms). The current owners have kept the house in good order for the 20 plus they have owned for and would make a WONDERFUL FAMILY HOME for the next occupants. Internally, the characterful accommodation comprises; THREE RECEPTION ROOMS, utility room/study, w/c and kitchen all on the ground floor. On the first floor there are FOUR AMPLE BEDROOMS two of which have EN-SUITES as well as the family bathroom in addition. The external grounds are kept in excellent order and offer a good degree of privacy. You will find a LARGE SHINGLED DRIVEWAY as well as DETACHED oversized garage with potential to convert (stp). The property benefits from a new boiler which has been recently fitted as of July 2024.
SETTING THE SCENE
Entering through a five bar gate from the London Road on the edge of the small village of Willingham St. Mary, you will find a large shingled driveway providing parking for multiple vehicles leading to the oversized garage. A path then leads to the front door with pleasant front lawns and mature hedging with a gate leading into the rear garden.
THE GRAND TOUR
Entering via the main entrance door to the front, you will find a porch entrance with space for coats and shoes leading to a lobby with the w/c. This is turn opens into the dining hall, one of the three reception rooms with stairs to the first floor landing. The main sitting room is found to the right of the dining room with large brick built fireplace. There is also a dual aspect to front and rear as well as exposed timbers. The other side of the dining room is the kitchen with a range of units and rolled edge worktops over. The kitchen offers integrated oven and gas hob fed by Calor gas. There is then space for all further white goods and a back door to the rear leading to the garden. Also accessed from the dinning hall is the garden room with doors onto the patio as well as access to the utility/study room beyond. Heading up to the first floor landing there is plenty of space and light as well as loft access. The bedrooms are all of a good size and all four have built in wardrobes. Two of the bedrooms have en-suite shower rooms and there is an additional family bathroom with free standing roll top bath and shower over.
FIND US
Postcode : NR34 8DD
What3Words : ///blame.applied.putts
VIRTUAL TOUR
View our virtual tour for a full 360 degree of the interior of the property.
AGENTS NOTE
Buyers advised that the property benefits from mains electricity and water. Central heating is provided by oil with the addition of Calor gas for the oven and hob.
THE GREAT OUTDOORS
Wrapping around all sides of the property the well kept grounds extend to approximately 0.22 acres (stms) offering a good degree of seclusion with mature shrubs and trees on all sides providing a good degree of privacy. The rear garden is wonderfully maintained and features a vast area of lawn to be enjoyed, as well as a pleasant patio area ideal for al-fresco dining and entertaining. The property is located on the edge of a small village with fields to the rear. The grounds also feature three outside taps, a log store, external boiler room, a good sized shed, as well as a personnel door into the garage from the rear. The garage is both wider and longer than a standard single garage with double entrance doors to the front, power and lighting as well as steps up to a boarded loft area. Subject to planning permission it could be an ideal conversion opportunity into a small annex if desired.
Key Information
Utility Supply
-
ElectricNational Grid
-
WaterDirect Main Waters
-
HeatingOil Only
- Broadband Ask agent
- Mobile Ask agent
-
SewerageAsk agent
Rights and Restrictions
-
Private rights of wayAsk agent
-
Public rights of wayAsk agent
-
Listed propertyAsk agent
-
RestrictionsAsk agent
Risks
-
Flooded in last 5 yearsAsk agent
-
Flood defensesAsk agent
-
Source of floodAsk agent
Other
-
ParkingAsk agent
-
Construction materialsAsk agent
-
Is a mining area?No
-
Has planning permission?No
Location
Floorplan
-

Click the floorplan to enlarge
Virtual Tour
Similar Properties
Sold STC
Daisy Way, Gillingham, Beccles
Guide Price £500,000
- 3
- 2
- 2