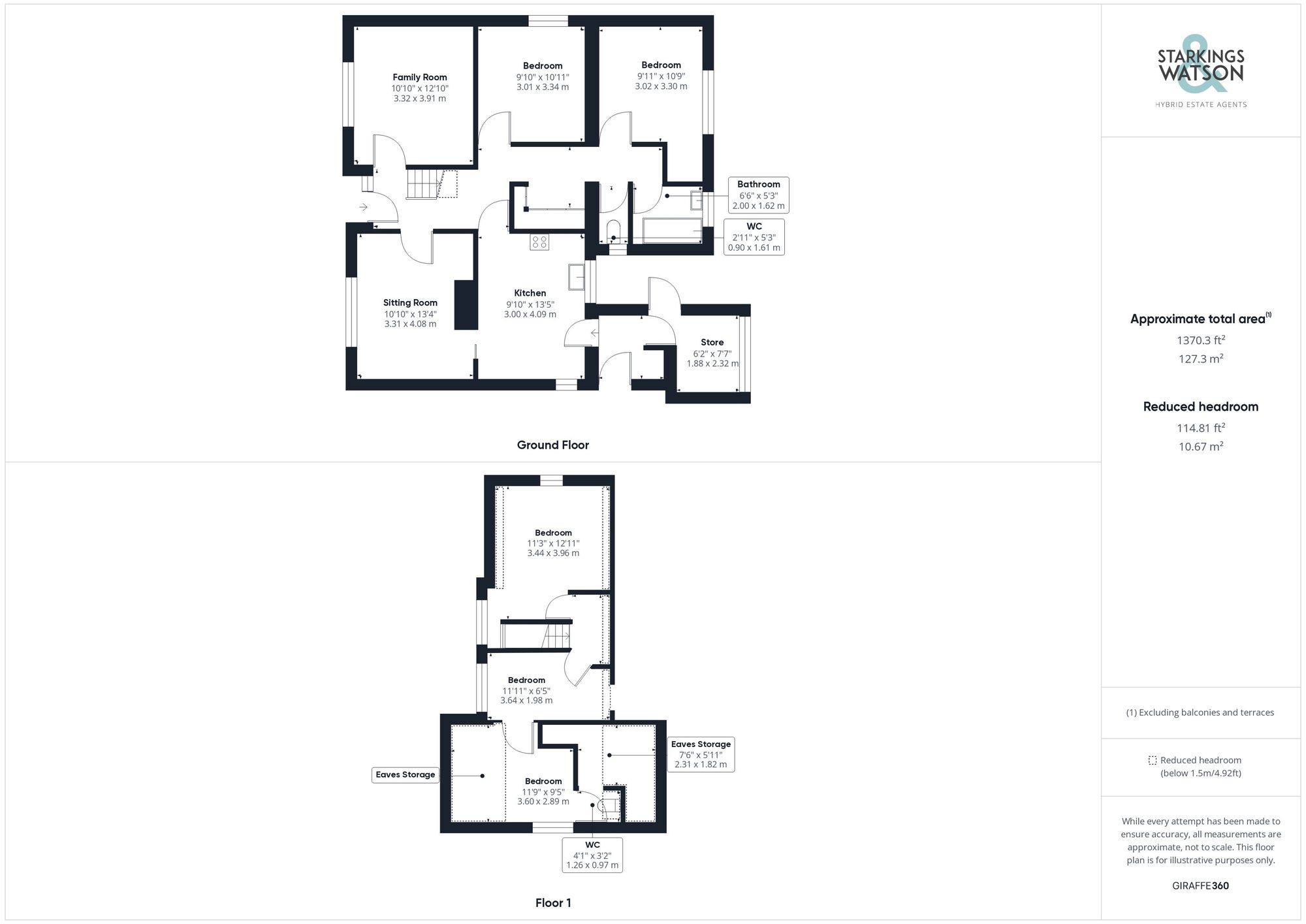For Sale
Long Green, Wortham, Diss
Guide Price
£375,000
Freehold
FEATURES
- Detached Chalet Style Home
- Huge Potential For Re-development
- Large Plot Of 0.42 Acres (stms)
- Flexible Accommodation Of 1400 SQFT (stms)
- Five Bedrooms Over Two Floors
- Two Reception Rooms
- Driveway Parking & Garage
- Wonderful Village Green Location
Call our Diss office: 01379 450950
- Bungalow
- Bedrooms: 5
- Bathrooms: 1
- Reception Rooms: 2
Description
IN SUMMARY
Guide Price £375,000 - £400,000 Situated on the SOUGHT AFTER WORTHAM GREEN set back from the roadside you will find this DETACHED 1960's BUILT CHALET STYLE HOME. The property spans a generous footprint of almost 1400 SQFT (stms) with very FLEXIBLE layout. You will find FIVE BEDROOMS and TWO RECEPTION ROOMS over two floors with plenty of scope for improvement and renovations. The property sits within a WONDERFUL PRIVATE PLOT of approx. 0.42 ACRES (stms) with mature gardens to the front and rear as well as DRIVEWAY PARKING and detached garage. The property would ideally suit purchasers looking to make their own mark on a property within an excellent location as the house benefits from such...
IN SUMMARY
Guide Price £375,000 - £400,000 Situated on the SOUGHT AFTER WORTHAM GREEN set back from the roadside you will find this DETACHED 1960's BUILT CHALET STYLE HOME. The property spans a generous footprint of almost 1400 SQFT (stms) with very FLEXIBLE layout. You will find FIVE BEDROOMS and TWO RECEPTION ROOMS over two floors with plenty of scope for improvement and renovations. The property sits within a WONDERFUL PRIVATE PLOT of approx. 0.42 ACRES (stms) with mature gardens to the front and rear as well as DRIVEWAY PARKING and detached garage. The property would ideally suit purchasers looking to make their own mark on a property within an excellent location as the house benefits from such a generous plot and could easily be extended and re-developed if desired (stp).
SETTING THE SCENE
Accessed via the shared and private Green, to the front there is then a low level brick wall leading to the hard standing frontage with plenty of driveway parking and the detached garage. Also to the front there is a large front lawned garden with pathway leading to the covered main entrance door to the front. There is also access down both sides of the property to leading the rear.
THE GRAND TOUR
Entering via the main entrance door to the front there is a central hallway with fitted storage and stairs to the first floor landing. To the left is a family room or possible bedroom depending on configuration with the main sitting found on the opposite side of the hallway with large window to front and open fireplace. This leads into the kitchen/dining room to the rear with space for all white goods and a range of fitted units. Beyond the kitchen there is a rear lobby housing the oil fired boiler and a store room beyond as well as access to the rear garden. Leading off the central hallway you will find two generous double bedrooms to the side and rear as well as the main family bathroom and separate W.C. Heading up to the first floor landing you will find three bedrooms with the smallest one leading off the second room. There is ample eaves storage in various places as well as a W.C off the third bedroom and walk in cupboard.
FIND US
Postcode : IP22 1PP
What3Words : ///cars.revised.sway
VIRTUAL TOUR
View our virtual tour for a full 360 degree of the interior of the property.
AGENTS NOTE
View our virtual tour for a full 360 degree of the interior of the property.
THE GREAT OUTDOORS
To the rear of the property you will find the main gardens which are predominantly laid to lawn and generous in size being well stocked and established with a wide range of planting, shrubs and trees including fruit trees. There is also a good deal of privacy within the rear garden and plenty of space to extend the footprint if desired (stp). There is also a wide range of outbuildings found within the rear garden suitable for a number of purposes. The Plot in total measures approx. 0.42 Acres (stms) from front to rear.
Key Information
Utility Supply
-
ElectricAsk agent
-
WaterAsk agent
-
HeatingOil Only
- Broadband Ask agent
- Mobile Ask agent
-
SewerageSeptic Tank
Rights and Restrictions
-
Private rights of wayAsk agent
-
Public rights of wayAsk agent
-
Listed propertyAsk agent
-
RestrictionsAsk agent
Risks
-
Flooded in last 5 yearsAsk agent
-
Flood defensesAsk agent
-
Source of floodAsk agent
Other
-
ParkingAsk agent
-
Construction materialsAsk agent
-
Is a mining area?No
-
Has planning permission?No
Location
Floorplan
-

Click the floorplan to enlarge
Virtual Tour
Similar Properties
For Sale
Snow Street, Roydon, Diss
Guide Price £425,000
- 3
- 2
- 2
For Sale
The Street, Brockdish, Diss
Guide Price £425,000
- 4
- 2
- 2