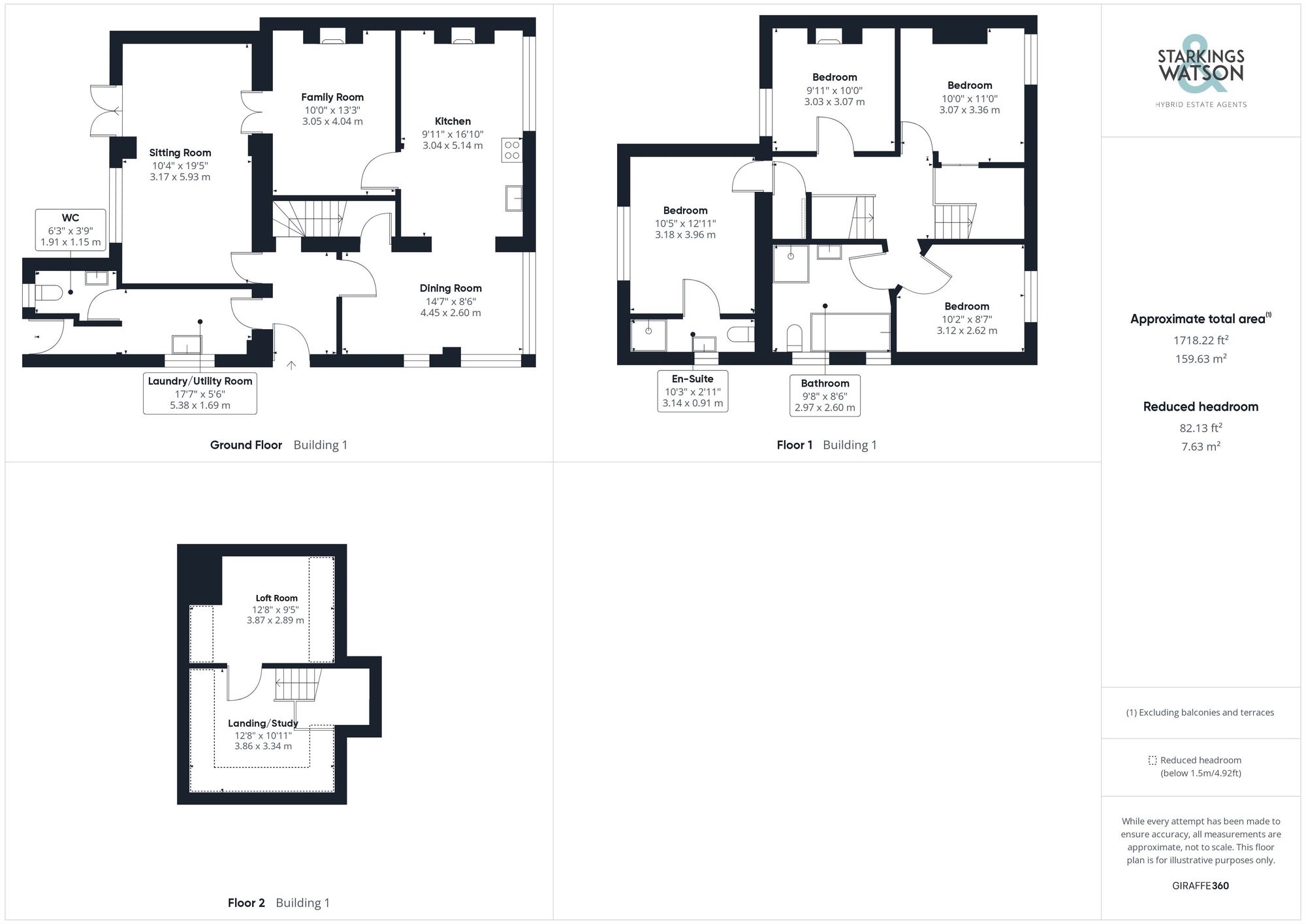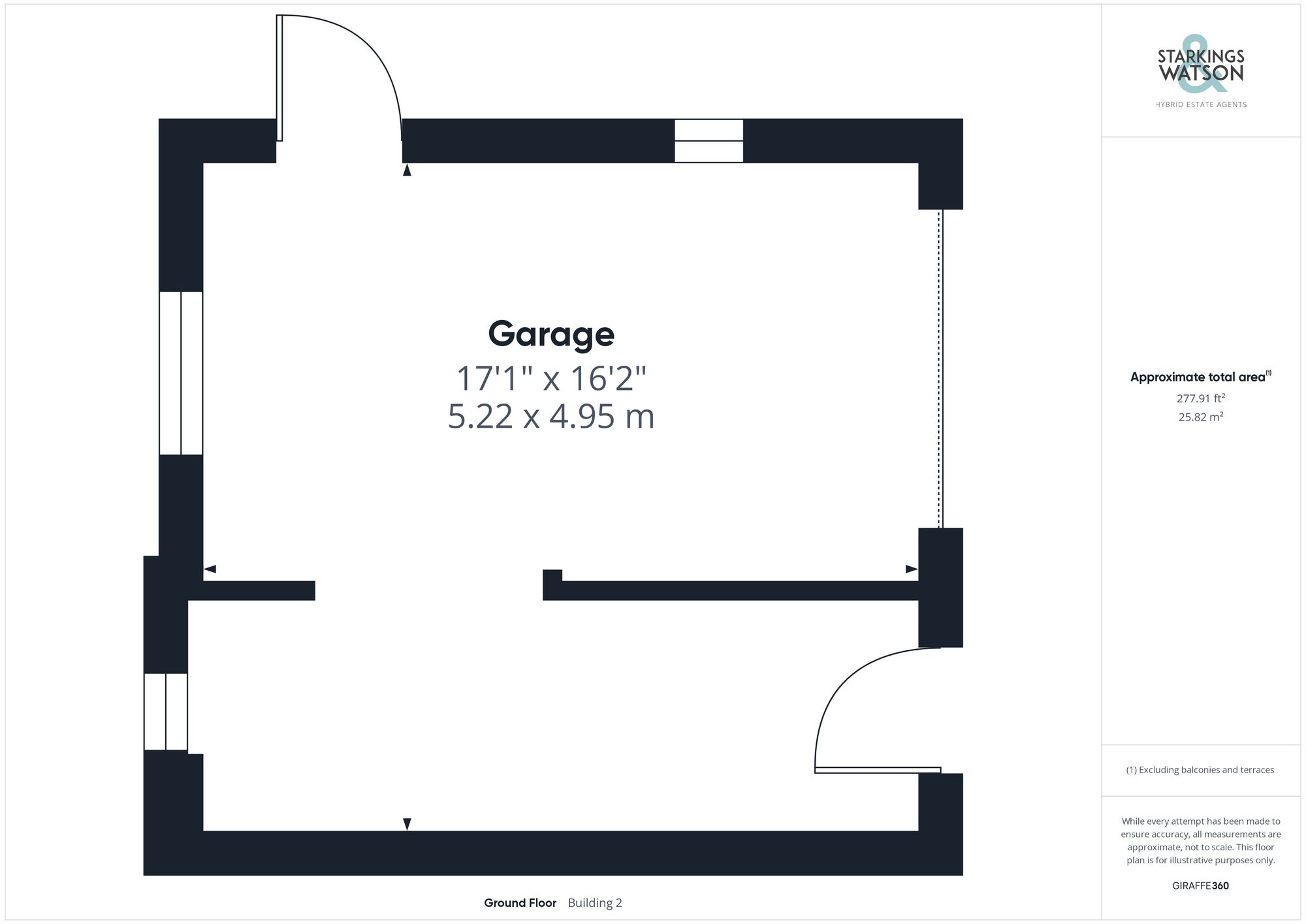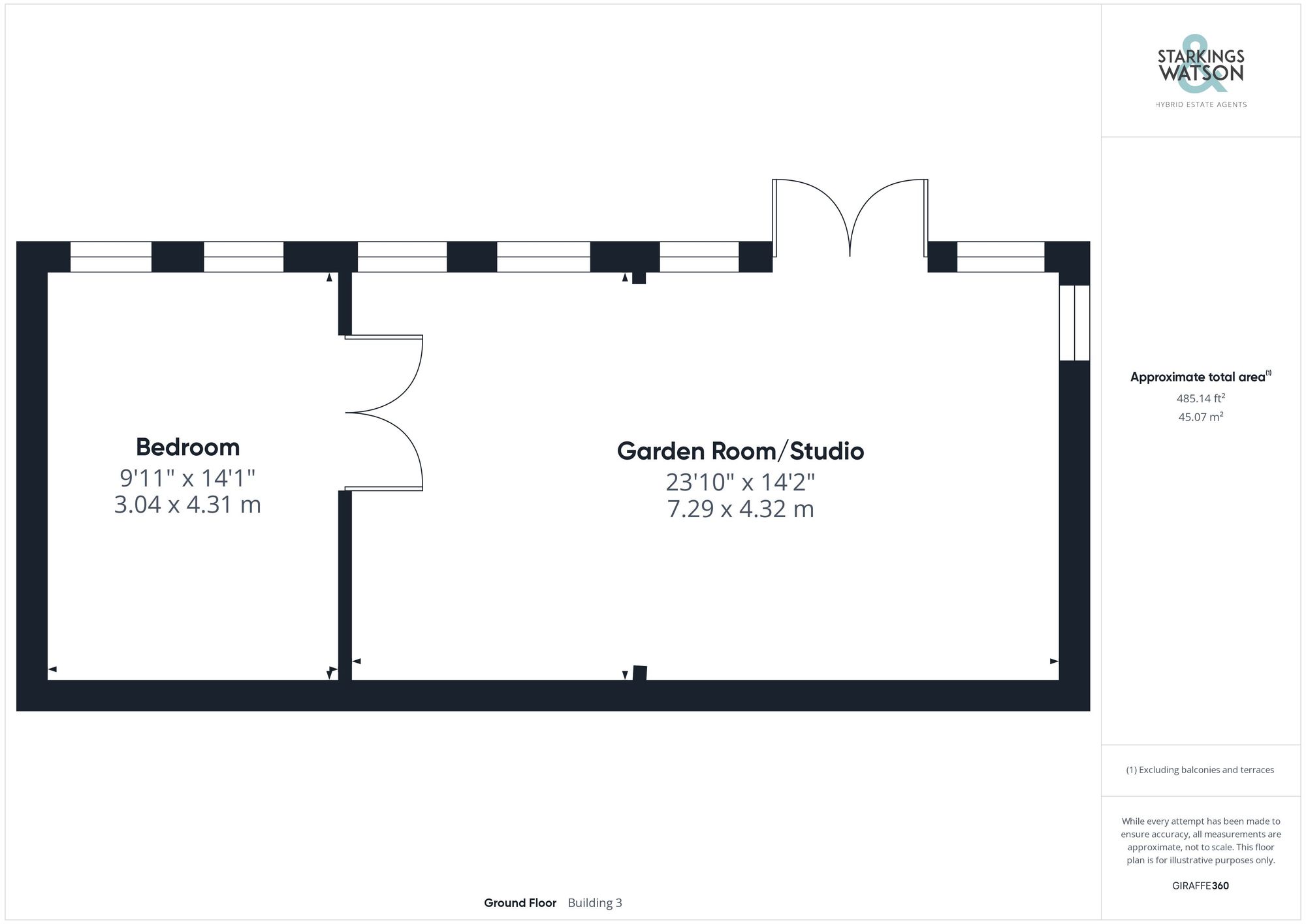For Sale
Long Road, Framingham Earl, Norwich
In Excess of
£550,000
Freehold
FEATURES
- Private & Tranquil Setting
- Extended Period Style Home
- Versatile & Flexible Layout
- Close to 1/2 Acre Plot (stms) with Ample Parking
- Two Reception Rooms
- Spacious L-Shape Kitchen/Dining Room
- Four Bedrooms with En Suite & Bathroom
- Large Log Cabin/Garden Building & Garage/Workshop
Call our Centralised Hub & Head Office office: 01603 336116
- House
- Bedrooms: 4
- Bathrooms: 2
- Reception Rooms: 2
Description
SETTING THE SCENE
Just off Long Road a private track leads to several properties, where the last two properties includes this home. Ample parking and turning space can be found on the driveway, with a private frontage, timber picket fencing to the garden, and access to the detached garage building. You can immediately appreciate the tree lined views and tranquillity which the property enjoys.
THE GRAND TOUR
You step straight into a hall entrance offering the perfect space for a busy family to store their coats and shoes. Wood flooring runs underfoot for ease of maintenance, with the stairs opposite. To your right the dining room leads off, arranged in an L-shape open plan style with the...
SETTING THE SCENE
Just off Long Road a private track leads to several properties, where the last two properties includes this home. Ample parking and turning space can be found on the driveway, with a private frontage, timber picket fencing to the garden, and access to the detached garage building. You can immediately appreciate the tree lined views and tranquillity which the property enjoys.
THE GRAND TOUR
You step straight into a hall entrance offering the perfect space for a busy family to store their coats and shoes. Wood flooring runs underfoot for ease of maintenance, with the stairs opposite. To your right the dining room leads off, arranged in an L-shape open plan style with the kitchen, whilst being flooded with natural light thanks to the four windows, including the two in the front and side corner. Wood flooring runs underfoot, with a feature exposed brick fireplace creating a focal point. Ample cupboard storage runs the width of the property, encompassing a ceramic sink, gas hob and eye level electric oven and grill. The dishwasher is integrated and space is provided both for a fridge freezer and dining table. A useful pantry cupboard can be found under the stairs. The family room leads off with wood flooring continuing underfoot, and a feature focal fireplace and cast iron wood burner. Double doors allow the natural light to travel through the rooms, whilst this family sized sitting room includes a velux window over head and French doors to the garden. The property loops in a circle, back into the hall entrance. The laundry/utility room is found adjacent to the front door, with room for both a washing machine and tumble dryer, whilst a useful W.C leads off. Upstairs, the first four bedrooms lead off the landing, including the main bedroom with its amazing view, and useful en suite shower room which is part tiled and includes a heated towel rail. The family bathroom is a similar style, with tiled splash backs and flooring, separate bath and shower and a heated towel rail. The top floor offers a loft room which is accessed from a large study/landing which has been used as a bedroom by the current vendor- sitting under a sloped roof with velux windows.
FIND US
Postcode : NR14 7RY
What3Words : ///since.units.gambles
VIRTUAL TOUR
View our virtual tour for a full 360 degree of the interior of the property.
THE GREAT OUTDOORS
Heading outside you initially find a full width patio enclosed behind a timber picket fence gate. Useful storage is screened to one side, whilst access leads to the garage and workshop - an open plan room with power and light installed. Heading up the garden a wealth of mature planting can be found, where the garden forms an L-Shape which is mainly laid to lawn. A further patio sits to the top of the garden, complete which a timber built garden building - a substantial space which is an ideal family room and study or for occasional bedroom uses including a wood burner. The garden continues with further planting and trees, creating a wildlife friendly space.
Key Information
Utility Supply
-
ElectricAsk agent
-
WaterAsk agent
-
HeatingGas Central
- Broadband Ask agent
- Mobile Ask agent
-
SewerageStandard
Rights and Restrictions
-
Private rights of wayAsk agent
-
Public rights of wayAsk agent
-
Listed propertyAsk agent
-
RestrictionsAsk agent
Risks
-
Flooded in last 5 yearsAsk agent
-
Flood defensesAsk agent
-
Source of floodAsk agent
Other
-
ParkingAsk agent
-
Construction materialsAsk agent
-
Is a mining area?No
-
Has planning permission?No
Location
Floorplans
-

Click the floorplan to enlarge
-

Click the floorplan to enlarge
-

Click the floorplan to enlarge
Virtual Tour
Similar Properties
For Sale
Irmingland Road, Corpusty, Norwich
Guide Price £630,000
- 5
- 4
- 4
For Sale
Manor Farm House, Norwich Road, Woodton
Guide Price £625,000
- 4
- 3
- 3
For Sale
Tasburgh Road, Saxlingham Thorpe, Norwich
Guide Price £600,000
- 4
- 3
- 2