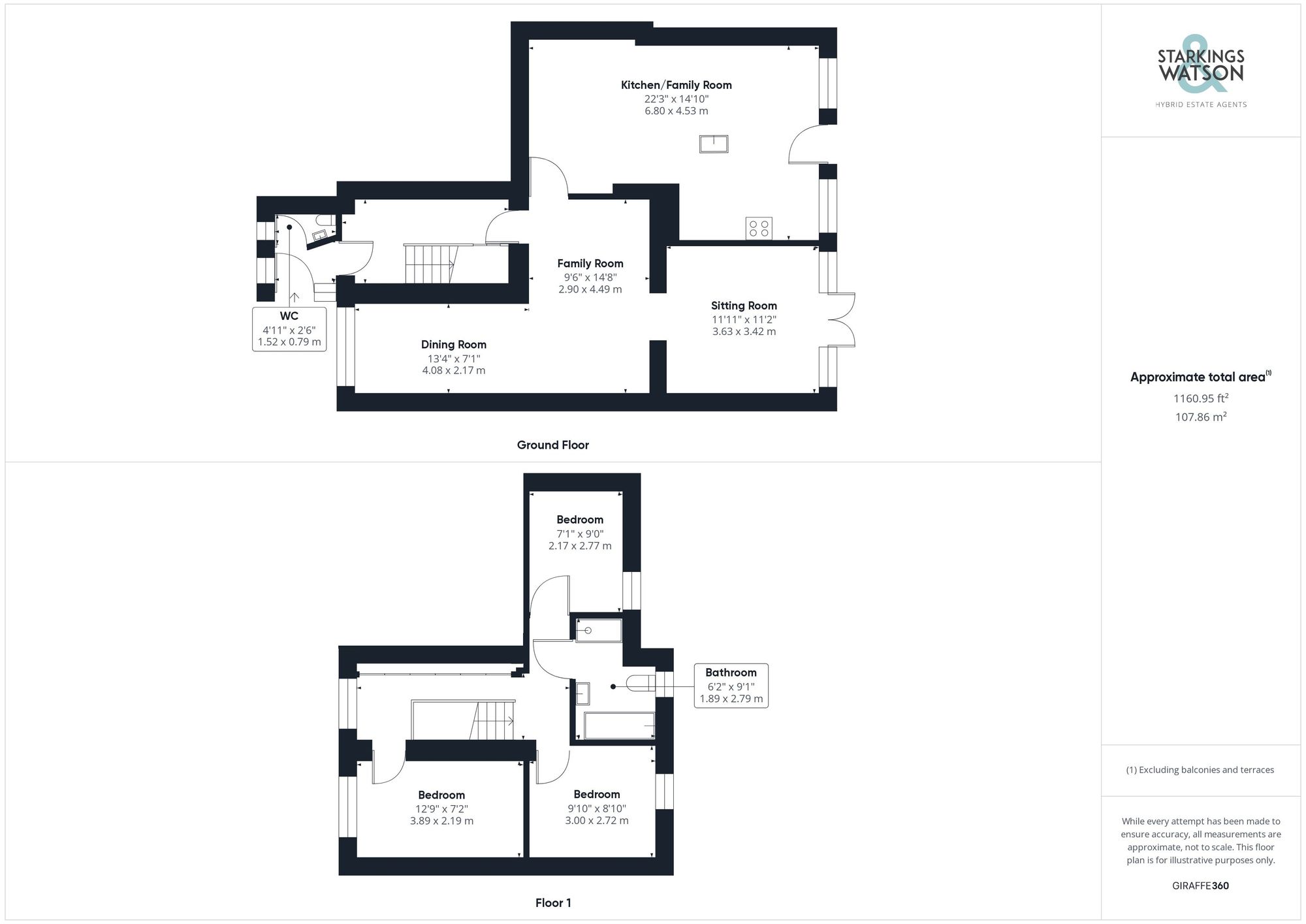For Sale
Long Stratton Road, Forncett St. Peter, Norwich
Guide Price
£350,000
FEATURES
- Extended Semi-Detached Character Cottage
- Two Reception Rooms
- Open Plan Kitchen/Family Room
- Hall Entrance with useful ground floor W.C
- Landing with Extensive Storage
- Family Bathroom with Shower
- Large Well Stocked Gardens
Call our Wymondham office: 01953 438838
- House
- Bedrooms: 3
- Bathrooms: 1
- Reception Rooms: 2
Description
SETTING THE SCENE
With a 0.13 acre plot (stms), double timber five bar gates open to the shingle driveway, with lawned and hedge garden, exterior boiler and oil tank. Access leads to the front and side, whilst the property is set back from the road to afford the owners a great deal of privacy.
THE GRAND TOUR
Once inside, the tiled porch entrance offers a practical space, but also access to the useful ground floor W.C, with a two piece suite and tiled splash backs. Heading through to the hall, carpet runs under foot for a warm and inviting feel, with the stairs rising to the first floor and a cupboard built-in under. The family room sits in the centre of the property, leading to the kitchen and sitting room, whilst forming an L-shape into the dining room - a fully open plan space with carpet and spotlights. A highly flexible space, this could either become the formal sitting room or an ideal open plan family/play area. An opening which could take double doors leads to the current sitting room, enjoying windows and French doors onto the garden. The kitchen however remains the hub of the home, with wood effect flooring running under foot, and a range of storage units to both sides, centred on an island which houses the sink, complete with solid wood work surfaces. Ample room is provided for a formal table or soft furnishings, with space for white goods. Cooking appliances are integrated for ease, whilst windows and a stable door open to the rear garden. Upstairs, the landing offers extensive built-in storage cupboard on the length of the wall. Three bedrooms lead off the landing, with a double bedroom facing to front, and a further double to rear. The third bedroom also faces to the rear, with the family bathroom in the middle, including a four piece white suite with a double shower cubicle and rainfall shower, storage under the sink and attractive tiled splash backs.
FIND US
Postcode : NR16 1AJ
What3Words : ///madder.seemingly.owners
VIRTUAL TOUR
View our virtual tour for a full 360 degree of the interior of the property.
THE GREAT OUTDOORS
The rear garden offers a stunning cottage style finish, starting with a patio which runs across the rear of the property, including a stable door from the kitchen and French doors from the sitting room. Planted borders and beds run up the garden, enclosed with timber panelled fencing and a gate to front. Heading down the garden, various beds and trees can be found, with a raised kitchen garden and useful timber shed.
Location
Floorplan
-

Click the floorplan to enlarge
Virtual Tour
Similar Properties
Sold STC
Steve Read Way, Horsford, Norwich
Guide Price £400,000
- 3
- 2
- 1
Sold STC
Heyford Road, Old Catton
Guide Price £400,000
- 4
- 2
- 2
Sold STC
Copeman Road, Little Plumstead, Norwich
In Excess of £400,000
- 4
- 2
- 2