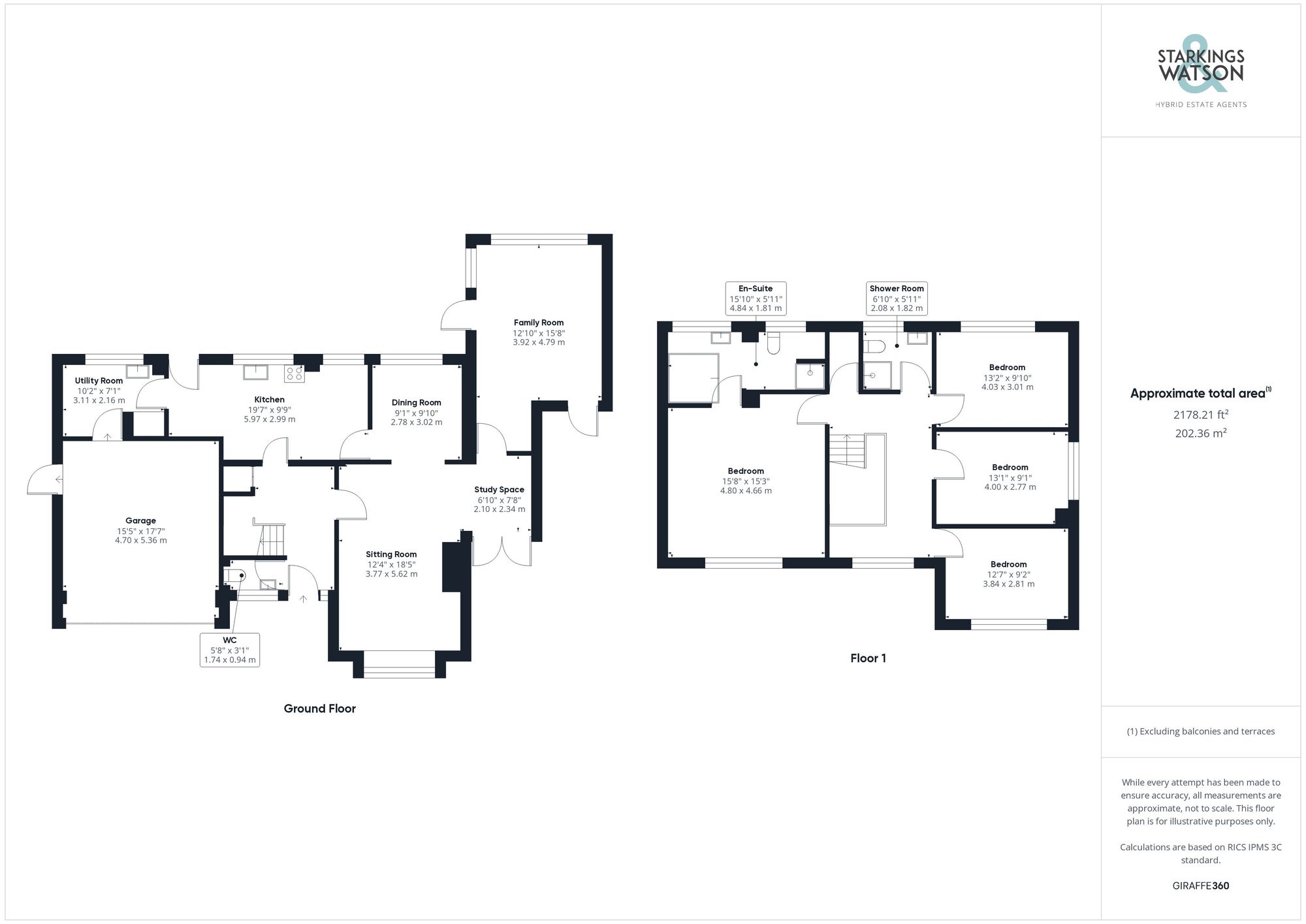For Sale
Longdell Hills, Norwich
Guide Price
£450,000
FEATURES
- Motivated Vendor!
- Quiet Tucked Away Location
- Footprint Over 2100 SQFT (stms)
- Three Receptions, Kitchen & Utility
- Four Ample Bedrooms
- Two Bathrooms & W/C
- Large Private Gardens, Driveway & Double Garage
Call our Costessey office: 01603 336446
- House
- Bedrooms: 4
- Bathrooms: 2
- Reception Rooms: 3
Description
SETTING THE SCENE
From the front off Longdell Hills there is a large shingled driveway providing plenty of off road parking which in turn leads to the double integral garage. There is a lawned front garden with a variety of trees and shrubs as well as gated side access leading to the rear garden. The main entrance door can be found to the front partially covered.
THE GRAND TOUR
Entering via the main entrance door to the front you will find a welcoming hallway with the w/c and stairs to the first floor landing as well as understairs storage. To the right there is the main sitting room with a brick built fireplace and bay window to the front. The sitting room is semi open plan to a useful study area as well as a dining room. To the rear of the house is the extended family room which could be used flexibly with views over the garden. Off both the hallway and the dining room is the kitchen which features a range of units and rolled edge worktops over with integrated oven, grill and electric hob. There is space for dishwasher and fridge/freezer as well as central island. There is a door to the rear garden from the kitchen as well as access to the utility room beyond. The utility provides further storage and space for white goods as well as access to the integral garage. Heading up to the first floor landing you will find a further study space to the front as well as a large walk in airing cupboard housing the recently installed gas fired boiler. There is also loft hatch access from the landing. Off the landing there are four ample bedrooms and family bathroom. The main bedroom features a large range of fitted wardrobes as well as a huge feature en-suite with corner bath and separate shower. The other three bedrooms are all located on the other side of the landing and would all fit a double bed. The bathroom has been recently re-fitted and offers a shower in place of the bath.
FIND US
Postcode : NR5 0PB
What3Words : ///oddly.keep.alone
VIRTUAL TOUR
View our virtual tour for a full 360 degree of the interior of the property.
THE GREAT OUTDOORS
Entering via the main entrance door to the front you will find a welcoming hallway with the w/c and stairs to the first floor landing as well as understairs storage. To the right there is the main sitting room with a brick built fireplace and bay window to the front. The sitting room is semi open plan to a useful study area as well as a dining room. To the rear of the house is the extended family room which could be used flexibly with views over the garden. Off both the hallway and the dining room is the kitchen which features a range of units and rolled edge worktops over with integrated oven, grill and electric hob. There is space for dishwasher and fridge/freezer as well as central island. There is a door to the rear garden from the kitchen as well as access to the utility room beyond. The utility provides further storage and space for white goods as well as access to the integral garage. Heading up to the first floor landing you will find a further study space to the front as well as a large walk in airing cupboard housing the recently installed gas fired boiler. There is also loft hatch access from the landing. Off the landing there are four ample bedrooms and family bathroom. The main bedroom features a large range of fitted wardrobes as well as a huge feature en-suite with corner bath and separate shower. The other three bedrooms are all located on the other side of the landing and would all fit a double bed. The bathroom has been recently re-fitted and offers a shower in place of the bath.
Location
Floorplan
-

Click the floorplan to enlarge
Virtual Tour
Similar Properties
For Sale
Colindeep Lane, Sprowston, Norwich
Guide Price £500,000
- 5
- 2
- 1
Sold STC
Norwich Road, Wreningham, NR16
Guide Price £500,000
- 3
- 2
- 2
For Sale
Blofield Corner Road, Little Plumstead, Norwich
Guide Price £500,000
- 4
- 2
- 3