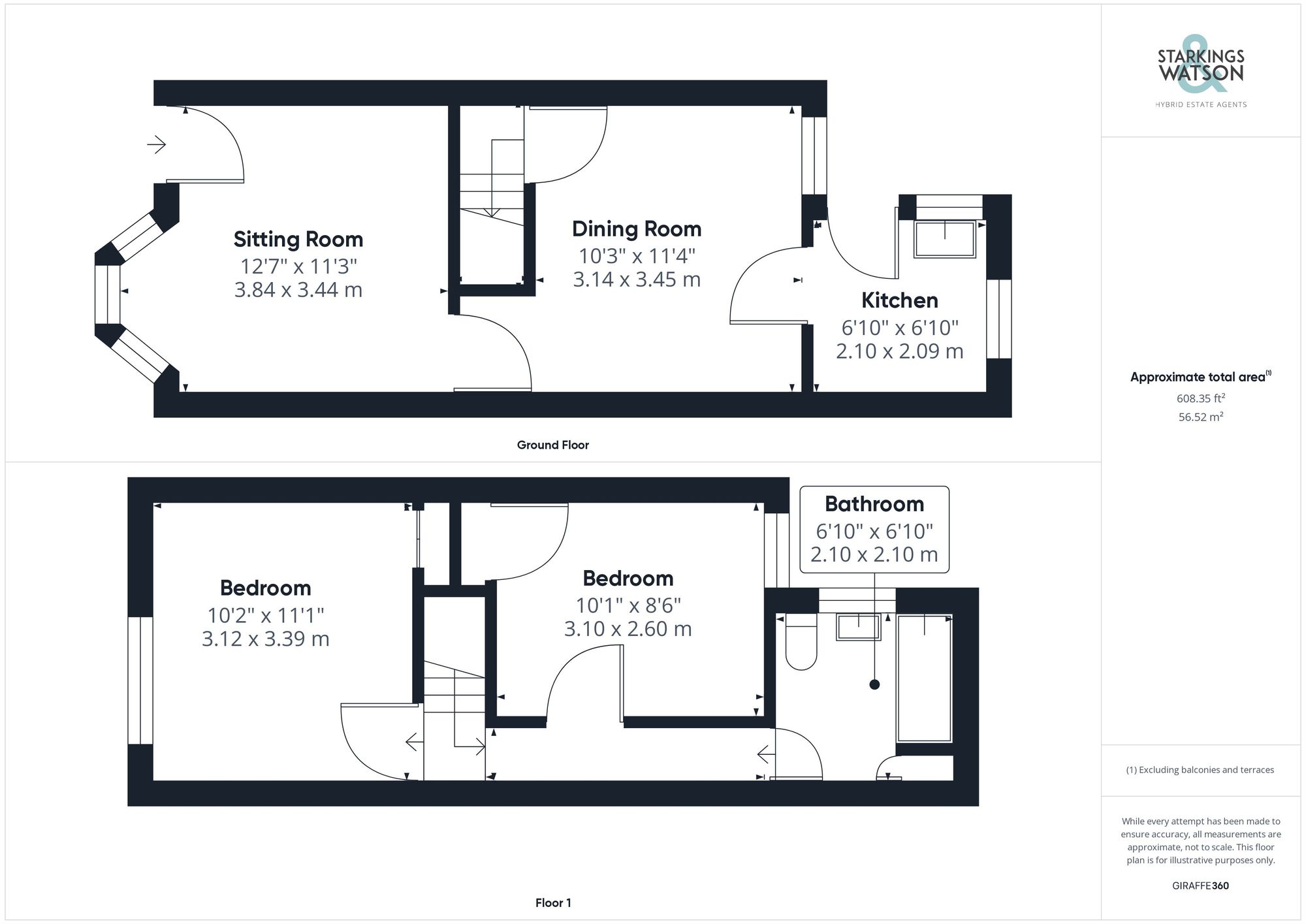For Sale
Lorne Park Road, Lowestoft
Guide Price
£160,000
Freehold
FEATURES
- Terraced House
- 2022 Installed Gas Boiler
- Separate 12' Sitting & 11' Dining Rooms
- Two Double Bedrooms
- Family Bathroom
- Rare Extended Garage/Workshop
- Ideal First Time Buy or Investment
- Walking Distance To The Beach & Sea
Call our Centralised Hub & Head Office office: 01603 336116
- House
- Bedrooms: 2
- Bathrooms: 1
- Reception Rooms: 2
Description
IN SUMMARY
Guide Price £160,000-£170,000. Set just a few moments WALK TO THE BEACH and SEA within the historic fishing town of Lowestoft, this TERRACED HOUSE offers SEPARATE SITTING and DINING rooms as well as a high gloss kitchen on the ground floor plus TWO DOUBLE BEDROOMS and a generous FAMILY BATHROOM on the first floor. The property comes with all uPVC double glazed windows and a 2022 INSTALLED GAS BOILER. This property benefits from an extended and modernised BRICK GARAGE with 2022 installed electric roller doors and a low maintenance rear garden.
SETTING THE SCENE
The property can be found beyond the curb tucked behind a low level brick wall with slightly taller, privacy giving hedges to the...
IN SUMMARY
Guide Price £160,000-£170,000. Set just a few moments WALK TO THE BEACH and SEA within the historic fishing town of Lowestoft, this TERRACED HOUSE offers SEPARATE SITTING and DINING rooms as well as a high gloss kitchen on the ground floor plus TWO DOUBLE BEDROOMS and a generous FAMILY BATHROOM on the first floor. The property comes with all uPVC double glazed windows and a 2022 INSTALLED GAS BOILER. This property benefits from an extended and modernised BRICK GARAGE with 2022 installed electric roller doors and a low maintenance rear garden.
SETTING THE SCENE
The property can be found beyond the curb tucked behind a low level brick wall with slightly taller, privacy giving hedges to the very front with a small concrete front garden space leading to the front door with an awning above.
THE GRAND TOUR
As you step inside you are first met with the well-lit living room with its bay fronted uPVC double glazed window, carpeted flooring and ample floor space for soft furnishings. Through from here is the separate dining room, currently serving as a secondary sitting room, the stairs for the first floor can be accessed from here whilst a uPVC double glazed window overlooks the rear garden and a panelled wood and glass door leads you to the kitchen. With a range of wall and base mounted storage, the kitchen offers a well constructed use of space with plumbing for a washing machine, space for oven and hob plus a stainless steel sink and access door to the rear garden. Heading upstairs and turning to your right you will find the larger of the two bedrooms, with gas radiator, carpeted flooring and built in storage while the second bedroom is found to your left accessed via a hallway this double bedroom offers built in storage with views towards the rear of the property. To the end of the hallway the part tiled family bathroom can be found with the three piece, complete with a shower head over the bath, wall mounted towel rail and built in storage cupboard.
FIND US
Postcode : NR33 0RB
What3Words : ///green.liked.gasp
VIRTUAL TOUR
View our virtual tour for a full 360 degree of the interior of the property.
THE GREAT OUTDOORS
The rear courtyard style garden is presented in a low maintenance fashion with brick and timber surround enclosing the space neatly while the garage can be accessed via the door to the rear. Inside, the garage offers a wealth of space ideal for having a home workshop, space for parking a vehicle or any other uses including a home office, gym or entertainment area with 2022 installed electric roller doors leading to the space behind accessed via the road running behind the property.
Key Information
Utility Supply
-
ElectricAsk agent
-
WaterAsk agent
-
HeatingGas Central
- Broadband Ask agent
- Mobile Ask agent
-
SewerageStandard
Rights and Restrictions
-
Private rights of wayAsk agent
-
Public rights of wayAsk agent
-
Listed propertyAsk agent
-
RestrictionsAsk agent
Risks
-
Flooded in last 5 yearsAsk agent
-
Flood defensesAsk agent
-
Source of floodAsk agent
Other
-
ParkingAsk agent
-
Construction materialsAsk agent
-
Is a mining area?No
-
Has planning permission?No
Location
Floorplan
-

Click the floorplan to enlarge