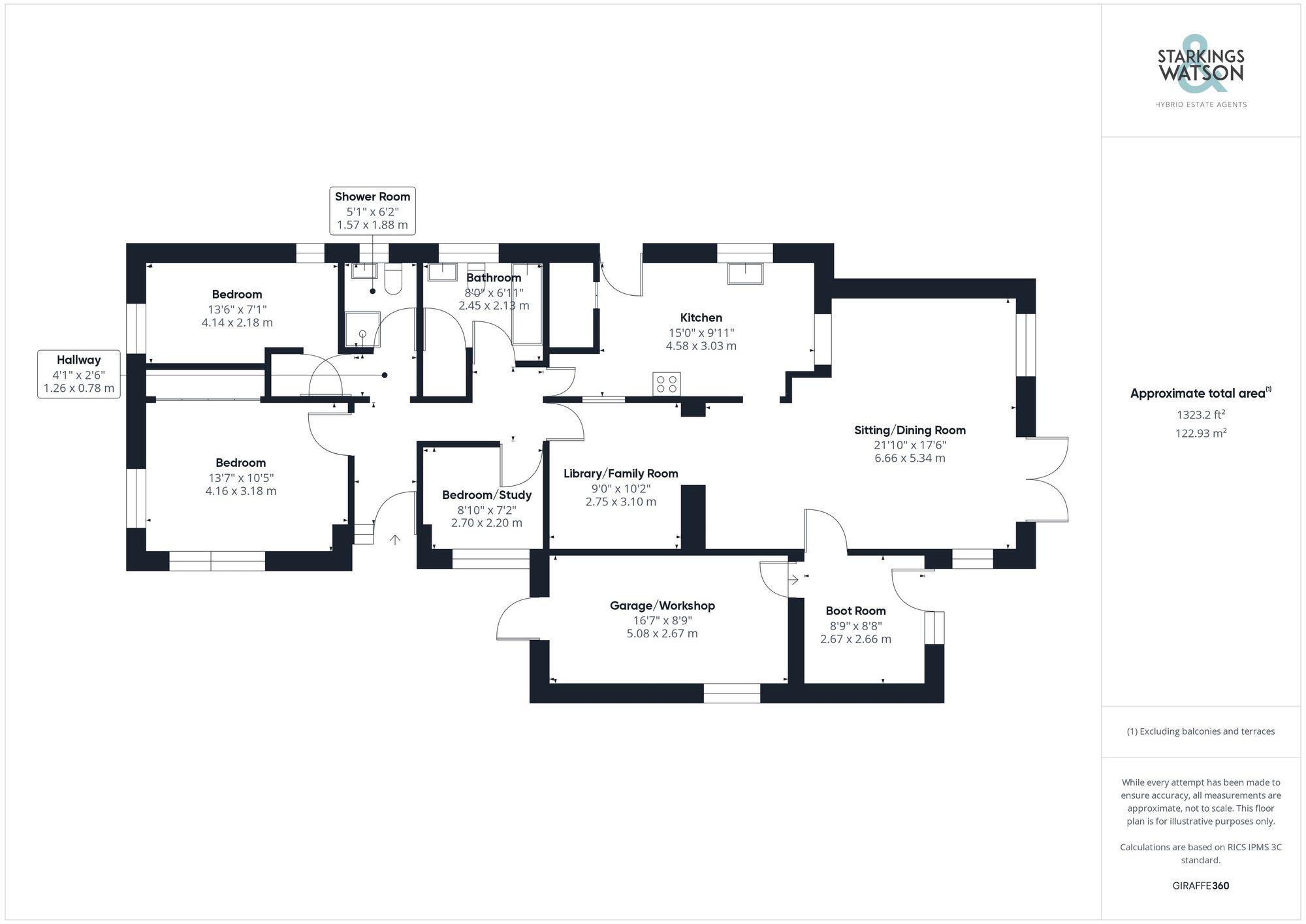For Sale
Low Lane, Rockland All Saints, Attleborough
Offers Over
£425,000
Freehold
FEATURES
- Detached Bungalow
- Approx. 0.22 Acres (stms)
- Backing Onto Farmed Fields
- 2018 Updated Kitchen
- Sitting Room with Wood Burner
- Fully Enclosed Rear Garden
- Garage Converted into Workshop
Call our Wymondham office: 01953 438838
- Bungalow
- Bedrooms: 4
- Bathrooms: 2
- Reception Rooms: 2
Description
SETTING THE SCENE
The property is approached off this quiet country lane with a tree lined view to the front and low level timber fence opening to a generously sized shingle driveway suitable for parking of multiple vehicles whilst a double timber gate access can be found to the left of the property into the rear garden and main access door to your right.
THE GRAND TOUR
Stepping inside, you are first met with the central hallway granting access to all living space within the property with all wooden effect flooring laid underfoot. Initially you find yourself entering with ample space for coat and shoe storage whilst the first two of the bedrooms can be found at the front of...
SETTING THE SCENE
The property is approached off this quiet country lane with a tree lined view to the front and low level timber fence opening to a generously sized shingle driveway suitable for parking of multiple vehicles whilst a double timber gate access can be found to the left of the property into the rear garden and main access door to your right.
THE GRAND TOUR
Stepping inside, you are first met with the central hallway granting access to all living space within the property with all wooden effect flooring laid underfoot. Initially you find yourself entering with ample space for coat and shoe storage whilst the first two of the bedrooms can be found at the front of the property, the larger is the first you encounter with a dual aspect wooden framed double glazed windows and generously sized built in wardrobes all set with carpeted flooring underfoot leaving enough space for a large double bed and additional storage solutions. The bedroom sitting next door to this also offers a dual facing aspect with carpeted flooring underfoot and potential to house a double bed with additional storage. The smaller of the three bedrooms is slightly further down the hallway, a well proportioned single bedroom that currently serves as a study, however could make the ideal bedroom or nursery if so desired. The property currently has separate shower and bathrooms, both offering three piece suites with the shower room benefiting from tiled flooring and a part tiled surround with corner shower unit and the bathroom having a mostly tiled surround with wall mounted electric shower over the bath and heated towel rail. The kitchen has recently been refitted to offer a wide range of wall and base mounted storage set around rolled edge work surfaces that extend out to offer a breakfast bar seating area next to the rear access door and larder cupboard. The storage units give way to multiple built in appliances including a dishwasher, five ring gas hob with extraction above dual eye level ovens. Easily flowing through from the kitchen is the sitting/dining room area. Initially you will find yourself in the dining space with all wooden effect flooring laid underfoot, with ample room for a generously sized dining table with sitting room just beyond overlooking the rear gardens with a much desired woodburner fitted in the corner for those colder winter evenings. The very centre of the home offers a versatile living space currently used as a library. This space could be closed off from the main living area to create a fourth bedroom utilising the access from the hallway with a skylight mounted in the ceiling or potential family/playroom. Finally, at the very rear of the home, a boot room creates the ideal space to return after a muddy country walk with wooden flooring underfoot and a wide range of wall and base mounted storage with a low level radiator.
FIND US
Postcode : NR17 1TU
What3Words : ///chip.flocking.ladders
VIRTUAL TOUR
View our virtual tour for a full 360 degree of the interior of the property.
THE GREAT OUTDOORS
Initially as you exit via the sitting room uPVC French doors, you are met with a flagstone patio seating area with views out into the garden beyond, currently housing a timber workshop with side access towards the front garden with a wood store and external brick building that currently houses the oil heating system. The rest of the garden is predominantly laid to lawn with fruit bearing trees lining your walk to the rear and multiple colourful shrubs and hedges running parallel to one another to the rear. The very rear of the property has currently been fenced off to create a separate planting and vegetable garden with rolling views over the fields beyond often frequented by wildlife and livestock. The garden also offers a garden shed and two greenhouses.
Key Information
Utility Supply
-
ElectricAsk agent
-
WaterAsk agent
-
HeatingOil Only
- Broadband Ask agent
- Mobile Ask agent
-
SewerageStandard
Rights and Restrictions
-
Private rights of wayAsk agent
-
Public rights of wayAsk agent
-
Listed propertyAsk agent
-
RestrictionsAsk agent
Risks
-
Flooded in last 5 yearsAsk agent
-
Flood defensesAsk agent
-
Source of floodAsk agent
Other
-
ParkingAsk agent
-
Construction materialsAsk agent
-
Is a mining area?No
-
Has planning permission?No
Location
Floorplan
-

Click the floorplan to enlarge
Virtual Tour
Similar Properties
For Sale
Long Street, Great Ellingham, Attleborough
Guide Price £475,000
- 4
- 3
- 2
Sold STC
Church Street, Great Ellingham, Attleborough
Guide Price £425,000
- 4
- 3
- 2
For Sale
The Street, Caston, NR17
Guide Price £390,000
- 3
- 1
- 1