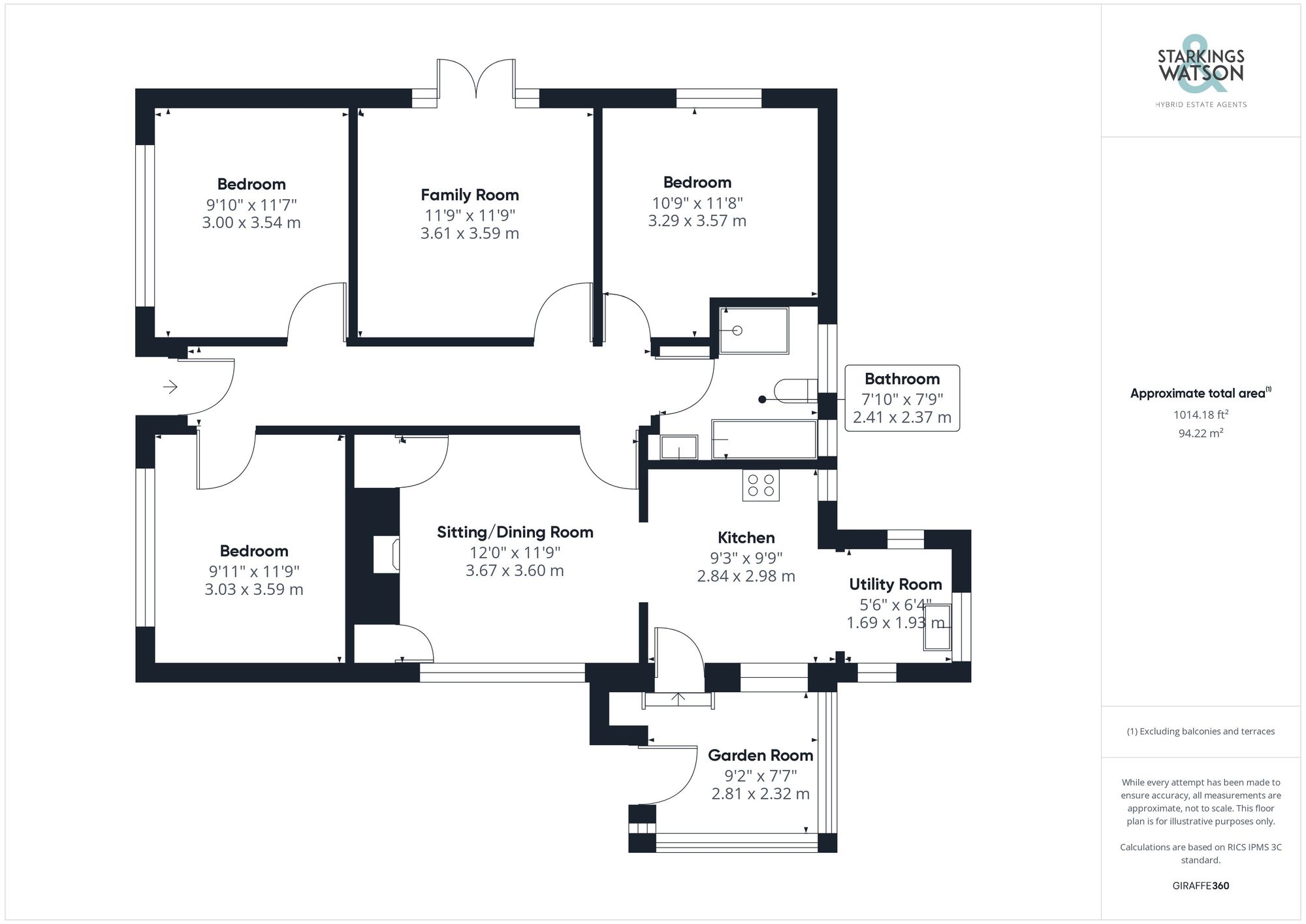For Sale
Low Road, Martham, Great Yarmouth
In Excess of
£600,000
Freehold
FEATURES
- Detached Bungalow with Potential
- Spacious Kitchen/Dining Room
- Two Reception Rooms
- Family Bathroom
- Over One Acre of Land (stms)
- Timber Outbuildings
- Ample Off Road Parking
Call our Centralised Hub & Head Office office: 01603 336116
- Bungalow
- Bedrooms: 3
- Bathrooms: 1
- Reception Rooms: 2
Description
SETTING THE SCENE
The detached bungalow sits away from the quiet country road, surrounded by vast stretches of neighbouring fields. The driveway of the property is hard standing with shingle, and provides access to the property, the surrounding gardens and outbuildings.
THE GRAND TOUR
As you step through the uPVC front door, you are greeted by a welcoming hallway, with tiled flooring underfoot. The hallway seamlessly leads you through the heart of the home. Off the hall there are three generously sized double bedrooms. The first two bedrooms feature solid wood flooring, while the third bedroom offers carpeted flooring. Further down the hall, the family bathroom awaits, the space includes a freestanding roll top bath along with a separate...
SETTING THE SCENE
The detached bungalow sits away from the quiet country road, surrounded by vast stretches of neighbouring fields. The driveway of the property is hard standing with shingle, and provides access to the property, the surrounding gardens and outbuildings.
THE GRAND TOUR
As you step through the uPVC front door, you are greeted by a welcoming hallway, with tiled flooring underfoot. The hallway seamlessly leads you through the heart of the home. Off the hall there are three generously sized double bedrooms. The first two bedrooms feature solid wood flooring, while the third bedroom offers carpeted flooring. Further down the hall, the family bathroom awaits, the space includes a freestanding roll top bath along with a separate shower, WC, vanity sink unit, tiled flooring and splash backs complete with two double glazed windows. Continuing through the home you step into the bright and spacious sitting room featuring solid wood flooring, large patio door that offers views over the surrounding fields. The journey flows naturally into the open-plan kitchen/dining room, which serves as the true heart of the home. The kitchen is equipped with a range of base and wall units topped with granite worktops and an integrated double oven and electric hob, with space for further white goods. Adjacent to the kitchen, the dining area offers a cosy atmosphere, with laminate flooring underfoot and a log burner making this the perfect space for relaxing with the family. To complete the property a rear porch provides a practical space for shoes and coats, whilst this area also leads directly to the front of the property, serving as a convenient secondary entrance.
FIND US
Postcode : NR29 4RE
What3Words : /// dices.advances.pulps
VIRTUAL TOUR
View our virtual tour for a full 360 degree of the interior of the property.
THE GREAT OUTDOORS
This stunning 1.4 acre plot (stms) offers the perfect blend of countryside charm and practicality. At the entrance, you will find ample off road parking laid with shingle, providing space for multiple vehicles. A timber outbuilding sits on the property offering versatile storage or potential for workshop use. There is ample space to add a log cabin or annex, ideal for guest accommodation or additional living space (stp). The area is already equipped with an armoured cable and a separate septic tank offering independent accommodation.
Key Information
Utility Supply
-
ElectricAsk agent
-
WaterAsk agent
-
HeatingOil Only
- Broadband Ask agent
- Mobile Ask agent
-
SewerageStandard
Rights and Restrictions
-
Private rights of wayAsk agent
-
Public rights of wayAsk agent
-
Listed propertyAsk agent
-
RestrictionsAsk agent
Risks
-
Flooded in last 5 yearsAsk agent
-
Flood defensesAsk agent
-
Source of floodAsk agent
Other
-
ParkingAsk agent
-
Construction materialsAsk agent
-
Is a mining area?No
-
Has planning permission?No
Location
Floorplan
-

Click the floorplan to enlarge
Virtual Tour
Similar Properties
For Sale
Old Coast Road, Ormesby, Great Yarmouth
Guide Price £575,000
- 4
- 2
- 2
For Sale
School Road, Potter Heigham, Great Yarmouth
Guide Price £550,000
- 4
- 2
- 3
For Sale
Thrigby Road, Filby, NR29
In Excess of £525,000
- 4
- 1
- 2