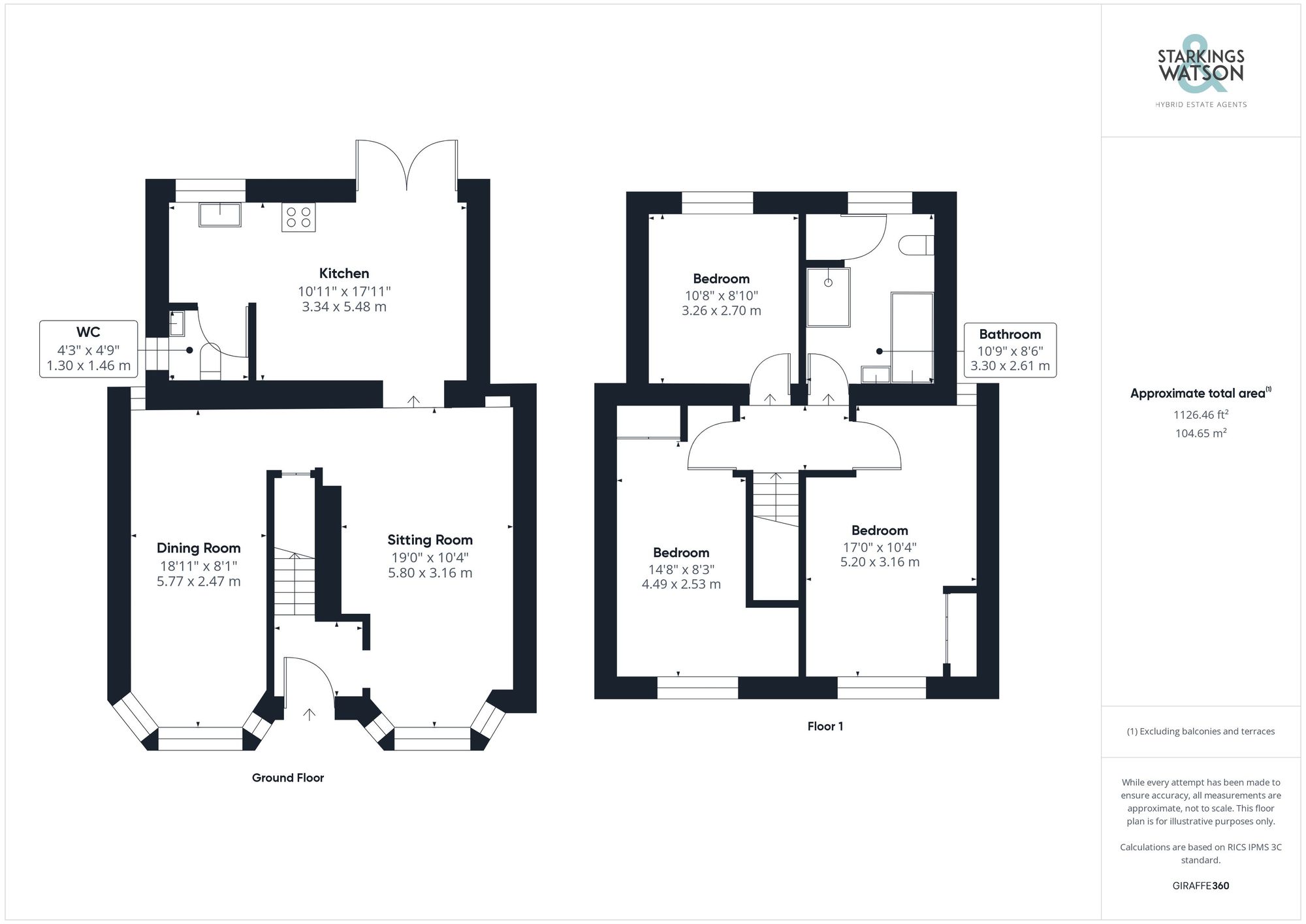For Sale
Lower Olland Street, Bungay
Guide Price
£325,000
Call our Bungay office: 01986 490590
- House
- Bedrooms: 3
- Bathrooms: 1
- Reception Rooms: 2
Description
NO ONWARD CHAIN! Nestled in a prime TOWN CENTRE location, this charming 3-bedroom DETACHED house exudes character and style. Stepping inside this detached cottage, you are greeted by two generously sized reception rooms both with BAY WINDOWS, providing ample space for entertaining guests or relaxing with family. The modern refitted kitchen will surely be the heart of the home, boasting sleek finishes and top-of-the-line appliances. Ascend the staircase where you will find THREE DOUBLE BEDROOMS, ideal for accommodating a growing family or hosting overnight guests. The impressive family bathroom is a luxurious retreat, offering a bath and separate shower. Outside, the property benefits from DRIVEWAY PARKING to the front for MULTIPLE VEHICLES. The private enclosed rear garden is a courtyard style and presents the perfect spot for alfresco dining and entertaining with the addition of a useful storage shed.
SETTING THE SCENE
Approached via a generous shingled driveway to the front off Lower Olland Street with off road parking for 2/3 vehicles. The main entrance door is found to the front with a shared side access leading to the rear garden via a secure gate.
THE GRAND TOUR
Entering via the main entrance door to the front you will find an entrance hallway with stairs to the first floor landing as well as wood effect flooring which runs throughout the majority of the ground floor. To the right hand side is the main reception room with a bay window to the front and a continuation of the same wood effect flooring. The main reception opens around the corner into an additional dining room providing similarly sized accommodation also with a bay window to the front and a useful understairs cupboard. To the rear of the house you will find the modern refitted kitchen which comprises of a range of wall and base level units with high gloss finish as well as solid rolled edge work surfaces over. The kitchen is fully integrated with eye level Neff oven and microwave as well as induction hob and extractor fan over, integrated dishwasher and an integrated fridge/freezer. Off the kitchen there are double doors leading out to the courtyard style garden as well as a ground floor WC which also houses the water softener. Heading up to the first floor landing there is loft hatch access and access to three double bedrooms and a family bathroom. To the front you will find a comfortable double room with a range of built in furniture and wardrobes as well as the master bedroom on the other side of the landing with a complete range of fitted bedroom furniture and wardrobes. There are also windows to front and rear providing a dual aspect. The final bedroom is found to the rear which is also a double room with the family bathroom adjacent which has been newly refitted and modernized with a double rainfall shower as well as separate bath, WC and hand wash basin whilst also offering a cupboard housing plumbing and space for the washing machine.
FIND US
Postcode : NR35 1BX
What3Words : ///painter.distilled.conducted
VIRTUAL TOUR
View our virtual tour for a full 360 degree of the interior of the property.
THE GREAT OUTDOORS
The rear courtyard style garden is fully enclosed with a combination of block paving and decking ideal for outside dining. There is a secure gated shared access to the side of the house leading to from the front to the rear. Also found within the rear garden is the brick built store room ideal for garden storage or to be converted into a studio/office (stp). There is access from the kitchen leading directly onto the garden via a set of double doors.
Location
Floorplan
-

Click the floorplan to enlarge
Virtual Tour
Similar Properties
For Sale
Beech Tree Way, Earsham, Bungay
Guide Price £360,000
- 3
- 1
- 2
For Sale
Station Road, Ditchingham, NR35
Guide Price £350,000
- 3
- 2
- 2
For Sale
Flixton Road, Bungay, NR35
Guide Price £350,000
- 2
- 1
- 3