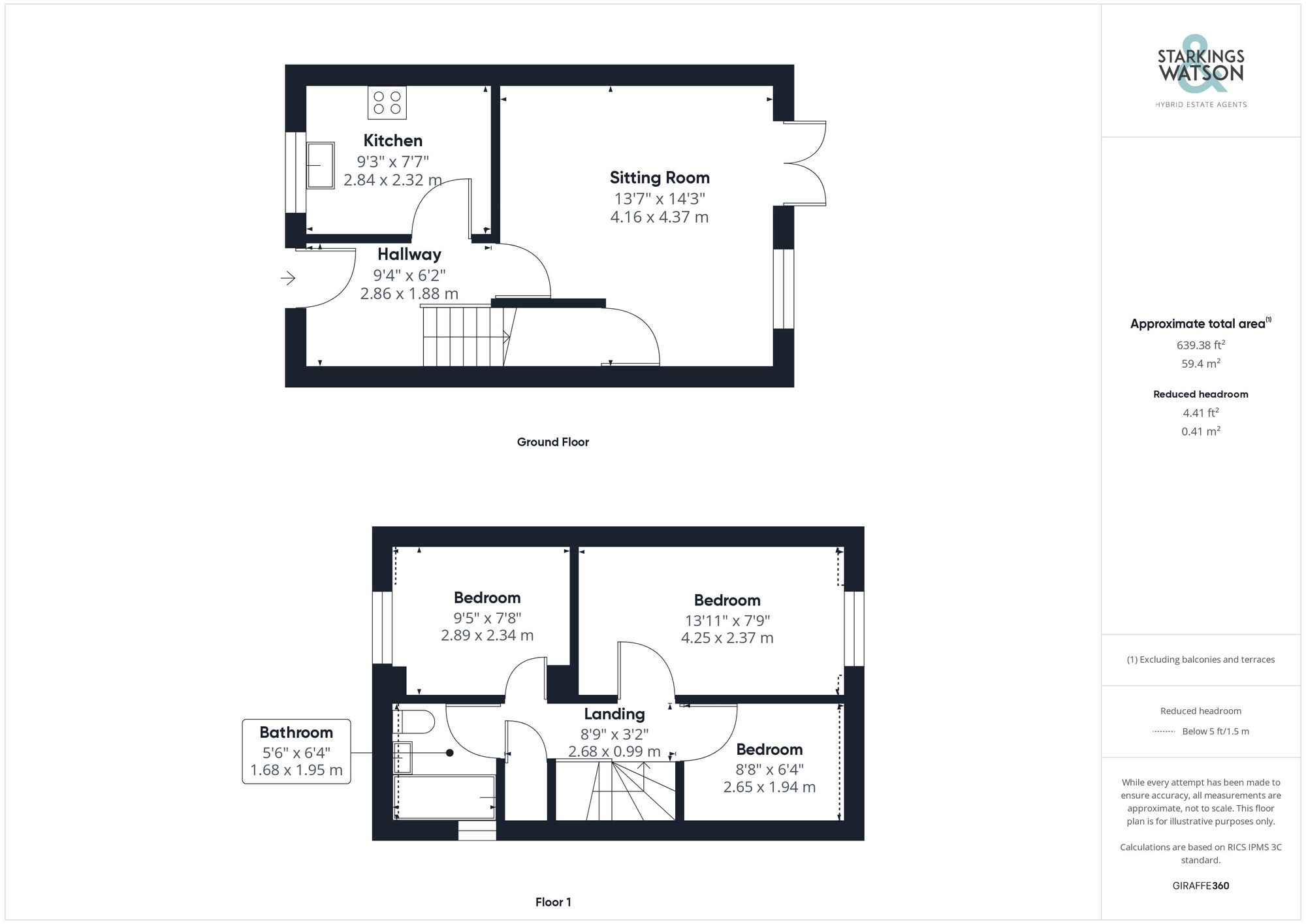Sold STC
Lushington Close, Norwich
Guide Price
£220,000
FEATURES
- End Terrace Home
- Fantastic Decorative Order
- Recently Updated Kitchen
- Open Sitting/Dining Room
- Three Piece Family Bathroom
- Private & Enclosed Rear Garden
- Off Road Parking & Garage
Call our Costessey office: 01603 336446
- House
- Bedrooms: 3
- Bathrooms: 1
- Reception Rooms: 1
Description
SETTING THE SCENE
The property is neatly tucked away from the street with low level mature hedges creating privacy with a flagstone pathway leading towards the front door with a pitched and tiled awning above. A handy external brick storage shed can be found to your right whilst the garden wraps around beyond the exterior of the property.
THE GRAND TOUR
Stepping inside, you are first met with a hallway offering enough space for additional shoe storage and the ability to hang your coats before stepping inside across the wooden effect flooring or up the stairs to your right. To your left, you will first find the newly fitted kitchen with all wooden effect work surfaces set with wall and base mounted storage surround and tiled splash backs. The kitchen worktops give space for multiple appliances including an oven and hob with extraction above, plumbing and space for a dishwasher and separate washing machine with tall free standing fridge freezer as well. The very rear of the property is formed off a welcoming and open sitting/dining room. There is ample floor space for a formal dining table in front of the under the stair storage cupboard and currently sitting in front of the uPVC French doors to the rear garden is a lounge suite with tall slimline modern radiator adorning the wall. The central landing on the first floor grants access into all three bedrooms on this floor, handy built in storage cupboard and the three piece family bathroom with part tiled surround and a wall mounted shower above the bath which also features a heated towel rail and frosted glass window to the side of the property. The smaller of the bedrooms is found towards the front of the home, currently serving as a nursery. This room has a newly fitted Velux window with blackout blind integrated perfect for its current use with carpeted flooring and radiator. The largest of the three bedrooms is also found with a rear facing aspect. This room too has carpeted flooring, uPVC double glazed windows set within the pitch of the ceiling onto the rear garden, generous floor space to accommodate a large double bed and additional storage solutions. The second bedroom is found towards the front of the home, this versatile double bedroom is currently serving as a playroom however would make the ideal bedroom with a front facing aspect and radiator below the window.
FIND US
Postcode : NR5 9AU
What3Words : ///motor.solid.case
VIRTUAL TOUR
View our virtual tour for a full 360 degree of the interior of the property.
AGENTS NOTE
The agents have been made aware there is a parcel of land/garden beyond the external brick wall of the garden which belongs to this property, meaning there is potential to make the garden bigger (stp).
The rear garden is fully enclosed on two sides with timber fencing and the third with a brick wall with mature tree lined border. As you exit via the uPVC French doors a small patio area allows space to sit and enjoy the sunshine whilst the rest of the garden is predominantly laid to lawn with a pathway leading towards the rear gate and wood chip borders. The agents have been made aware by the owners that beyond the brick wall to your right hand side, there is a patch of land running down the width of the property which could accommodate a further garden extension, making this space more accessible and larger for families to enjoy whilst out the rear timber gate is parking and access into the garage.
Location
Floorplan
-

Click the floorplan to enlarge
Virtual Tour
Similar Properties
Sold STC
Heath Road, Hickling, Norwich
Guide Price £250,000
- 3
- 1
- 1
For Sale
Waterloo Road, Norwich, NR3
Guide Price £250,000
- 3
- 1
- 3
Sold STC
Saxifrage Close, Tharston, Norwich
Guide Price £250,000
- 3
- 2
- 1