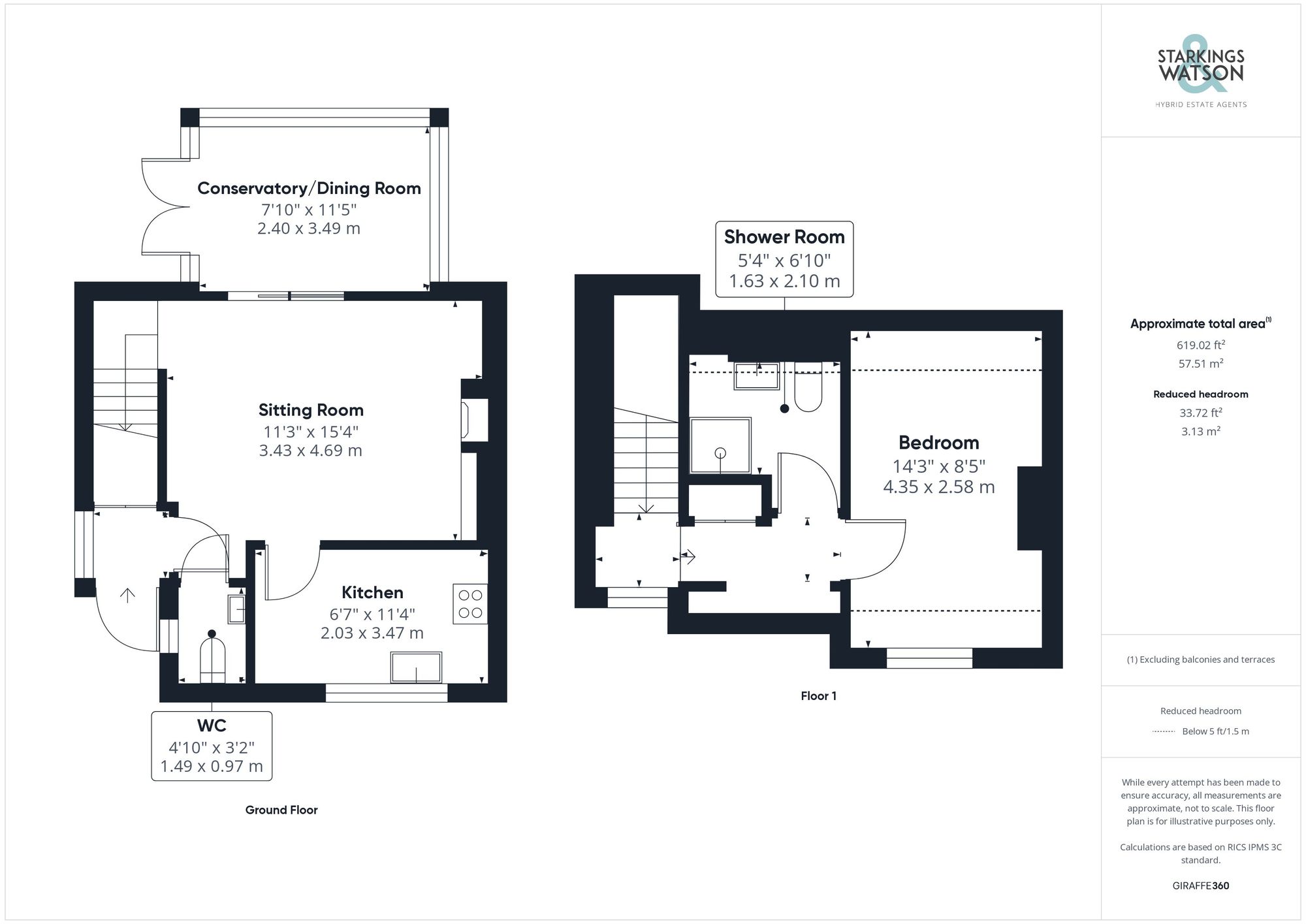For Sale
Magpie Court, Harleston
Guide Price
£190,000
Freehold
FEATURES
- Semi-Detached Home
- Excellent Town Centre Location
- Tucked Away & Position Within Small Development
- Open Plan Main Reception & Conservatory
- Separate Modern Kitchen & Downstairs W/C
- One Double Bedroom & Shower Room
- Private Enclosed Rear Gardens
- Driveway Parking To Side
Call our Bungay office: 01986 490590
- House
- Bedrooms: 1
- Bathrooms: 1
- Reception Rooms: 1
Description
IN SUMMARY
MOTIVATED VENDORS! Nestled within an EXCELLENT TOWN CENTRE LOCATION, this charming ONE BEDROOM semi-detached house boasts a prime position within a SMALL DEVELOPMENT. The property features a spacious main reception area that seamlessly flows into a delightful CONSERVATORY, creating a bright and inviting living space. A separate MODERN KITCHEN and convenient downstairs W/C complete the ground floor layout. Upstairs, the property offers a well-appointed double bedroom and a contemporary shower room. Externally there are PRIVATE ENCLOSED REAR GARDENS offering a serene outdoor retreat whilst also being low maintenance. In addition there is OFF ROAD PARKING on the driveway to the side. The development was converted and built in the 1980’s as a retirement complex. The FREEHOLD property...
IN SUMMARY
MOTIVATED VENDORS! Nestled within an EXCELLENT TOWN CENTRE LOCATION, this charming ONE BEDROOM semi-detached house boasts a prime position within a SMALL DEVELOPMENT. The property features a spacious main reception area that seamlessly flows into a delightful CONSERVATORY, creating a bright and inviting living space. A separate MODERN KITCHEN and convenient downstairs W/C complete the ground floor layout. Upstairs, the property offers a well-appointed double bedroom and a contemporary shower room. Externally there are PRIVATE ENCLOSED REAR GARDENS offering a serene outdoor retreat whilst also being low maintenance. In addition there is OFF ROAD PARKING on the driveway to the side. The development was converted and built in the 1980’s as a retirement complex. The FREEHOLD property is now restriction free and can be used in any numbers of ways including a ‘BUY TO LET’ or a HOLIDAY HOME if desired.
SETTING THE SCENE
The property can be found by turning left after JD Youngs Restaurant in the town centre leading to a small and private development of a handful of homes. There is shingled driveway parking to the side of the house for one vehicle with a gate leading to the garden. The main entrance can be found to the front of the house heading into a porch.
THE GRAND TOUR
Entering via the main entrance door to the front there is a porch entrance with the addition of a lockable cupboard. There is a door leading into the main living area with the ground floor w/c found immediately to the right. The modern kitchen is found off the sitting room with a range of units and rolled edge worktops over. You will find the gas fired boiler wall mounted as well as space for all white goods including a free standing oven. The sitting room provides plenty of space for soft furnishings and the stairs to the first floor landing. There are doors to the conservatory to the rear which offers extra reception space as well as views over the garden and doors leading out also. Heading up to the first floor landing there is an airing cupboard as well as eaves storage for clothing. The shower room offers w/c, hand wash basin and shower cubicle. There is a double bedroom with a dual aspect as well as fitted storage.
FIND US
Postcode : IP20 9JW
What3Words : ///hiring.canal.indirect
VIRTUAL TOUR
View our virtual tour for a full 360 degree of the interior of the property.
AGENTS NOTE
The property when originally built was a retirement development for over 55’s only. Whilst the properties have always been freehold, the restriction for over 55’s has in recent years been removed. There are no service charges applicable and the house can be bought by anyone for any type of usage.
THE GREAT OUTDOORS
Accessed off the driveway and to the side of the property you will find a timber gate providing access to the enclosed rear garden. The garden is private fully enclosed and easy to maintain being arranged over two levels and laid to paving and shingle. There are attractive borders and beds stocked with a variety of planting and climbers as well as the water feature. In the corner of the garden there is a useful timber garden shed fitted with a security light.
Key Information
Utility Supply
-
ElectricNational Grid
-
WaterDirect Main Waters
-
HeatingGas Central
- Broadband Ask agent
- Mobile good
-
SewerageStandard
Rights and Restrictions
-
Private rights of wayAsk agent
-
Public rights of wayAsk agent
-
Listed propertyAsk agent
-
RestrictionsAsk agent
Risks
-
Flooded in last 5 yearsAsk agent
-
Flood defensesAsk agent
-
Source of floodAsk agent
Other
-
ParkingAsk agent
-
Construction materialsAsk agent
-
Is a mining area?No
-
Has planning permission?No
Location
Floorplan
-

Click the floorplan to enlarge
Virtual Tour
Similar Properties
For Sale
The Packway, Wortwell, Harleston
In Excess of £200,000
- 2
- 1
- 2
For Sale
Tudor Rose Way, Harleston, IP20
Guide Price £190,000
- 2
- 2
- 1