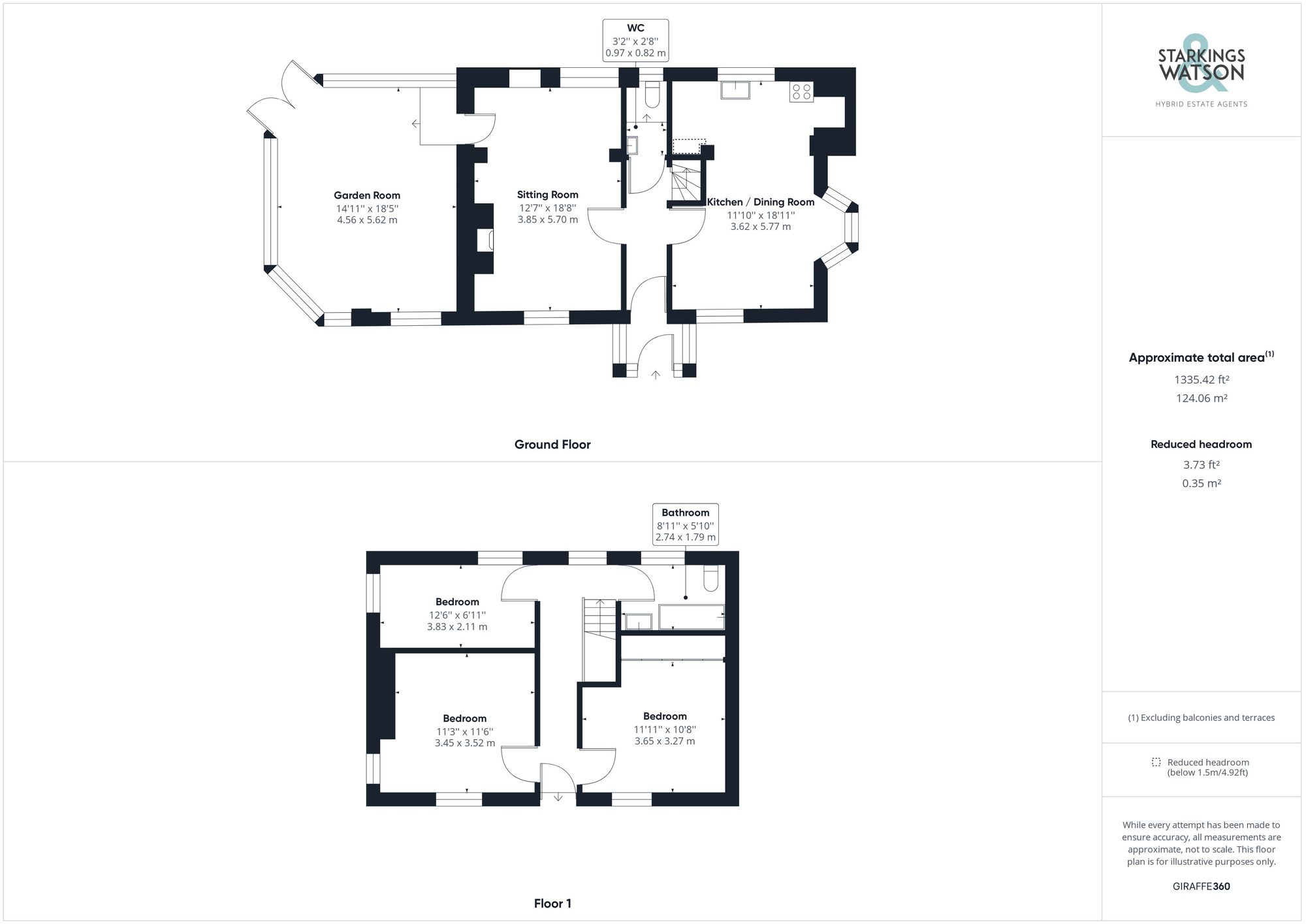For Sale
Main Road, Fleggburgh
In Excess of
£390,000
Freehold
FEATURES
- Characterful Home on a Corner Plot
- Close to Norfolk Broads
- Family Sized Accommodation
- Garden Room with Snug & Dining Space
- Kitchen/Breakfast Room
- Sitting Room with Exposed Brick Fireplace
- Three Double Bedrooms
- Garage, Parking & Gardens
Call our Centralised Hub & Head Office office: 01603 336116
- House
- Bedrooms: 3
- Bathrooms: 1
- Reception Rooms: 2
Description
SETTING THE SCENE
The property has a wonderful approach with a shingle driveway which passes through the timber gates and opens to a generous parking area and the front garden. Access is provided to the garage with a personnel and double doors, the lawn opposite runs in an arc around the plot which is finished with laurel hedging and with a magnificent mature tree. A timber gate leads into the rear garden on the left hand side and passing through the archway on the right, there is an area of shingle and a storage shed.
THE GRAND TOUR
Stepping over the threshold, there is a porch entrance with uPVC double glazed windows to side and an obscure glazed door which...
SETTING THE SCENE
The property has a wonderful approach with a shingle driveway which passes through the timber gates and opens to a generous parking area and the front garden. Access is provided to the garage with a personnel and double doors, the lawn opposite runs in an arc around the plot which is finished with laurel hedging and with a magnificent mature tree. A timber gate leads into the rear garden on the left hand side and passing through the archway on the right, there is an area of shingle and a storage shed.
THE GRAND TOUR
Stepping over the threshold, there is a porch entrance with uPVC double glazed windows to side and an obscure glazed door which leads in the main hall. Once inside, the ground floor cloakroom can be found ahead with the stairs to the first floor adjacent. To the right, there is access provided to the kitchen/dining room which has a delightful triple aspect including a bay window facing to side which overlooks the garden. The kitchen itself has a butler sink and solid wood work surfaces with integrated cooking appliances and space for some white goods, set with stripped wood flooring underfoot. The sitting room has a dual aspect, luxury carpets and a characterful exposed brick built fireplace with a timber beam. Further exposed timbers can be found in the walls and ceiling and a uPVC double glazed door into the garden room. At the heart of this home the spectacular garden room has an area of seating, space for a table and storage of coats and boots when running in and out of the garden. With a warm roof added and central heating, this space can be used all year round as it enjoys the south sun at points in the day. Upstairs the hallway runs the full depth of the property with a window facing to front and rear, with a fitted carpet underfoot. The three bedrooms all branch from the landing of which two of the bedrooms have a dual aspect and the third a window facing to front.
FIND US
Postcode : NR29 3BA
What3Words : ///invents.conquests.offers
VIRTUAL TOUR
View our virtual tour for a full 360 degree of the interior of the property.
THE GREAT OUTDOORS
With a mosaic patio created outside the property which runs around the garden room, this leads to the main lawn which has flower beds at the border, a further corner patio and an area of plum slate which would be perfect for standing potted plants on. Timber panel fencing is at the boundary with some high level hedging and climbing plants which keep the gardens private.
Key Information
Utility Supply
-
ElectricAsk agent
-
WaterAsk agent
-
HeatingOil Only
- Broadband Ask agent
- Mobile Ask agent
-
SewerageStandard
Rights and Restrictions
-
Private rights of wayAsk agent
-
Public rights of wayAsk agent
-
Listed propertyAsk agent
-
RestrictionsAsk agent
Risks
-
Flooded in last 5 yearsAsk agent
-
Flood defensesAsk agent
-
Source of floodAsk agent
Other
-
ParkingAsk agent
-
Construction materialsAsk agent
-
Is a mining area?No
-
Has planning permission?No
Location
Floorplan
-

Click the floorplan to enlarge
Virtual Tour
Similar Properties
Sold STC
Wapping, Ormesby, Great Yarmouth
Guide Price £425,000
- 3
- 2
- 2
For Sale
Catfield Road, Ludham, Great Yarmouth
Guide Price £410,000
- 4
- 1
- 2