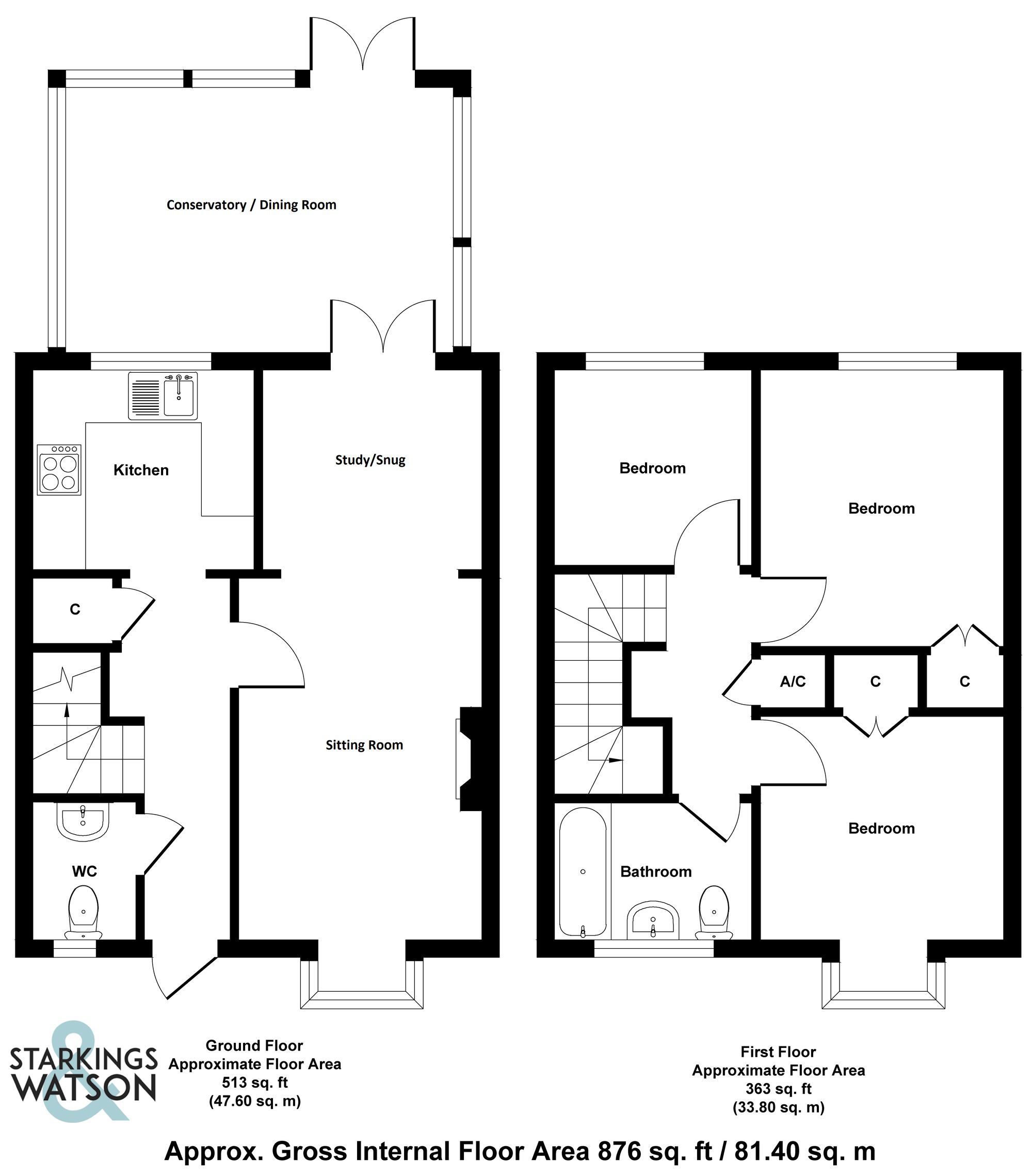For Sale
Manor Chase, Taverham, Norwich
Guide Price
£270,000
Freehold
FEATURES
- No Chain!
- Sought After Development in NR8
- Sitting Room Opening to Study/Snug
- Conservatory/Dining Room
- Bathroom & Cloakroom
- Three Bedrooms
- Lawned Gardens to Rear
- Parking & En-Bloc Garage
Call our Costessey office: 01603 336446
- House
- Bedrooms: 3
- Bathrooms: 1
- Reception Rooms: 1
Description
IN SUMMARY
Guide Price £270,000-£280,000. NO CHAIN. Featuring a CONSERVATORY and DINING ROOM EXTENSION with CENTRAL HEATING at the rear of this SEMI-DETACHED HOME, there are FRENCH DOORS into the rear gardens and double doors to the main accommodation. Stepping inside from the front door, the ENTRANCE HALL offers BUILT-IN STORAGE and doors into the cloakroom. With a TRADITIONAL LAYOUT, the KITCHEN offers SPACE for WHITE GOODS and integrated cooking appliances, whilst the SITTING ROOM features a BAY WINDOW to front and opening to the STUDY/SNUG. The conservatory/dining room completes the layout. Heading upstairs the landing leads into the FAMILY BATHROOM and THREE BEDROOMS - of which two are DOUBLE in size. Outside, the REAR GARDEN is laid...
IN SUMMARY
Guide Price £270,000-£280,000. NO CHAIN. Featuring a CONSERVATORY and DINING ROOM EXTENSION with CENTRAL HEATING at the rear of this SEMI-DETACHED HOME, there are FRENCH DOORS into the rear gardens and double doors to the main accommodation. Stepping inside from the front door, the ENTRANCE HALL offers BUILT-IN STORAGE and doors into the cloakroom. With a TRADITIONAL LAYOUT, the KITCHEN offers SPACE for WHITE GOODS and integrated cooking appliances, whilst the SITTING ROOM features a BAY WINDOW to front and opening to the STUDY/SNUG. The conservatory/dining room completes the layout. Heading upstairs the landing leads into the FAMILY BATHROOM and THREE BEDROOMS - of which two are DOUBLE in size. Outside, the REAR GARDEN is laid to lawn with timber panel fencing and a pathway leading alongside the property, where there is parking for one vehicle over BRICK-WEAVE. Further parking is provided to the front of the EN-BLOC GARAGE.
SETTING THE SCENE
The property is approached by a brick-weave footpath with adjacent shingle around the bay window, fronted by a uPVC obscure double glazed entrance door.
FIND US
Post Code : NR8 6UB
What3Words : ///market.plums.bliss
VIRTUAL TOUR
View our virtual tour for a full 360 degree of the interior of the property.
THE GREAT OUTDOORS
The French doors on the conservatory/dining room lead to a lawned rear garden, which is enclosed by timber panel fencing with a pathway leading alongside the property to the gate and frontage. There is an en-bloc garage with an up and over door to front.
Key Information
Utility Supply
-
ElectricNational Grid
-
WaterDirect Main Waters
-
HeatingGas Central
- Broadband Ask agent
- Mobile good
-
SewerageStandard
Rights and Restrictions
-
Private rights of wayAsk agent
-
Public rights of wayAsk agent
-
Listed propertyAsk agent
-
RestrictionsAsk agent
Risks
-
Flooded in last 5 yearsAsk agent
-
Flood defensesAsk agent
-
Source of floodAsk agent
Other
-
ParkingAsk agent
-
Construction materialsAsk agent
-
Is a mining area?No
-
Has planning permission?No
Location
Floorplan
-

Click the floorplan to enlarge
Virtual Tour
Similar Properties
For Sale
Christine Avenue, Lingwood, Norwich
Guide Price £310,000
- 3
- 1
- 1
Sold STC
Threadneedle Street, Bergh Apton, Norwich
Guide Price £300,000
- 4
- 1
- 3