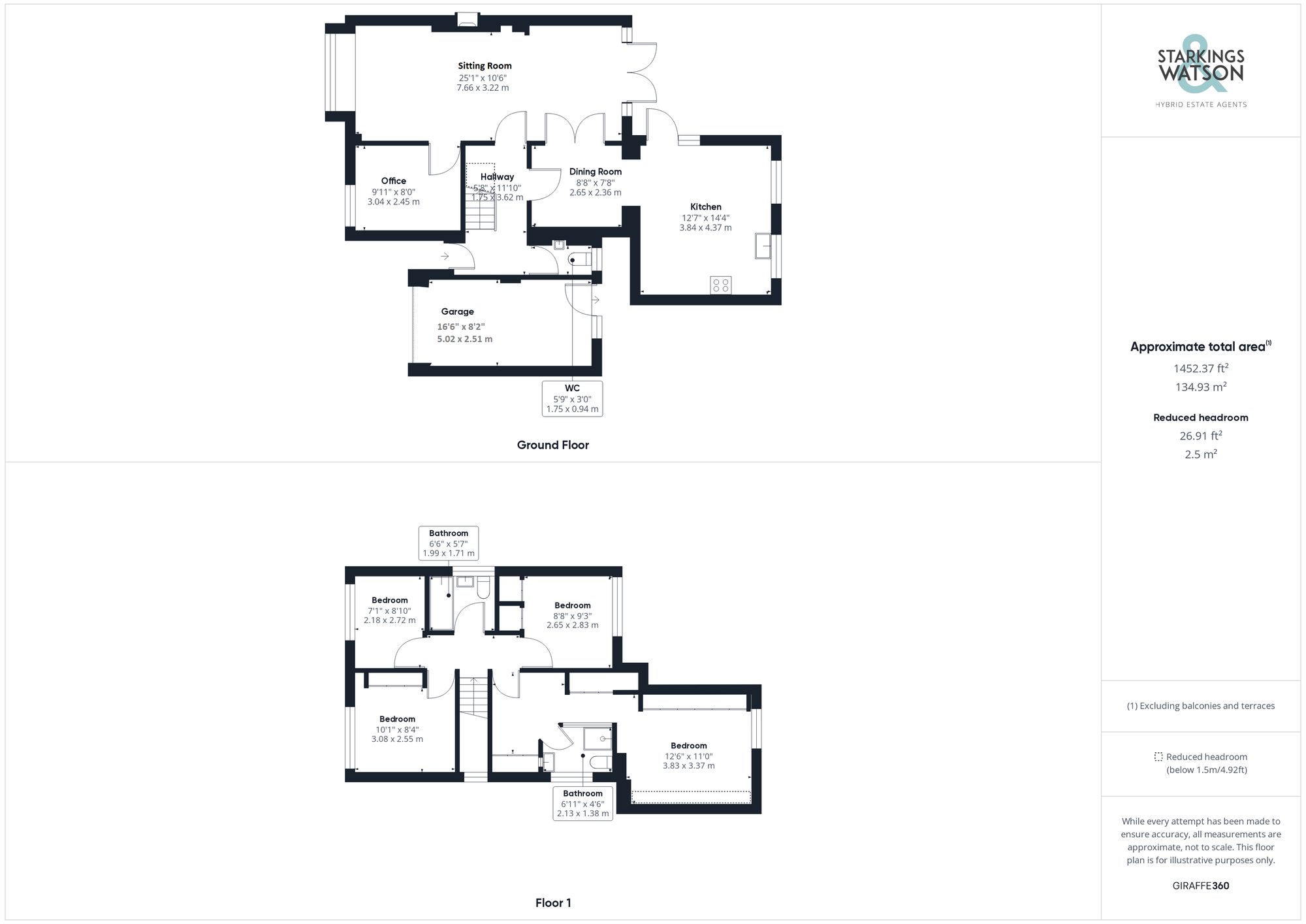For Sale
Maple Close, Yaxley, Eye
Guide Price
£475,000
Freehold
FEATURES
- Link-Detached Family Home
- Quiet Cul-De-Sac in Village Location
- Three Reception Rooms
- Newly Fitted Kitchen
- Family Bathroom, En-Suite & Dressing Room
- Four Ample Bedrooms
- South Facing Garden, Garage & Driveway Parking
- Open Field Views To Rear
- Main Bedroom with En-Suite & Dressing Room
Call our Centralised Hub & Head Office office: 01603 336116
- House
- Bedrooms: 4
- Bathrooms: 2
- Reception Rooms: 3
Description
IN SUMMARY
Guide Price £475,000-£500,000. Located on a CUL-DE-SAC within the popular village of YAXLEY close to EYE and within easy reach of EXCELLENT SCHOOLING is this LINK DETACHED FAMILY HOME. The house offers more than first meets the eye with a STUNNING REAR GARDEN very generous in size that backs onto OPEN FIELDS. Internally the flexible accommodation extends to approximately 1450 SQFT (stms) with THREE RECEPTION ROOMS as well as a RE-FITTED KITCHEN/DINING ROOM to the rear. On the first floor there are FOUR BEDROOMS and a family bathroom. The master bedroom benefits from a walk in dressing area and en-suite shower room. To the front of the house there is plenty of driveway parking and a...
IN SUMMARY
Guide Price £475,000-£500,000. Located on a CUL-DE-SAC within the popular village of YAXLEY close to EYE and within easy reach of EXCELLENT SCHOOLING is this LINK DETACHED FAMILY HOME. The house offers more than first meets the eye with a STUNNING REAR GARDEN very generous in size that backs onto OPEN FIELDS. Internally the flexible accommodation extends to approximately 1450 SQFT (stms) with THREE RECEPTION ROOMS as well as a RE-FITTED KITCHEN/DINING ROOM to the rear. On the first floor there are FOUR BEDROOMS and a family bathroom. The master bedroom benefits from a walk in dressing area and en-suite shower room. To the front of the house there is plenty of driveway parking and a SINGLE GARAGE and to the rear the aforementioned lawned SOUTH FACING gardens offering plenty of space for all the family to enjoy.
SETTING THE SCENE
To the front of the property you will find a lawned area with mature hedge borders, a paved pathway leading to the front door and to the rear garden. There is a concrete driveway providing off road parking for multiple cars with access to the single garage.
THE GRAND TOUR
Entering via the main entrance door to the front there is a hallway with stairs to the first floor landing as well as understairs storage and a w/c straight ahead. The main sitting room is adjacent turning the corner with a dual aspect to front and rear, doors onto the rear garden and a brick built fireplace housing a woodbutner. Off the sitting room is a very useful study room, whilst via an internal set of double doors or via the hallway is the dining room which flows nicely into the extended kitchen. The kitchen has been recently re-fitted and offers a range of cream fitted wall and base units, larder and broom cupboard, work surfaces, ceramic sink and drainer, tiled splash back, work surfaces, electric oven with extractor hood, recessed spot lights, integrated appliances including dishwasher, washing machine and fridge/freezer as well as door to the rear garden. Heading upstairs off the landing you will find four ample bedrooms and family bathroom. To the front there are two rooms one of which has fitted wardrobes. The family bathroom features a shower over the bath and there is a further double room with fitted wardrobes to the rear. The master bedroom has been extended and is also found to the rear and benefits from a walk in dressing room with wardrobes and an en-suite shower room. The bedroom area to the rear offers a full range of fitted wardrobes.
FIND US
Postcode : IP23 8DQ
What3Words : ///shocking.watchdogs.clinic
VIRTUAL TOUR
View our virtual tour for a full 360 degree of the interior of the property.
THE GREAT OUTDOORS
To the rear access via the kitchen there is a wonderful, large south facing garden backing onto open fields with well established hedging offering a great deal of privacy and seclusion. To the end of the garden is a vegetable plot with raised beds and a brick workshop with power and lighting. Leading from the rear of the house there is a large paved patio area with brick garden wall borders making this an ideal spot for outside dining and entertaining. You will also find a garden shed with power and a concrete base as well as access to the single garage (16'6" x 8'2") with up and over door and power and light.
Key Information
Utility Supply
-
ElectricAsk agent
-
WaterAsk agent
-
HeatingOil Only
- Broadband Ask agent
- Mobile Ask agent
-
SewerageStandard
Rights and Restrictions
-
Private rights of wayAsk agent
-
Public rights of wayAsk agent
-
Listed propertyAsk agent
-
RestrictionsAsk agent
Risks
-
Flooded in last 5 yearsAsk agent
-
Flood defensesAsk agent
-
Source of floodAsk agent
Other
-
ParkingAsk agent
-
Construction materialsAsk agent
-
Is a mining area?No
-
Has planning permission?No
Location
Floorplan
-

Click the floorplan to enlarge
Virtual Tour
Similar Properties
For Sale
Hoxne Road, Denham, Eye
Offers in Region of £500,000
- 4
- 1
- 2
Sold STC
Park Road, Southolt, Eye
Guide Price £500,000
- 3
- 2
- 2