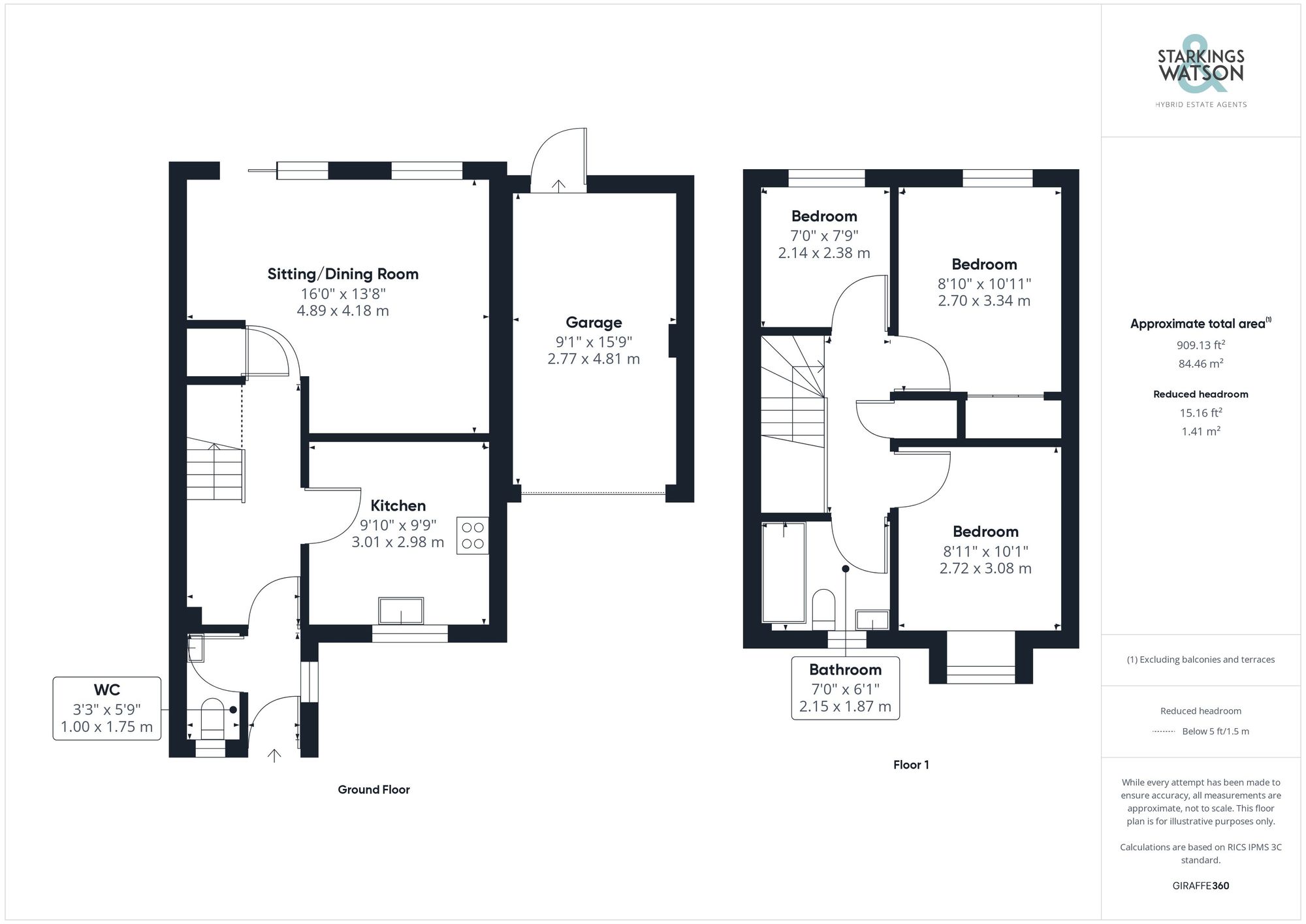Sold STC
Market Manor, Acle
Guide Price
£265,000
Freehold
FEATURES
- Modernised Semi-Detached Home
- Hall Entrance with W.C
- Re-fitted Kitchen with Corian Work Surfaces
- Sitting/Dining Room with Garden Access
- Three Bedrooms
- Family Bathroom with Shower
- South Facing Gardens
- Garage & Driveway
Call our Brundall office: 01603 336556
- House
- Bedrooms: 3
- Bathrooms: 1
- Reception Rooms: 1
Description
Guide Price £265,000-£275,000. This MODERNISED semi-detached home enjoys a CUL-DE-SAC SETTING, updated interior and SOUTH FACING GARDENS - the complete package, this family home is READY TO MOVE-IN. From the spacious PORCH and HALL ENTRANCE, a useful W.C can be found along with STORAGE space. The KITCHEN includes a HIGH GLOSS range of units, along with CORIAN WORK SURFACES and a suite of INTEGRATED APPLIANCES. The sitting/dining room sits to the rear, with PATIO DOORS to the GARDEN and a useful CUPBOARD under the stairs. The first floor offers THREE BEDROOMS including the main bedroom with a BUILT-IN WARDROBE, whilst the family bathroom completes the property with a SHOWER over the bath and a range of cupboards. PARKING can...
Guide Price £265,000-£275,000. This MODERNISED semi-detached home enjoys a CUL-DE-SAC SETTING, updated interior and SOUTH FACING GARDENS - the complete package, this family home is READY TO MOVE-IN. From the spacious PORCH and HALL ENTRANCE, a useful W.C can be found along with STORAGE space. The KITCHEN includes a HIGH GLOSS range of units, along with CORIAN WORK SURFACES and a suite of INTEGRATED APPLIANCES. The sitting/dining room sits to the rear, with PATIO DOORS to the GARDEN and a useful CUPBOARD under the stairs. The first floor offers THREE BEDROOMS including the main bedroom with a BUILT-IN WARDROBE, whilst the family bathroom completes the property with a SHOWER over the bath and a range of cupboards. PARKING can be found on the driveway, with access to the GARAGE and SOUTH FACING REAR GARDEN.
SETTING THE SCENE
The property is approached via a low maintenance frontage with a slate shingled bed, and adjacent hard standing driveway providing off road parking and access to the garage.
THE GRAND TOUR
Heading inside, the porch entrance is finished with wood effect flooring and doors leading to the hall and adjacent WC - complete with a re-fitted white two piece suite including storage under the sink and tile splashbacks. The main hall offers stairs to the first landing with useful storage below, wood affected flooring running underfoot and doors leading to the main living space and kitchen. The kitchen offers a re-fitted range of wall and base level units which were installed in 2022 with Corian work surfaces running around in a U shape. Integrated cooking appliances include an electric oven and electric induction hob with a breakfast bar area integrated into the work surface, and appliances including a fridge freezer, dishwasher and washing machine all built-in. A window faces to the front whilst a cupboard includes the wall mounted gas fire centric heating boiler to one corner. The main sitting/dining room sits to the rear of the property with garden views via the rear facing window and sliding patio doors, with a built-in storage cupboard under the stairs and wood effect flooring with ample space for soft furnishings and a dining table.
Heading upstairs, the carpeted landing includes a built-in airing cupboard and loft access hatch, with doors leading to the three bedrooms including the main bedroom with built-in double wardrobes. The family bathroom completes the property with a white three piece suite including storage under the hand wash basin, and a thermostatically controlled twin head rainfall shower and tile splashbacks.
FIND US
Postcode : NR5 0BG
What3Words : ///tiling.youngest.indicated
VIRTUAL TOUR
View our virtual tour for a full 360 degree of the interior of the property.
THE GREAT OUTDOORS
This spacious rear garden enjoys the south sun, with a sweeping patio and central lawned garden. Fully enclosed with timber panelled fencing, the garden includes various raised beds and useful access to the adjacent garage.
Key Information
Utility Supply
-
ElectricNational Grid
-
WaterDirect Main Waters
-
HeatingGas Central
- Broadband Ask agent
- Mobile good
-
SewerageStandard
Rights and Restrictions
-
Private rights of wayAsk agent
-
Public rights of wayAsk agent
-
Listed propertyAsk agent
-
RestrictionsAsk agent
Risks
-
Flooded in last 5 yearsAsk agent
-
Flood defensesAsk agent
-
Source of floodAsk agent
Other
-
ParkingAsk agent
-
Construction materialsAsk agent
-
Is a mining area?No
-
Has planning permission?No
Location
Floorplan
-

Click the floorplan to enlarge
Virtual Tour
Similar Properties
For Sale
Market Manor, Acle, Norwich
Guide Price £300,000
- 3
- 1
- 2
For Sale
Cavell Close, Swardeston, Norwich
None £300,000
- 3
- 2
- 1
For Sale
Macmillan Way, Little Plumstead, Norwich
Guide Price £300,000
- 3
- 2
- 1