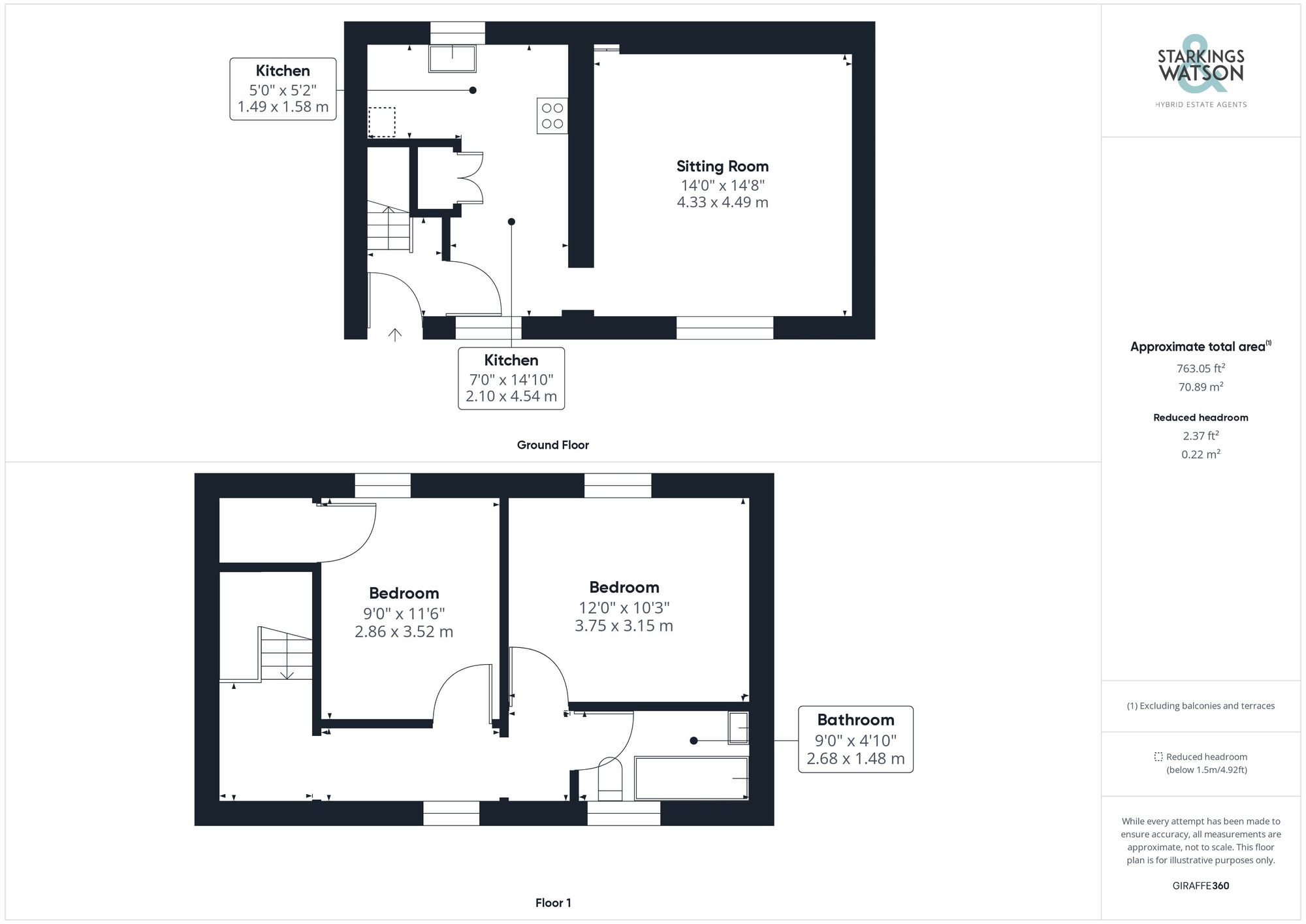For Sale
Market Place, Bungay
Guide Price
£190,000
Freehold
Call our Bungay office: 01986 490590
- House
- Bedrooms: 2
- Bathrooms: 1
- Reception Rooms: 1
Description
SETTING THE SCENE
Tucked in a courtyard setting, a gravel courtyard leads to the various properties, including this home where the door is tucked to the far corner.
THE GRAND TOUR
As you enter, a hall entrance greets you, with stairs rising to the first floor, space for coats and shoes, and a door into the kitchen. Formed in an L-shape, the kitchen includes a range of wall and base level units, excellent work surface space, an inset electric ceramic hob, built-in electric oven, and space for general white goods. A sash window to the side offers excellent natural light, with a useful built-in double pantry cupboard. Leading off is the sitting room, a roughly square room,...
SETTING THE SCENE
Tucked in a courtyard setting, a gravel courtyard leads to the various properties, including this home where the door is tucked to the far corner.
THE GRAND TOUR
As you enter, a hall entrance greets you, with stairs rising to the first floor, space for coats and shoes, and a door into the kitchen. Formed in an L-shape, the kitchen includes a range of wall and base level units, excellent work surface space, an inset electric ceramic hob, built-in electric oven, and space for general white goods. A sash window to the side offers excellent natural light, with a useful built-in double pantry cupboard. Leading off is the sitting room, a roughly square room, with wood effect flooring and a window onto the courtyard. Upstairs, two carpeted double bedrooms lead off, both with sash windows, and the smaller with a built-in cupboard. Serving both bedrooms is the family bathroom, complete with a three piece white suite, storage under the sink, twin head thermostatically controlled shower and tiled splash backs.
FIND US
Postcode : NR35 1AP
What3Words : ///dynamic.duke.pelt
VIRTUAL TOUR
View our virtual tour for a full 360 degree of the interior of the property.
AGENTS NOTE
The property is offered freehold, and includes a section of flying freehold.
THE GREAT OUTDOORS
A small shingle courtyard can be found to the front, with parking on road by way of permits from the local council.
Key Information
Utility Supply
-
ElectricNational Grid
-
WaterDirect Main Waters
-
HeatingGas Central
- Broadband Ask agent
- Mobile Ask agent
-
SewerageStandard
Rights and Restrictions
-
Private rights of wayAsk agent
-
Public rights of wayAsk agent
-
Listed propertyAsk agent
-
RestrictionsAsk agent
Risks
-
Flooded in last 5 yearsAsk agent
-
Flood defensesAsk agent
-
Source of floodAsk agent
Other
-
ParkingAsk agent
-
Construction materialsAsk agent
-
Is a mining area?No
-
Has planning permission?No
Location
Floorplan
-

Click the floorplan to enlarge
Virtual Tour
Similar Properties
For Sale
Webster Street, Bungay, NR35
Guide Price £190,000
- 2
- 1
- 2
For Sale
Wild Flower Way, Ditchingham
Guide Price £180,000
- 2
- 1
- 1