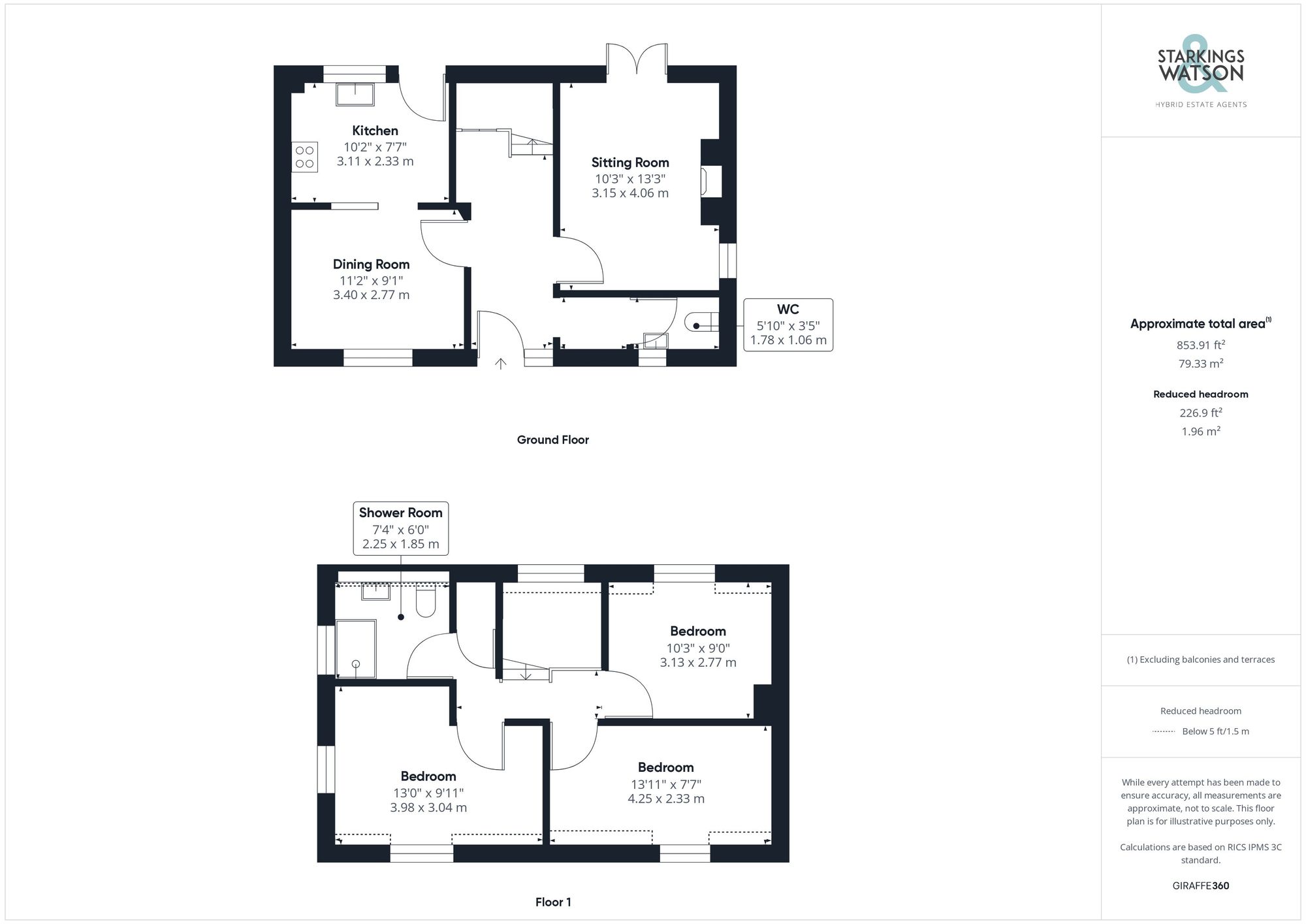For Sale
Marsh Lane, New Buckenham, Norwich
In Excess of
£340,000
Freehold
FEATURES
- No Chain!
- Detached 1990’s Built Cottage
- Sought After Village Location
- Sitting Room With Open Fire
- Kitchen/Dining Room
- Three Ample Bedrooms & Bathroom
- Private Enclosed Rear Garden
- Driveway Parking To Front
Call our Centralised Hub & Head Office office: 01603 336116
- Cottage
- Bedrooms: 3
- Bathrooms: 1
- Reception Rooms: 2
Description
SETTING THE SCENE
To the front you will find shingled parking with space for two vehicles off road. There is a main entrance door to the front which is partially covered as well as side access leading to the rear garden.
THE GRAND TOUR
Entering via the main entrance to the front there is the stairs to the first floor landing, understairs storage as well as useful storage area to the right with space for coats and shoes. This in turn leads to the ground floor w/c. To the right of the hallway you will find the main sitting room with a dual aspect to side and rear with doors opening onto the garden. There is also an open...
SETTING THE SCENE
To the front you will find shingled parking with space for two vehicles off road. There is a main entrance door to the front which is partially covered as well as side access leading to the rear garden.
THE GRAND TOUR
Entering via the main entrance to the front there is the stairs to the first floor landing, understairs storage as well as useful storage area to the right with space for coats and shoes. This in turn leads to the ground floor w/c. To the right of the hallway you will find the main sitting room with a dual aspect to side and rear with doors opening onto the garden. There is also an open fireplace with wooden mantlepiece over. On the other side of the hallway is the dining room with a window to the front and space for a table. The dining room is open plan to the kitchen which features a range of units and rolled edge worktops over. There is also space for white goods to include fridge/freezer, washing machine and oven. The oil fired boiler can also be found in the kitchen wall mounted with a door to the garden also. Heading up to the first floor landing there is cupboard storage and loft access. There are two bedrooms located to the front of the house with one benefiting from a dual aspect. The final bedroom is found to the rear as well as the family bathroom which has been re-fitted and now offers a walk in double shower.
FIND US
Postcode : NR16 2BE
What3Words : ///veered.promises.flocking
VIRTUAL TOUR
View our virtual tour for a full 360 degree of the interior of the property.
THE GREAT OUTDOORS
The pretty and enclosed rear garden is mainly laid to lawn with a paved terrace leading from the rear door in the kitchen ideal for outside seating. The garden features a range of mature borders and trees with shrubs and hedging also as well as a timber shed. The garden is enclosed with brick wall and timber fencing also.
Key Information
Utility Supply
-
ElectricAsk agent
-
WaterAsk agent
-
HeatingOil Only
- Broadband Ask agent
- Mobile Ask agent
-
SewerageStandard
Rights and Restrictions
-
Private rights of wayAsk agent
-
Public rights of wayAsk agent
-
Listed propertyAsk agent
-
RestrictionsAsk agent
Risks
-
Flooded in last 5 yearsAsk agent
-
Flood defensesAsk agent
-
Source of floodAsk agent
Other
-
ParkingAsk agent
-
Construction materialsAsk agent
-
Is a mining area?No
-
Has planning permission?No
Location
Floorplan
-

Click the floorplan to enlarge
Virtual Tour
Similar Properties
Sold STC
Reedham Road, Acle, Norwich
Guide Price £390,000
- 4
- 3
- 4
For Sale
Foxhouse Road, Queens Hill, Costessey
Guide Price £390,000
- 4
- 2
- 2
For Sale
Grovebury Close, Brundall, Norwich
None £390,000
- 4
- 2
- 2