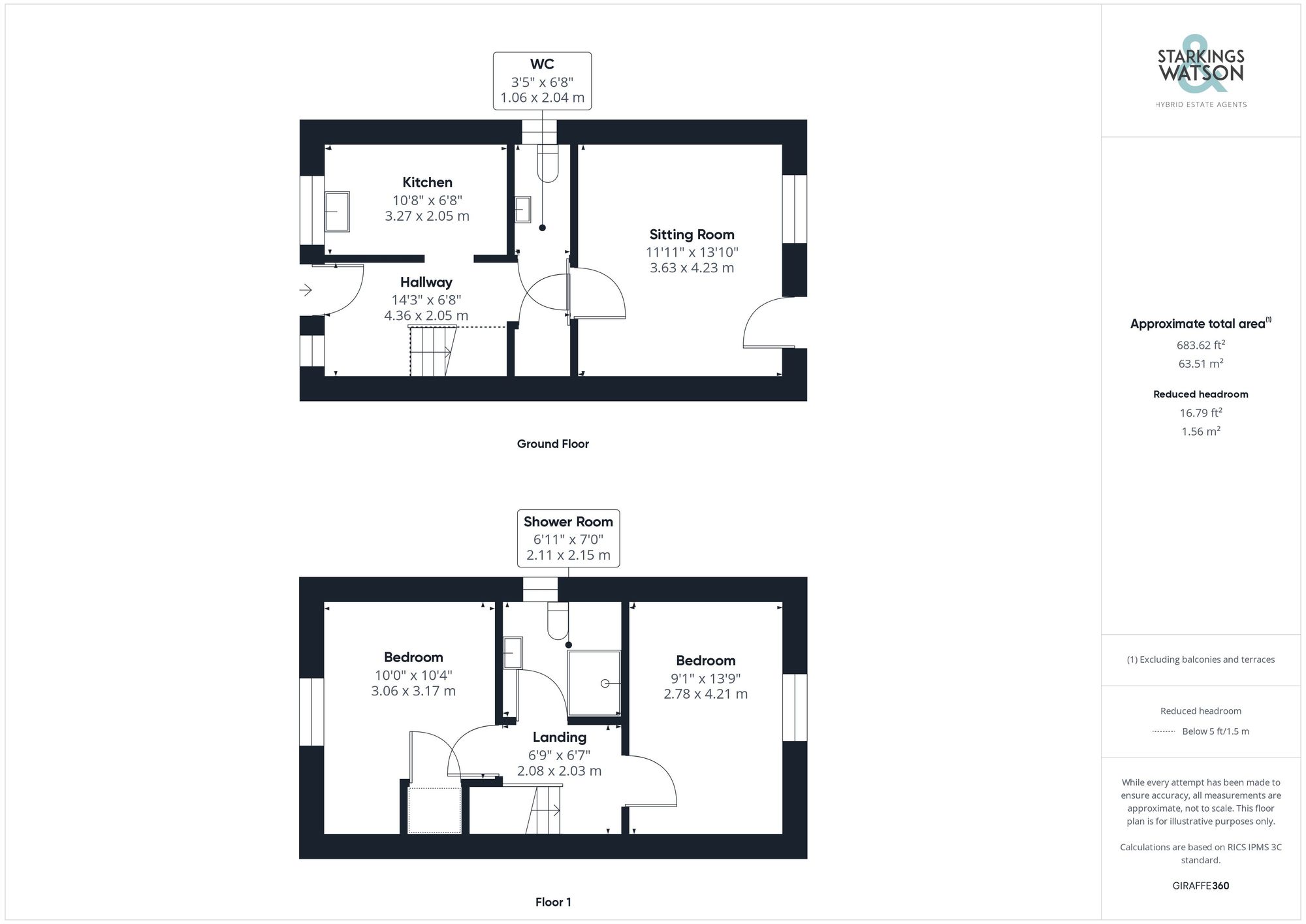Sold STC
Marshall Howard Close, Cawston, Norwich
In Excess of
£240,000
Freehold
FEATURES
- Tucked Away Cul-De-Sac Position
- Semi-Detached Home
- Hall Entrance with Cloakroom
- Re-fitted Kitchen
- Sitting Room with French Doors
- Two Double Bedrooms
- Shower Room
- Private Non-Overlooked Gardens
Call our Centralised Hub & Head Office office: 01603 336116
- House
- Bedrooms: 2
- Bathrooms: 1
- Reception Rooms: 1
Description
IN SUMMARY
Tucked away at the end of the CUL-DE-SAC, this semi-detached home enjoys a PRIVATE SETTING, with tandem parking and ENCLOSED GARDENS. With a REFRESHED INTERIOR including replacement KITCHEN UNITS and new WOOD FLOORING, the property extends to over 680 Sq. ft (stms), with uPVC double glazing and electric heating. Heading inside, the HALL ENTRANCE offers ample storage, with the cloakroom, KITCHEN and SITTING ROOM leading off. Upstairs, TWO DOUBLE BEDROOMS and the family bathroom complete the property. Outside, the GARDENS wrap around, being mainly laid to lawn and ENCLOSED.
SETTING THE SCENE
Situated in the corner of a cul-de-sac, this semi-detached home is approached by a tarmac driveway providing tandem parking, with a lawn...
IN SUMMARY
Tucked away at the end of the CUL-DE-SAC, this semi-detached home enjoys a PRIVATE SETTING, with tandem parking and ENCLOSED GARDENS. With a REFRESHED INTERIOR including replacement KITCHEN UNITS and new WOOD FLOORING, the property extends to over 680 Sq. ft (stms), with uPVC double glazing and electric heating. Heading inside, the HALL ENTRANCE offers ample storage, with the cloakroom, KITCHEN and SITTING ROOM leading off. Upstairs, TWO DOUBLE BEDROOMS and the family bathroom complete the property. Outside, the GARDENS wrap around, being mainly laid to lawn and ENCLOSED.
SETTING THE SCENE
Situated in the corner of a cul-de-sac, this semi-detached home is approached by a tarmac driveway providing tandem parking, with a lawn frontage and potential to create a flower bed border or low maintenance shingle border for easy maintenance. Gated access leads to the rear garden with a footpath leading to main entrance door.
THE GRAND TOUR
Stepping inside, the hallway entrance is finished with wood effect flooring while the stairs rise to the first floor landing, and storage space is provided below. A useful cupboard can be found to one side, with a door leading off to the adjacent kitchen. The kitchen includes a modern range of wall and base level units with tiled splash backs running around the work surface, with space for an electric cooker and general white goods including a fridge freezer and washing machine. A ground floor W.C leads off the hall entrance and has been modernised to include storage under the sink, with tiled splash backs and flooring. Running the full width of the property is the sitting room which sits towards the rear, with a window and door taking you out to the garden. Heading upstairs, the landing leads to the two double bedrooms, both finished with fitted carpet with one facing the front and one to rear. Sitting between the bedrooms is the modernised shower room, with half tiled walls, vanity unit with storage cupboard under and heated towel rail.
FIND US
Postcode : NR10 4TB
What3Words : ///unscathed.mystified.jeep
VIRTUAL TOUR
View our virtual tour for a full 360 degree of the interior of the property.
THE GREAT OUTDOORS
Heading outside, the rear garden wraps around the property to the side and rear, whilst being fully enclosed with timber panel fencing. An mixture of planting borders the garden, with a central grass area, useful brick built barbecue and timber built storage shed.
Key Information
Utility Supply
-
ElectricAsk agent
-
WaterAsk agent
-
HeatingElectric Central
- Broadband Ask agent
- Mobile Ask agent
-
SewerageStandard
Rights and Restrictions
-
Private rights of wayAsk agent
-
Public rights of wayAsk agent
-
Listed propertyAsk agent
-
RestrictionsAsk agent
Risks
-
Flooded in last 5 yearsAsk agent
-
Flood defensesAsk agent
-
Source of floodAsk agent
Other
-
ParkingAsk agent
-
Construction materialsAsk agent
-
Is a mining area?No
-
Has planning permission?No
Location
Floorplan
-

Click the floorplan to enlarge
Virtual Tour
Similar Properties
For Sale
Stubb Road, Hickling, Norwich
Guide Price £275,000
- 2
- 1
- 1
For Sale
Burgess Way, Brooke, Norwich
Guide Price £275,000
- 2
- 1
- 1
For Sale
Fennel Drive, Easton, Norwich
Guide Price £275,000
- 3
- 2
- 1