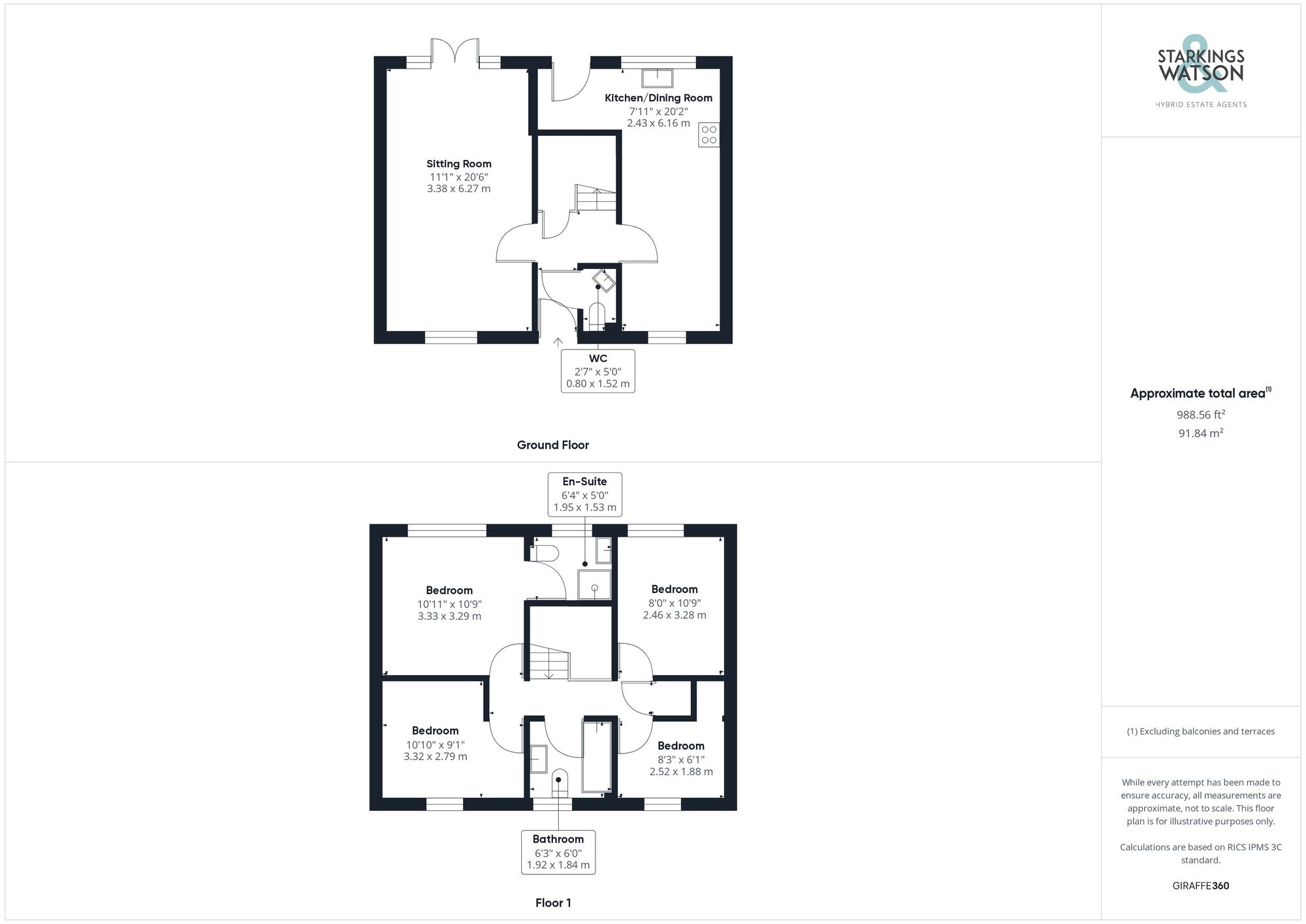For Sale
Mawkin Close, Three Score, Norwich
Guide Price
£325,000
Call our Costessey office: 01603 336446
- House
- Bedrooms: 4
- Bathrooms: 2
- Reception Rooms: 2
Description
SETTING THE SCENE
The property occupies an imposing corner plot with brick weave frontage suitable for additional parking whilst a gentle slope of flagstone patio slabs lead you towards the front door with an awning above. The driveway and garage can be accessed to the left of the property just beyond the garden fence with a timber gate into the rear garden.
THE GRAND TOUR
As you enter the front door, you are met with the central lobby space with additional and sizable under stair storage cupboard, wood effect flooring running underfoot and handy two piece cloakroom with frosted glass window to the front. Turning to your left as you enter, you will find the well-lit dual aspect sitting room with the same wood effect flooring and uPVC French doors into the rear garden, radiator and ample floor space for soft furnishings. To your right the property has been opened up to create the ideal family hub with a formal dining area to your right as you enter the room and kitchen featuring a breakfast bar to your left. The kitchen offers an array of wall and base mounted storage set around square edged work surfaces giving way to an integrated oven and induction hob plus dishwasher and composite sink. To your left, an opening takes you into the utility area with plumbing for a washing machine, outlet for a tumble dryer and door leading you directly into the rear garden. The first floor landing grants access to all four bedrooms as well as the handy storage cupboard. The larger of the four bedrooms sits with a rear facing aspect and uPVC double glazed windows into the rear garden. The wood effect flooring leads you through to the three piece en-suite shower room with frosted glass window. The second bedroom is also located on this side of the property with similar wood effect flooring underfoot. This property occupies a front facing aspect with a radiator below while the two smaller of the bedrooms are located on the opposite side of the property, one with a rear facing aspect. This second double bedroom has wood effect flooring underfoot whilst the smaller of the four bedrooms offers a built in wardrobe, double glazed window with a radiator below. Finally, sitting between two of the bedrooms in the centre of the landing, is the three piece family bathroom with fully tiled surround and low level radiator.
FIND US
Postcode : NR5 9PT
What3Words : ///family.assume.sits
VIRTUAL TOUR
View our virtual tour for a full 360 degree of the interior of the property.
THE GREAT OUTDOORS
As you step into the rear garden from either the kitchen or the sitting room, you are first met with a flagstone patio area ideal for basking in the summer sunshine, leading down to a predominantly lawned rear garden which is fully enclosed by timber fencing, with a private access into the brick garage and timber gates onto the driveway.
Location
Floorplan
-

Click the floorplan to enlarge
Virtual Tour
Similar Properties
For Sale
Stoke Road, Poringland, Norwich
Guide Price £365,000
- 3
- 1
- 1
For Sale
Birch Road, Hethersett, Norwich
Guide Price £365,000
- 4
- 2
- 2
For Sale
Church Street, Old Catton, NR6
Guide Price £365,000
- 4
- 1
- 2