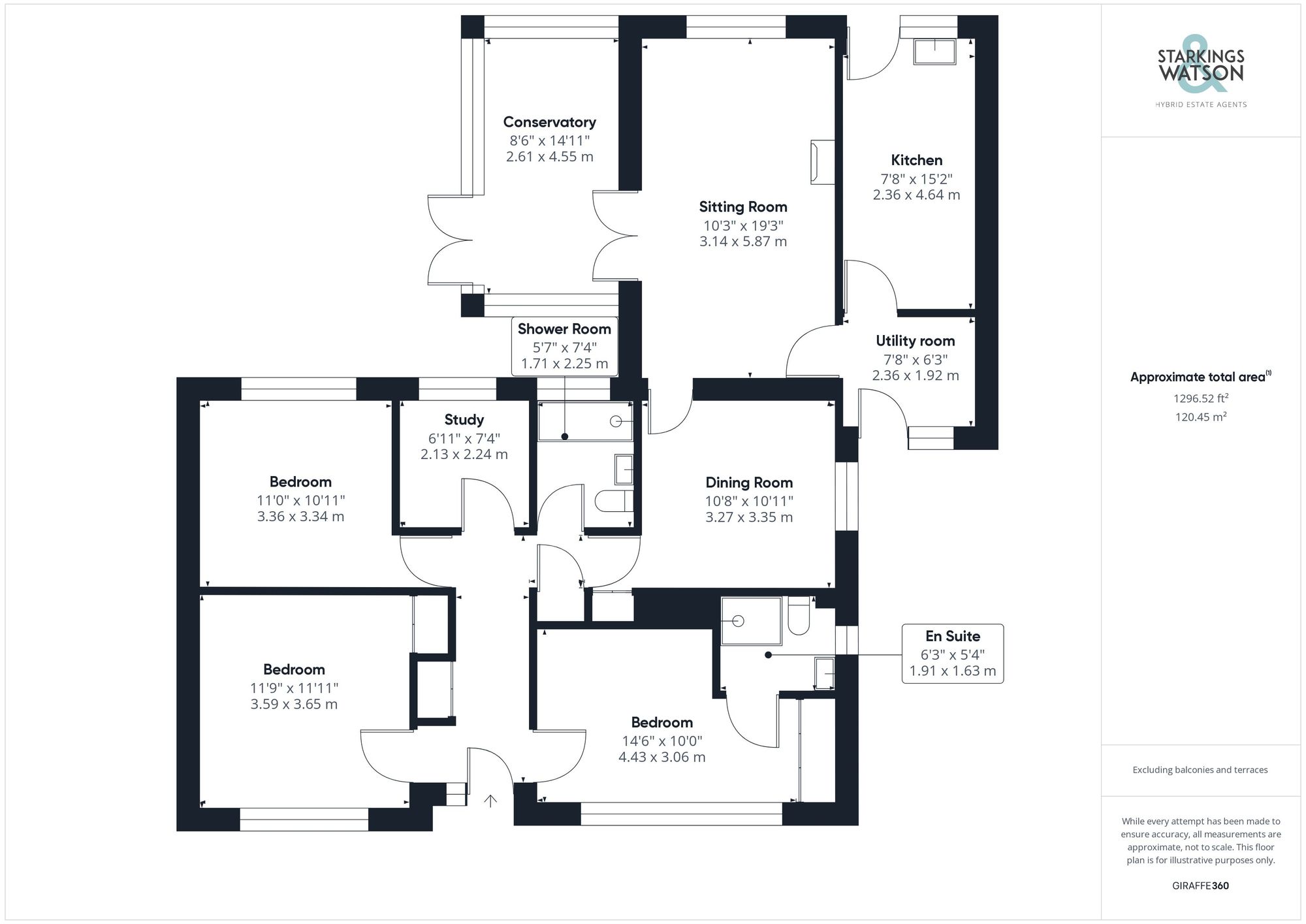Sold STC
Mead Close, Buxton, NR10
In Excess of
£325,000
FEATURES
- Rural Village with Amenities
- Detached Extended Bungalow
- Flexible Layout & Accommodation
- 19' Sitting Room & Conservatory
- Kitchen with Separate Utility Room
- Three Double Bedrooms & Study
- En Suite & Shower Room
- Tree Lined Wrap Around Garden
Call our Centralised Hub & Head Office office: 01603 336116
- Bungalow
- Bedrooms: 4
- Bathrooms: 2
- Reception Rooms: 2
Description
Tucked away in Buxton, a RURAL VILLAGE with a wealth of AMENITIES and schooling close by, this DETACHED BUNGALOW has been EXTENDED and modernised, with close to 1300 Sq. ft (stms) of accommodation. HIGHLY FLEXIBLE with each room offering different uses, the property has been modernised and updated along with several money saving works completed, such as a replacement gas fired CENTRAL HEATING BOILER, CAVITY WALL and LOFT INSULATION. The accommodation includes an ABUNDANCE of BUILT-IN STORAGE, THREE DOUBLE BEDROOMS and BEDROOM/STUDY, en suite shower room, family SHOWER ROOM, DINING ROOM and 19' SITTING ROOM. The main living space creates the hub of the home, leading to a 13' CONSERVATORY, 15' KITCHEN and SEPARATE UTILITY ROOM. NON-OVERLOOKED GARDENS wrap around the property in an L-SHAPE, with OPEN TREE LINED VIEWS.
THE GREAT OUTDOORS
The gardens are L-shape and wrap around the property, with a raised lawn and planted borders. Enclosed with timber panelled fencing, a patio leads from the conservatory French doors, with a shingle pathway leading to the side, timber storage shed and summer house.
Location
Floorplan
-

Click the floorplan to enlarge
Virtual Tour
Similar Properties
For Sale
Norwich Road, Poringland, Norwich
Guide Price £365,000
- 4
- 2
- 2
For Sale
Birch Road, Hethersett, Norwich
Guide Price £365,000
- 4
- 2
- 2
For Sale
Surrey Street, City Centre
In Excess of £365,000
- 2
- 2
- 2