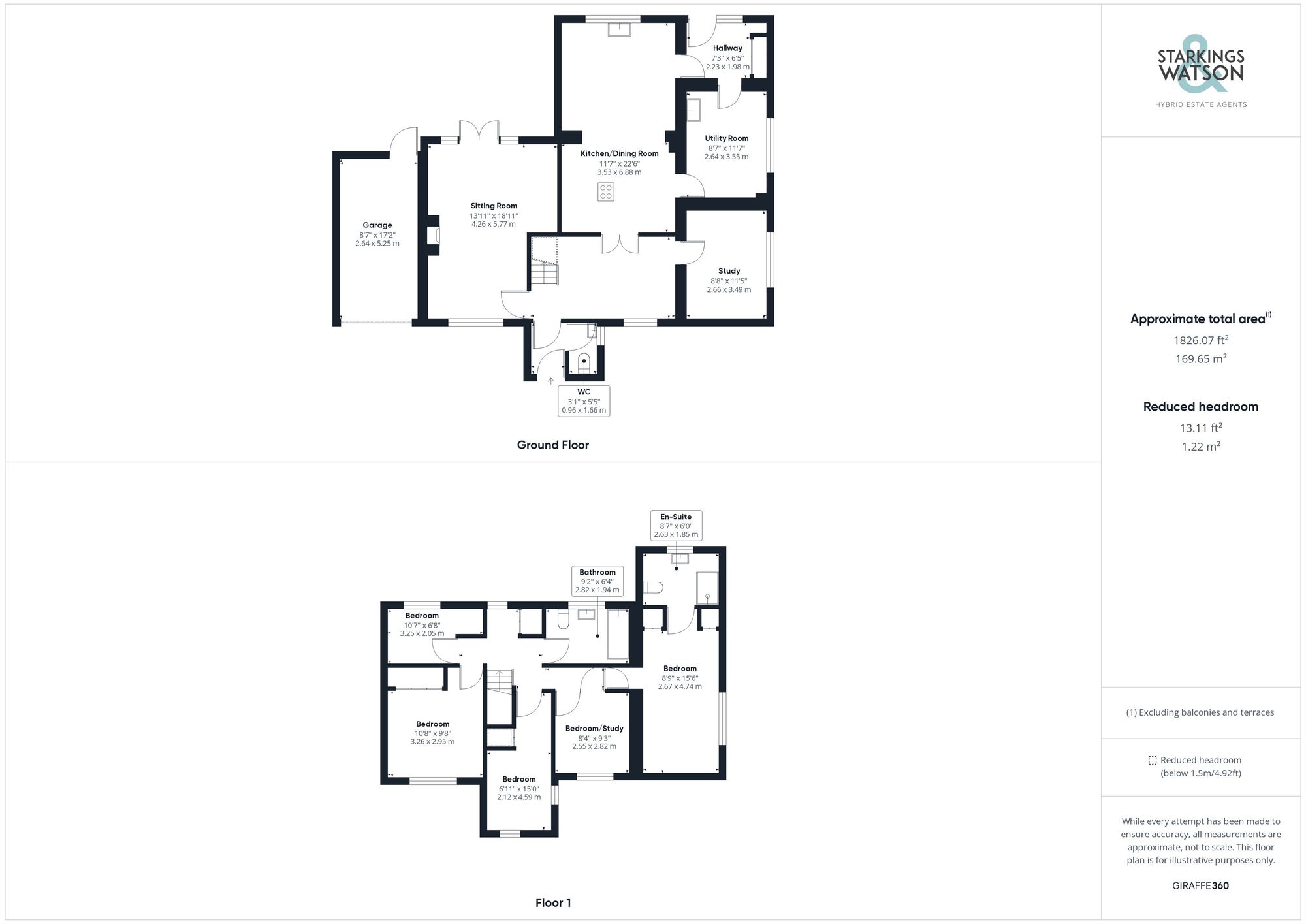Sold STC
Meadow Way, Poringland, Norwich
Guide Price
£475,000
Freehold
FEATURES
- Extended Detached Family Home
- Substantial Sweeping Plot
- Three Reception Rooms
- Kitchen/Dining Room
- Utility Room & Separate Boot Room
- Five Bedrooms
- En Suite, Family Bathroom & Cloakroom
- Garage & Driveway
Call our Poringland office: 01508 356456
- House
- Bedrooms: 5
- Bathrooms: 2
- Reception Rooms: 3
Description
IN SUMMARY
With OVER 1800 Sq. ft (stms) of accommodation, this DETACHED FAMILY HOME enjoys a TUCKED AWAY POSITION with LARGE GARDENS. The overall plot totals 0.23 ACRES (stms), with off road parking and a GARAGE to front. The layout is HUGELY FLEXIBLE, centred from the entrance PORCH, W.C and HALL which doubles as a further study or family space. The 18' SITTING ROOM leads off with a DUAL ASPECT and FRENCH DOORS to rear, whilst being centred on the CAST IRON WOOD BURNER. The STUDY is tucked away off the hall, with the 22' KITCHEN/DINING ROOM including an ISLAND and part-vaulted ceiling with VELUX WINDOW. The UTILITY ROOM and adjacent BOOT ROOM complete...
IN SUMMARY
With OVER 1800 Sq. ft (stms) of accommodation, this DETACHED FAMILY HOME enjoys a TUCKED AWAY POSITION with LARGE GARDENS. The overall plot totals 0.23 ACRES (stms), with off road parking and a GARAGE to front. The layout is HUGELY FLEXIBLE, centred from the entrance PORCH, W.C and HALL which doubles as a further study or family space. The 18' SITTING ROOM leads off with a DUAL ASPECT and FRENCH DOORS to rear, whilst being centred on the CAST IRON WOOD BURNER. The STUDY is tucked away off the hall, with the 22' KITCHEN/DINING ROOM including an ISLAND and part-vaulted ceiling with VELUX WINDOW. The UTILITY ROOM and adjacent BOOT ROOM complete the property. Upstairs, FIVE BEDROOMS lead off the landing, with the main bedroom enjoying BUILT-IN WARDROBES and an EN SUITE SHOWER ROOM, and a further family bathroom. Heading outside, the GARDENS offer a WEALTH of PLANTING, whilst wrapping around to the side and rear, including a wildlife POND and SUMMER HOUSE.
SETTING THE SCENE
Tucked away in the corner, a double tarmac driveway offers parking, with access to the adjoining garage. The front garden is a mixture of raised sleeper beds with planting and shingle. Gated access leads to the garden, with a pathway to the front door.
THE GRAND TOUR
The front door leads into the tiled entrance porch, with a door to the hall and the adjacent W.C - complete with a two piece suite and tiled splash backs. The hall is a versatile space with wood effect flooring, stairs to the first floor, and ample space for a study space or family room. The main rooms lead off, starting with the sitting room which is focused on the feature fireplace with a cast iron woodburner. Dual aspect windows face to front and rear, with French doors onto the garden. The study leads off the hall, with wood effect flooring and a large low level window to enjoy views across the gardens. Double doors lead from the hall and open up into the kitchen/dining room - an expansive room set under a part vaulted ceiling with velux window for excellent natural light. The kitchen units run around in an L-shape, with contrasting work surfaces on the main units and island. Integrated appliances include the gas hob and electric oven and microwave combination, whilst a fridge freezer and dishwasher are also built-in. Views can be enjoyed across the garden, with doors to the boot room which provides storage and garden access, and to the utility room where you can find further storage and space for laundry appliances. Upstairs, the landing offers built-in storage and loft access hatch, with doors to the five bedrooms - three of which include built-in storage. The main bedroom is carpeted and enjoys a window to side, with a door to the en suite which is finished with a four piece suite including a double shower cubicle. The family bathroom offers a modernised suite including storage under the sink and an Aqualisa power shower over the bath.
FIND US
Postcode : NR14 7LZ
What3Words : ///incur.scarf.cool
VIRTUAL TOUR
View our virtual tour for a full 360 degree of the interior of the property.
AGENTS NOTE
The land registry title for the property and garden is held across two title deeds.
THE GREAT OUTDOORS
Heading outside the garden offers wrap around lawned gardens, with various planted beds, feature wildlife pond, enclosed timber panelled fencing and mature borders. Various trees offer a green and leafy setting, whilst a timber shed and summer house offer storage. The garage offers a rear access, up and over door to front, power and lighting.
Key Information
Utility Supply
-
ElectricNational Grid
-
WaterDirect Main Waters
-
HeatingGas Central
- Broadband Ask agent
- Mobile Ask agent
-
SewerageStandard
Rights and Restrictions
-
Private rights of wayAsk agent
-
Public rights of wayAsk agent
-
Listed propertyAsk agent
-
RestrictionsAsk agent
Risks
-
Flooded in last 5 yearsAsk agent
-
Flood defensesAsk agent
-
Source of floodAsk agent
Other
-
ParkingAsk agent
-
Construction materialsAsk agent
-
Is a mining area?No
-
Has planning permission?No
Location
Floorplan
-

Click the floorplan to enlarge
Virtual Tour
Similar Properties
For Sale
The Street, Halvergate, Norwich
Guide Price £525,000
- 4
- 2
- 4