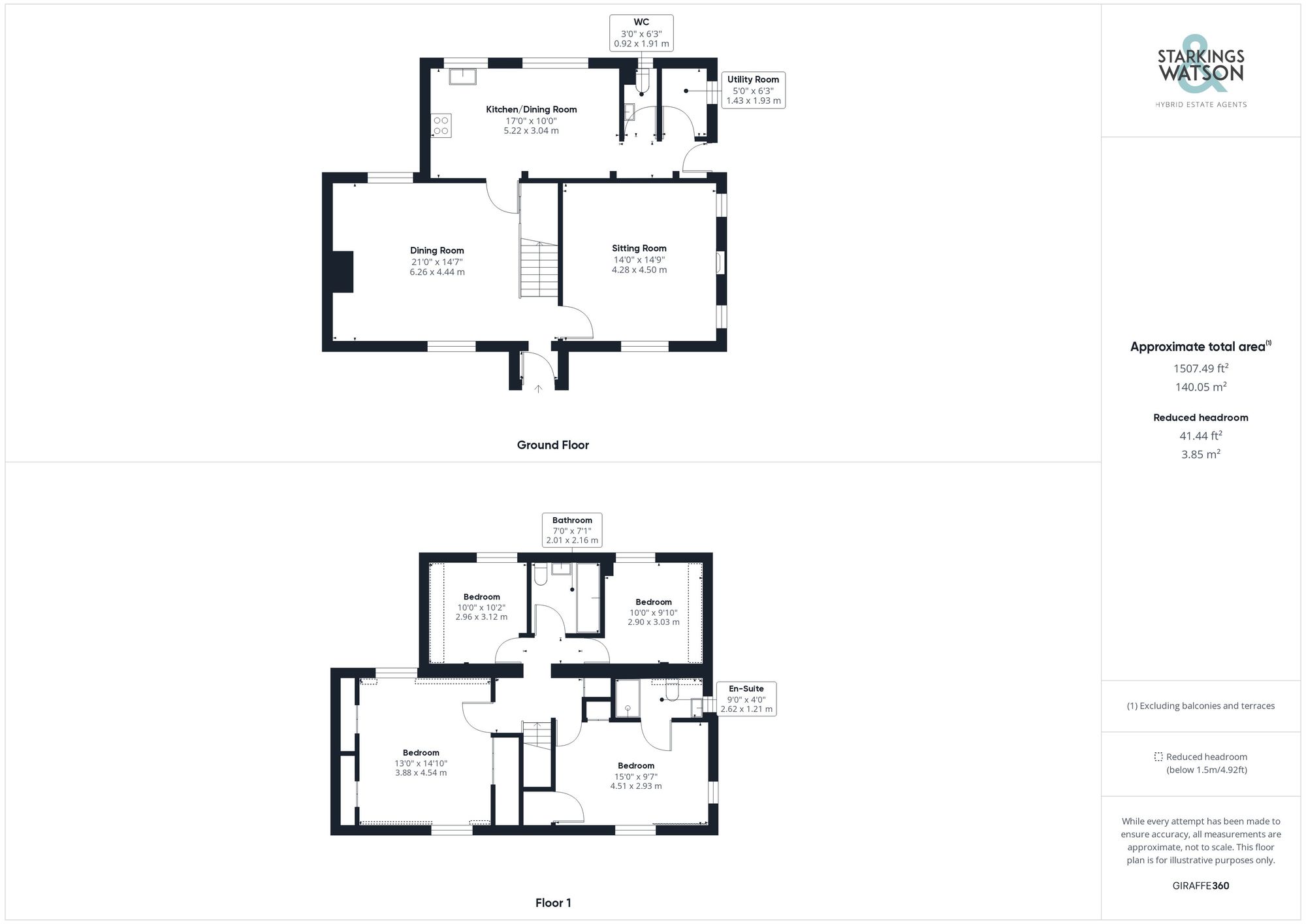Sold STC
Mellis Road, Burgate, Diss
Guide Price
£390,000
Freehold
FEATURES
- Semi Detached Cottage
- No Onward Chain
- Generous 0.32 Acre Plot
- Two Impressive Receptions
- Kitchen/Dining Room & Utility Room
- Four Ample Bedrooms & Two Bathrooms
- Driveway Parking
- Rural Location
Call our Centralised Hub & Head Office office: 01603 336116
- House
- Bedrooms: 4
- Bathrooms: 2
- Reception Rooms: 2
Description
SETTING THE SCENE
Approached via the private driveway to the side there is a large shingled area suitable for parking multiple vehicles. The main part of the garden is found to the side off the driveway. There are also front lawned gardens as well as hard standing rear area, a traditional front door and the main access door which is found to the side leading into the utility area.
THE GRAND TOUR
Entering via the main entrance door to the side from the driveway there is a lobby providing access to the utility room and w/c with the kitchen beyond. The utility offers a range of units with space and plumbing for white goods as well as the oil...
SETTING THE SCENE
Approached via the private driveway to the side there is a large shingled area suitable for parking multiple vehicles. The main part of the garden is found to the side off the driveway. There are also front lawned gardens as well as hard standing rear area, a traditional front door and the main access door which is found to the side leading into the utility area.
THE GRAND TOUR
Entering via the main entrance door to the side from the driveway there is a lobby providing access to the utility room and w/c with the kitchen beyond. The utility offers a range of units with space and plumbing for white goods as well as the oil fired boiler. The kitchen/dining room is a good sized family room with space for dining. The kitchen offers a range of units with rolled edge worktops over and space for white goods as well as double range oven. The kitchen provides access to the characterful main reception room which could be used in a number of ways. There is an original bread oven, exposed timbers, stairs to the first floor, tiled flooring and the original main entrance with porch. Beyond is the second reception with exposed timbers and a brick fireplace housing a woodburner. Heading up to the first floor landing there are four bedrooms off landing as well as the main bathroom. The two main bedrooms are found to the front both generous doubles, The one to the right features plenty of built in wardrobes with the other one offering further built in wardrobes and an en-suite shower room. To the rear of the house are two equally sized bedrooms with field views to the rear as well as the family bathroom with a bath.
FIND US
Postcode : IP22 1QD
What3Words : ///responded.necklaces.they
VIRTUAL TOUR
View our virtual tour for a full 360 degree of the interior of the property.
AGENTS NOTES
Buyers are advised that mains electricity and water are connected. Heating is provided by oil and drainage is via a septic tank shared with the with neighbour.
THE GREAT OUTDOORS
The total plot size extends to approx. 0.32 acres (stms) and the majority of the garden is found to the side spanning a lot further than you might expect. To the very end of the garden there is also another access from the road with a timber outbuildings. The garden is mostly laid to lawn with a range of trees and shrubs and mature planting.
Key Information
Utility Supply
-
ElectricAsk agent
-
WaterAsk agent
-
HeatingOil Only, Wood Burner
- Broadband Ask agent
- Mobile Ask agent
-
SewerageSeptic Tank
Rights and Restrictions
-
Private rights of wayAsk agent
-
Public rights of wayAsk agent
-
Listed propertyAsk agent
-
RestrictionsAsk agent
Risks
-
Flooded in last 5 yearsAsk agent
-
Flood defensesAsk agent
-
Source of floodAsk agent
Other
-
ParkingAsk agent
-
Construction materialsAsk agent
-
Is a mining area?No
-
Has planning permission?No
Location
Floorplan
-

Click the floorplan to enlarge
Virtual Tour
Similar Properties
For Sale
Snow Street, Roydon, Diss
Guide Price £425,000
- 3
- 2
- 2
Sold STC
Burston Road, Dickleburgh, Diss
In Excess of £415,000
- 4
- 2
- 2