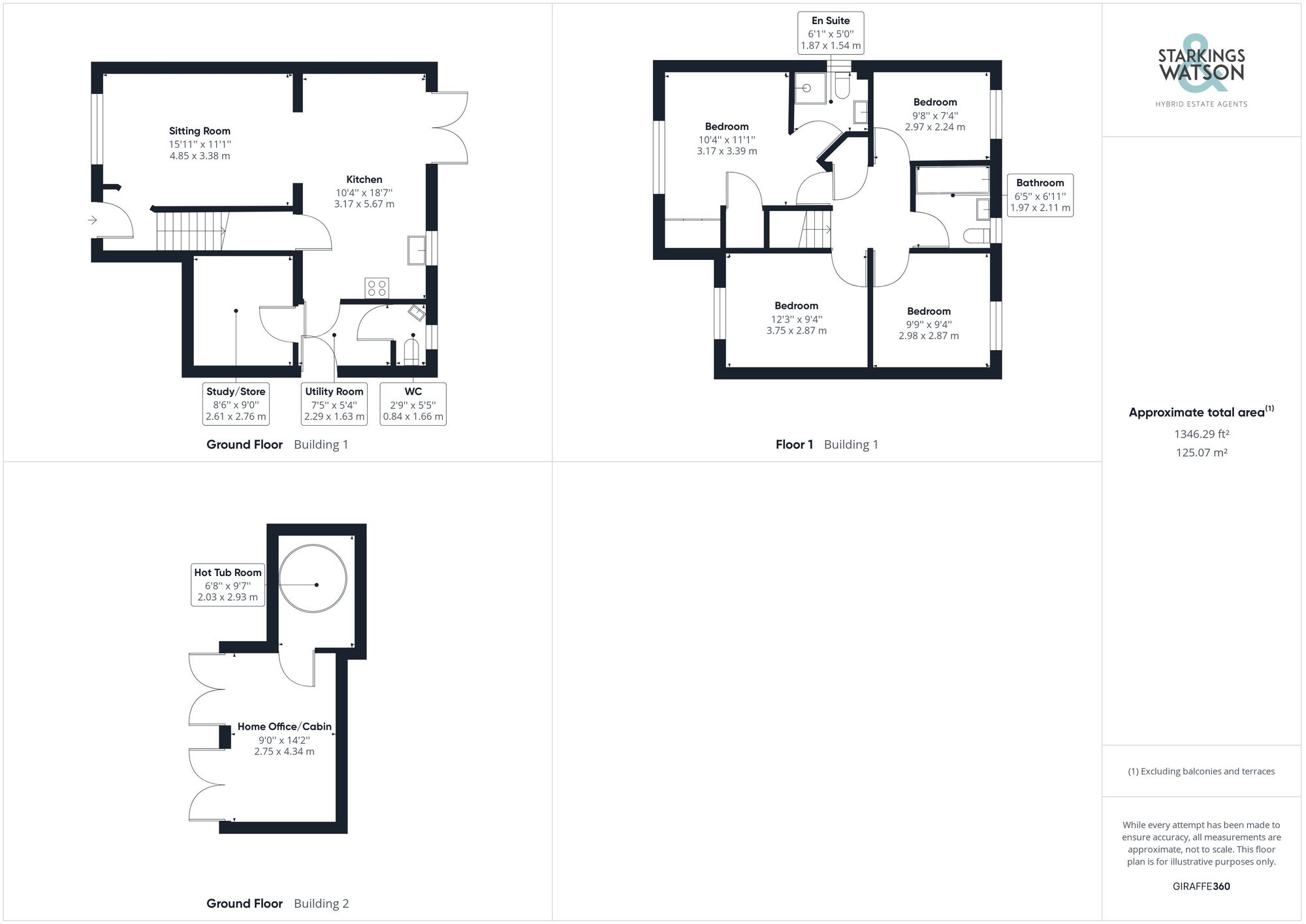Sold STC
Memorial Way, Lingwood, Norwich
Guide Price
£345,000
FEATURES
- No Chain!
- Garden Building/Home Office
- Open Plan Living
- Utility Room & Cloakroom
- En Suite & Family Bathroom
- Private Garden
- Storage Garage & Parking
Call our Brundall office: 01603 336556
- House
- Bedrooms: 4
- Bathrooms: 2
- Reception Rooms: 1
Description
SETTING THE SCENE
The property is approached via a brick-weave driveway with access to garage and gated access to the side of the property.
IN SUMMARY
Guide Price £345,000 - £355,000. NO CHAIN. Having been MODERNISED and finished with a CONTEMPORARY DECOR, this detached family home offers an OPEN PLAN LAYOUT, with a SEPARATE HOME OFFICE/GARDEN ROOM. The hall entrance leads to the SITTING ROOM, with the KITCHEN/DINING ROOM offering an open plan aspect with FRENCH DOORS to the garden. The UTILITY ROOM and cloakroom can be found to the side, with access to the INTEGRAL GARAGE or store. The first floor offers FOUR BEDROOMS off the landing, with a RE-FITTED EN SUITE SHOWER ROOM and built-in WARDROBE to the main bedroom, with the family bathroom opposite. To the outside, the GARDENS are PRIVATE and offer an ENCLOSED SUNNY ASPECT. With a lawned centre and a variety of planting, the HOME OFFICE/GARDEN ROOM offers FRENCH DOORS and a variety of uses, along with a lean-to HOT TUB ROOM. The DRIVEWAY to front offers AMPLE PARKING with access to the storage garage.
AGENTS NOTE
There are currently additional charges for the upkeep of communal green space in the region of £230 per year.
THE GREAT OUTDOORS
Leaving the kitchen/dining room via uPVC French doors you will find an immaculately presented garden with lawned space, timber walkway and mature borders. You will also find a purpose built summer house come home office with full power and internet connectivity along with a separate room, ideal for a hot tub.
Location
Floorplan
-

Click the floorplan to enlarge
Virtual Tour
Similar Properties
Sold STC
Highfield Avenue, Brundall, Norwich
Guide Price £395,000
- 3
- 1
- 2
For Sale
Reedham Road, Acle, Norwich
Guide Price £390,000
- 4
- 3
- 4