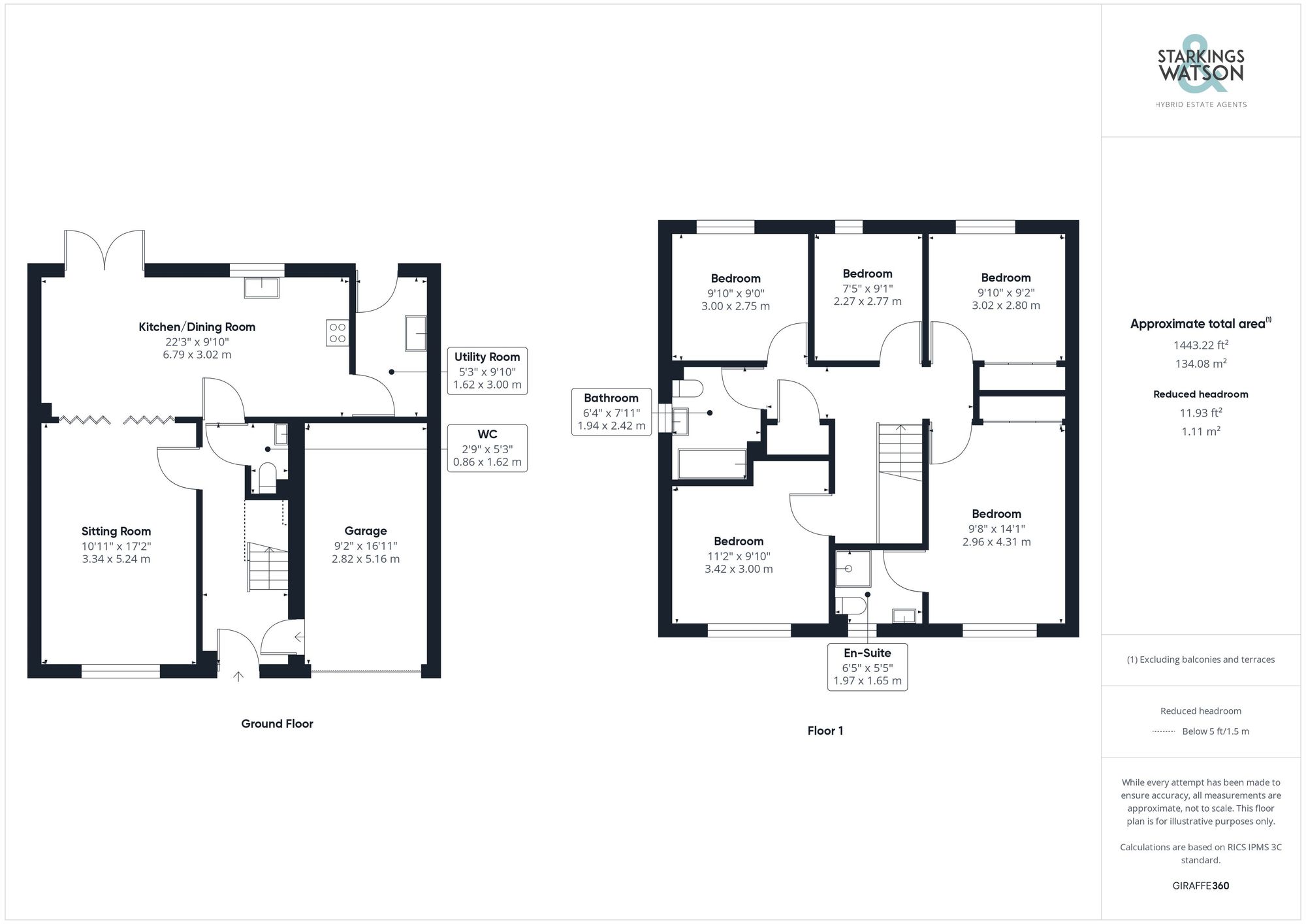For Sale
Memorial Way, Lingwood, Norwich
In Excess of
£415,000
Freehold
FEATURES
- End of Cul-de-Sac Setting
- Open Plan Kitchen/Dining Space
- Internal Bi-folding Doors to Sitting Room
- Utility Room & Integral Garage
- Five Spacious Bedrooms
- En Suite & Family Bathroom
- South Facing Gardens
Call our Centralised Hub & Head Office office: 01603 336116
- House
- Bedrooms: 5
- Bathrooms: 2
- Reception Rooms: 1
Description
SETTING THE SCENE
Situated at the end of the cul-de-sac with a brick weave driveway offering parking for several vehicles, a further low maintenance shingle frontage extends the parking area, whilst also creating the ideal space for potted plants or further landscaping. Gated access leads to the rear garden with access also to the main property and integral garage.
THE GRAND TOUR
The spacious hall entrance offers wood effect flooring underfoot, with a door to the garage, stairs to the first landing and useful storage recessed below. Leading to the left hand side is the main sitting room, finished with wood effect flooring underfoot and bespoke window shutters to front. Bi-folding doors create a seamless flow into the rear...
SETTING THE SCENE
Situated at the end of the cul-de-sac with a brick weave driveway offering parking for several vehicles, a further low maintenance shingle frontage extends the parking area, whilst also creating the ideal space for potted plants or further landscaping. Gated access leads to the rear garden with access also to the main property and integral garage.
THE GRAND TOUR
The spacious hall entrance offers wood effect flooring underfoot, with a door to the garage, stairs to the first landing and useful storage recessed below. Leading to the left hand side is the main sitting room, finished with wood effect flooring underfoot and bespoke window shutters to front. Bi-folding doors create a seamless flow into the rear facing kitchen/dining room - ideal for entertaining and general family living. The kitchen offers a u-shaped arrangement of wall and base level units with under cupboard lighting and tiled splash-backs, along with integrated cooking appliances including an electric ceramic hob and built-in electric oven with an extractor fan over. Wood effect flooring runs through the entire space with ample room for a dining table or soft furnishings, whilst the work surface also creates a breakfast bar seating area. The dishwasher is integrated with space provided for a fridge/freezer whilst a further door leads off to the utility room - ideal for laundry appliances with further storage. Within the utility, a door leads to the rear garden whilst the cupboard houses the gas fired central heating boiler. Back into the hall entrance, a ground floor W.C completes the property with a white two piece suite and tiled splash backs. Heading upstairs, the landing is carpeted and also includes a built-in airing cupboard and loft access hatch, with doors leading to the five bedrooms. All of the bedrooms are finished with fitted carpet and uPVC double glazing, with two of them also including built-in wardrobes. The main bedroom includes bespoke window shutters and an en-suite shower room, with a three piece suite including a heated towel rail and tiled splash-backs. The family bathroom completes the property with a further white three piece suite including an electric shower over the bath, glazed shower screen and a further heated towel rail.
FIND US
Postcode : NR13 4DU
What3Words : ///posed.recur.sifts
VIRTUAL TOUR
View our virtual tour for a full 360 degree of the interior of the property
AGENTS NOTES
An annual service charge of £240 is due per year for the upkeep of communal green space.
THE GREAT OUTDOORS
The rear garden is landscaped and includes a large patio seating area whilst being fully enclosed with timber panel fencing, and benefiting from a south facing aspect. Gated access leads to the side of the property, with an outside water supply and power point included. The garage is integral to the property with an internal door from the hall entrance, up over door to front, power and lighting.
Key Information
Utility Supply
-
ElectricAsk agent
-
WaterAsk agent
-
HeatingGas Central
- Broadband Ask agent
- Mobile Ask agent
-
SewerageStandard
Rights and Restrictions
-
Private rights of wayAsk agent
-
Public rights of wayAsk agent
-
Listed propertyAsk agent
-
RestrictionsAsk agent
Risks
-
Flooded in last 5 yearsAsk agent
-
Flood defensesAsk agent
-
Source of floodAsk agent
Other
-
ParkingAsk agent
-
Construction materialsAsk agent
-
Is a mining area?No
-
Has planning permission?No
Location
Floorplan
-

Click the floorplan to enlarge
Virtual Tour
Similar Properties
For Sale
Poringland Road, Stoke Holy Cross, Norwich
Guide Price £475,000
- 3
- 2
- 2
For Sale
Mill Close, Salhouse, Norwich
Guide Price £475,000
- 4
- 2
- 1
For Sale
Halvergate Road, Freethorpe, Norwich
Guide Price £475,000
- 4
- 2
- 3