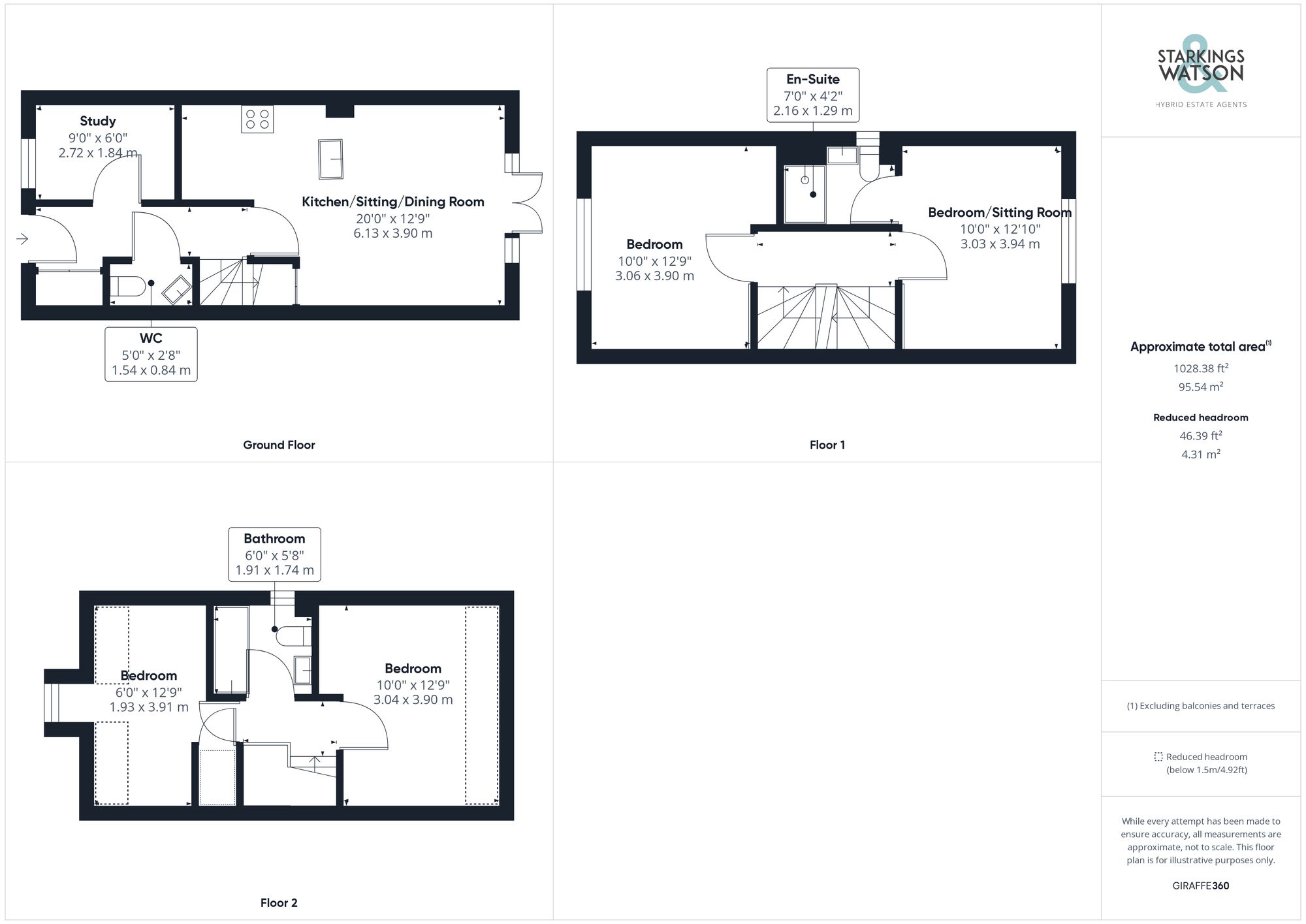For Sale
Metcalf Road, Rackheath, Norwich
Guide Price
£340,000
Freehold
FEATURES
- No Chain!
- Semi-Detached Town House
- 20' Open Plan Living Accommodation
- Kitchen with Inegrated Appliances
- Family Bathroom & En-Suite
- Quality Fittings Throughout
- Driveway, Garage & Private Rear Garden
Call our Centralised Hub & Head Office office: 01603 336116
- Town House
- Bedrooms: 4
- Bathrooms: 2
- Reception Rooms: 1
Description
SETTING THE SCENE
The property is set back from the street slightly behind a grass verge and pathway. The frontage is easy to maintain with shingle and small hedges to the front with an awning above the main door. The driveway for the home is found to the left, with the garage just behind.
THE GRAND TOUR
As you enter the main hallway you are met with wooden effect flooring underfoot, gas radiator on the wall, large storage cupboard, ideal for coats and shoes as well as the stairs for the first floor and the two piece cloakroom with low level radiator and corner sink. Immediately to your left is the study, a brilliantly workable space currently serving as...
SETTING THE SCENE
The property is set back from the street slightly behind a grass verge and pathway. The frontage is easy to maintain with shingle and small hedges to the front with an awning above the main door. The driveway for the home is found to the left, with the garage just behind.
THE GRAND TOUR
As you enter the main hallway you are met with wooden effect flooring underfoot, gas radiator on the wall, large storage cupboard, ideal for coats and shoes as well as the stairs for the first floor and the two piece cloakroom with low level radiator and corner sink. Immediately to your left is the study, a brilliantly workable space currently serving as an office but could easily be used as a play room or smaller sitting room for younger members of the family. The main living space appears at the very rear of the property, firstly the kitchen with high gloss wall and base mounted storage units set around wooden effect work surfaces matching the flooring all set around an array of integrated appliances including; a dishwasher, fridge, freezer, washing machine, oven and hob with extraction above. Just beyond this the room opens to create a formal dining space followed by the sitting room area with uPVC French doors opening onto the newly laid patio at the rear of the property. The first floor landing gives way to two double bedrooms, the larger sits at the front of the property with an inlet for storage, carpeted flooring and large uPVC double glazed window while the main bedroom sits at the rear of the property with carpeted flooring and window overlooking the rear garden only ever so slightly smaller due to the three piece en-suite shower room featuring a walk-in shower and gas radiator. The second floor landing allows access in to a further two bedrooms as well as the three piece family bathroom with part tiled surround, gas radiator and frosted glass window. The smaller of the bedrooms comes to the front of the property, with a box-bay window with carpeted flooring and vaulted ceilings while the larger bedroom is has a rear facing aspect with vaulted ceiling giving way to a large Velux window allowing this room to bask in natural light currently serving as a second sitting room.
FIND US
Postcode : NR13 6UE
What3Words : ///life.formal.dock
VIRTUAL TOUR
View our virtual tour for a full 360 degree of the interior of the property.
AGENTS NOTE
Annual service charges for the upkeep of green space will become chargeable once the development is completed.
THE GREAT OUTDOORS
Immediately as you exit the property you are met with a newly laid patio seating area ideal for enjoying the warmer months leading to the lawn garden space with a second patio seating area lined with tall planting borders and timber fencing on all sides.
Key Information
Utility Supply
-
ElectricAsk agent
-
WaterAsk agent
-
HeatingGas Central
- Broadband Ask agent
- Mobile Ask agent
-
SewerageStandard
Rights and Restrictions
-
Private rights of wayAsk agent
-
Public rights of wayAsk agent
-
Listed propertyAsk agent
-
RestrictionsAsk agent
Risks
-
Flooded in last 5 yearsAsk agent
-
Flood defensesAsk agent
-
Source of floodAsk agent
Other
-
ParkingAsk agent
-
Construction materialsAsk agent
-
Is a mining area?No
-
Has planning permission?No
Location
Floorplan
-

Click the floorplan to enlarge
Virtual Tour
Similar Properties
Sold STC
Reedham Road, Acle, Norwich
Guide Price £390,000
- 4
- 3
- 4
For Sale
Windmill Lane, Costessey
Guide Price £390,000
- 3
- 1
- 2
For Sale
Norwich Road, Strumpshaw, Norwich
Guide Price £390,000
- 3
- 1
- 1