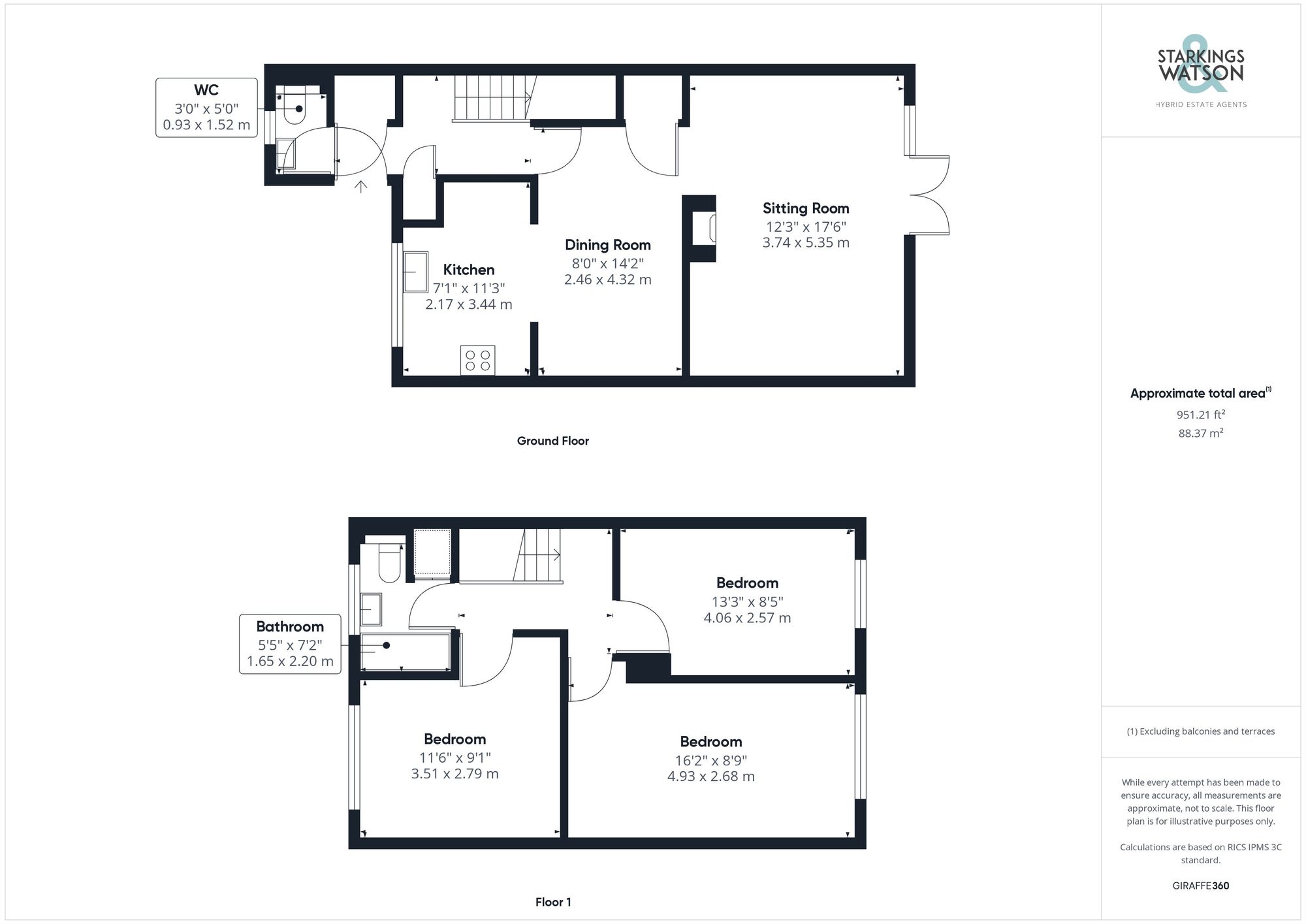Sold STC
Middleton Crescent, Norwich, NR5
Guide Price
£240,000
Leasehold
FEATURES
- End Of Terrace House
- Open Kitchen/Dining Room
- Separate 17' Sitting Room
- Three Double Bedrooms
- Family Bathroom & Cloakroom
- Private Rear Garden
- Allocated Parking To The Rear
- Ideal First Time Buy Or Investment
Call our Costessey office: 01603 336446
- House
- Bedrooms: 3
- Bathrooms: 1
- Reception Rooms: 2
Description
IN SUMMARY
NO CHAIN. A well proportioned END OF TERRACE HOUSE with a free flowing ground floor accommodation ideal for FAMILY LIVING with a porch style entrance and WC, the space leads into an OPEN PLAN kitchen/dining room with a generous SITTING ROOM beyond with uPVC French doors into the PRIVATE REAR GARDEN. The first floor landing grants access to THREE DOUBLE BEDROOMS and a FAMILY BATHROOM with the total floor space measuring some 951 Sq. Ft in total (stms). Offered with a well maintained garden and RESIDENTS PARKING to the rear, this home is just a short walk to all local amenities, schools and public transport links.
SETTING THE SCENE
The property sits back from the street with an...
IN SUMMARY
NO CHAIN. A well proportioned END OF TERRACE HOUSE with a free flowing ground floor accommodation ideal for FAMILY LIVING with a porch style entrance and WC, the space leads into an OPEN PLAN kitchen/dining room with a generous SITTING ROOM beyond with uPVC French doors into the PRIVATE REAR GARDEN. The first floor landing grants access to THREE DOUBLE BEDROOMS and a FAMILY BATHROOM with the total floor space measuring some 951 Sq. Ft in total (stms). Offered with a well maintained garden and RESIDENTS PARKING to the rear, this home is just a short walk to all local amenities, schools and public transport links.
SETTING THE SCENE
The property sits back from the street with an inviting and well maintained frontage of lawn and shingle planting beds bordered by railway sleeper style beams while a flagstone pathway leads towards the front door.
THE GRAND TOUR
With a porch style entrance, the property initially offers handy built in storage cupboard directly in front with a ground floor WC to your left, complete with frosted glass window to the front and radiator. Stepping over the wooden effect flooring beyond the stairs you are met with a secondary storage cupboard to your right whilst at the end of the hallway is the opening to the open plan dining room and kitchen. The dining room is fitted with all carpeted flooring underfoot and grants access to a further storage cupboard with ample floor space for a formal dining table, wall mounted radiator and open archway directly into the kitchen. This space is filled with a range of wall and based mounted storage, tiled flashbacks, integrated gas hob and dual ovens with extraction above whilst also leaving room for a tall fridge/freezer and plumbing for a washing machine all set on tiled flooring. The very rear of the property opens up to an extremely versatile sitting room with wooden effect flooring underfoot and wall mounted radiator. This room opens onto the rear garden via uPVC French doors which in turn allow an abundance of natural light to flood the room. The first floor landing grants access into all three of the double bedrooms as well as the three piece family bathroom with a part tiled surround and electric shower plus additional shower head mounted over the bath and handy built in storage cupboard over the stairs. The larger of the three bedrooms occupies a rear facing aspect. This room has ample floor space for a large double bed and additional storage units with a wall mounted radiator sat below the rear facing window whilst the smaller the bedrooms is found just to the left of this still a generously sized double bedroom with carpeted flooring underfoot and radiator below the window. The second bedroom is found next to the bathroom with wooden effect flooring underfoot, this double room again leaves ample space for additional storage solutions with a front facing aspect.
FIND US
Postcode : NT5 0PX
What3Words : ///kite.guards.lived
VIRTUAL TOUR
View our virtual tour for a full 360 degree of the interior of the property.
AGENTS NOTE
The property comes with solar panels fitted to the front of the home as part of a rent a roof scheme, for a total of 25 years. This allows the homeowner use of any electricity generated.
THE GREAT OUTDOORS
Exiting via the sitting room, you will find yourself within the fully enclosed garden bordered by timber fencing to either side and the rear with a patio seating area giving way to a predominantly lawn garden and shingle borders. A secondary patio seating area can be found at the very rear of the garden with a swinging timber gate leading directly towards the allocated parking space at the rear.
Key Information
Utility Supply
-
ElectricAsk agent
-
WaterDirect Main Waters
-
HeatingGas Central
- Broadband Ask agent
- Mobile Ask agent
-
SewerageStandard
Rights and Restrictions
-
Private rights of wayAsk agent
-
Public rights of wayAsk agent
-
Listed propertyAsk agent
-
RestrictionsAsk agent
Risks
-
Flooded in last 5 yearsAsk agent
-
Flood defensesAsk agent
-
Source of floodAsk agent
Other
-
ParkingAsk agent
-
Construction materialsAsk agent
-
Is a mining area?No
-
Has planning permission?No
Location
Floorplan
-

Click the floorplan to enlarge
Virtual Tour
Similar Properties
Sold STC
St. Laurence Avenue, Brundall, Norwich
Guide Price £275,000
- 3
- 1
- 2
For Sale
Church Road, Tasburgh, Norwich
Guide Price £275,000
- 3
- 1
- 1
For Sale
The Street, Haddiscoe, Norwich
Guide Price £275,000
- 3
- 1
- 2