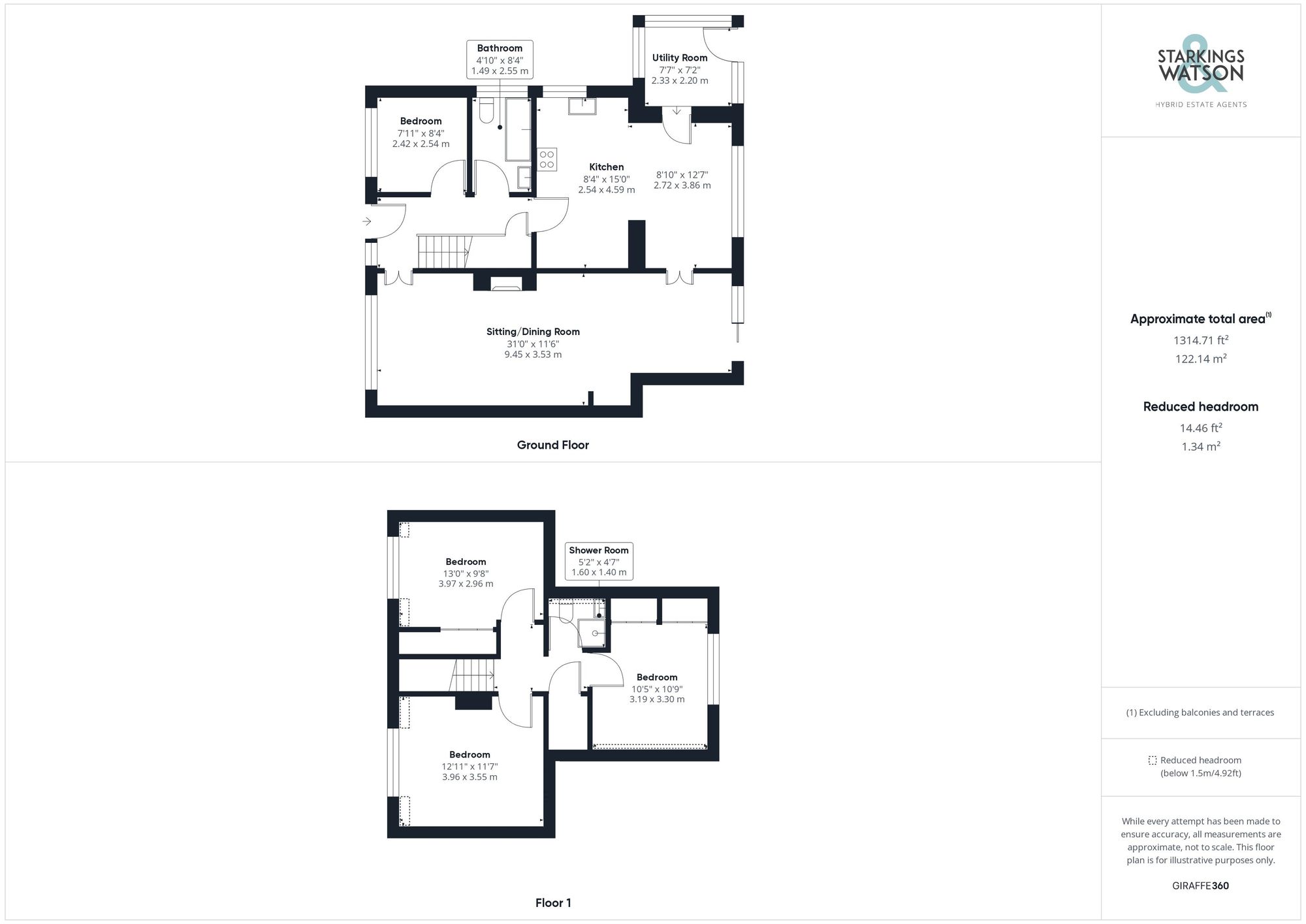For Sale
Mill Close, Salhouse, Norwich
Guide Price
£475,000
Freehold
FEATURES
- Detached Chalet Style Home
- Approx. 0.17 Acre Plot (stms)
- Over 1300 Sq. ft (stms)
- Kitchen/Breakfast Room with Island
- 31' Sitting/Dining Room
- Four Bedrooms
- Private Gardens with Leafy Outlook
- Driveway, Garage & Gated Entrance
Call our Brundall office: 01603 336556
- Other
- Bedrooms: 4
- Bathrooms: 2
- Reception Rooms: 1
Description
IN SUMMARY
NO CHAIN. This DECEPTIVELY SPACIOUS detached CHALET style home occupies a CORNER PLOT in the heart of SALHOUSE - close to the NORFOLK BROADS, Wroxham and with easy access to the NDR whilst enjoying COUNTRYSIDE SURROUNDINGS. Ready for a new buyer to ADD THEIR OWN STYLE and re-imagine the space to suit, the property offers solid foundations and spacious rooms, with over 1300 Sq. ft (stms) of accommodation. The PARKING is located to the rear along with a GARAGE and a secondary driveway with double gates, meaning the UTILITY ROOM is used as a BOOT ROOM, leading into the 17' KITCHEN/BREAKFAST ROOM with its CENTRAL ISLAND, whilst DOUBLE DOORS open to the 31' SITTING/DINING...
IN SUMMARY
NO CHAIN. This DECEPTIVELY SPACIOUS detached CHALET style home occupies a CORNER PLOT in the heart of SALHOUSE - close to the NORFOLK BROADS, Wroxham and with easy access to the NDR whilst enjoying COUNTRYSIDE SURROUNDINGS. Ready for a new buyer to ADD THEIR OWN STYLE and re-imagine the space to suit, the property offers solid foundations and spacious rooms, with over 1300 Sq. ft (stms) of accommodation. The PARKING is located to the rear along with a GARAGE and a secondary driveway with double gates, meaning the UTILITY ROOM is used as a BOOT ROOM, leading into the 17' KITCHEN/BREAKFAST ROOM with its CENTRAL ISLAND, whilst DOUBLE DOORS open to the 31' SITTING/DINING ROOM which offers VIEWS to front and REAR, with a GROUND FLOOR BEDROOM/STUDY and family bathroom. Upstairs, THREE DOUBLE BEDROOMS lead off the landing, with the rear bedroom including extensive EAVES STORAGE, with a further SHOWER ROOM. The GARDEN is a great size, with a GREEN and LEAFY SETTING, and ample space for a family.
SETTING THE SCENE
From the front, gated access leads to an enclosed lawned front garden with a patio area - remaining private and usable like the rear, the garden is a good size, with access to the main property and gated rear garden.
THE GRAND TOUR
Heading inside, wood effect flooring leads through the hall entrance, with the stairs leading up opposite. Useful storage can be found under the stairs, whilst doors lead to all the main ground floor rooms. To your right the sitting/dining room can be found, boasting its dual aspect via a front facing window and patio doors to rear, with its feature fire place (including back boiler) and distinct separation in two sections for entertaining and dining. Double doors lead to the kitchen/breakfast room, centred on a main island and breakfast bar, with a range of modern wall and base level units, topped with wood effect work surfaces. Space is provided for a Range style cooker, whilst the country style finish includes glazed display units and a plate rack. There is space for a fridge freezer, whilst the utility/boot room includes room for a fridge and washing machine. Heading back into the hall, wood effect flooring runs in the bedroom/study, with views to front, and a useful family bathroom adjacent with built-in storage and fully tiled walls. Upstairs, the landing is carpeted, and leads to all three double bedrooms. Two face to the front with one including a range of built-in wardrobes, whilst the rear bedroom includes built-in wardrobes and extensive eaves storage. The shower room also leads off, with tiled walls and a rainfall shower.
FIND US
Postcode : NR13 6QB
What3Words : ///cabbies.stiletto.branch
VIRTUAL TOUR
View our virtual tour for a full 360 degree of the interior of the property.
THE GREAT OUTDOORS
The rear garden is an extremely flexible space, with mature planting and a central lawn. Enclosed with timber panelled fencing, a patio extends from the utility room, with low level hedging enclosing a shingled area which also has access via double vehicular gates to side. With various shrubbery and hedging, the garden continues, where the driveway can be found, along with the garage with electrics - which due to its positioning is for storage only.
Key Information
Utility Supply
-
ElectricAsk agent
-
WaterAsk agent
-
HeatingElectric Central
- Broadband Ask agent
- Mobile Ask agent
-
SewerageStandard
Rights and Restrictions
-
Private rights of wayAsk agent
-
Public rights of wayAsk agent
-
Listed propertyAsk agent
-
RestrictionsAsk agent
Risks
-
Flooded in last 5 yearsAsk agent
-
Flood defensesAsk agent
-
Source of floodAsk agent
Other
-
ParkingAsk agent
-
Construction materialsAsk agent
-
Is a mining area?No
-
Has planning permission?No
Location
Floorplan
-

Click the floorplan to enlarge
Virtual Tour
Similar Properties
For Sale
The Street, Brundall, Norwich
Guide Price £525,000
- 4
- 2
- 2
For Sale
Long Stratton Road, Forncett St. Peter - NR16 1HR
Offers Over £525,000
- 5
- 2
- 2