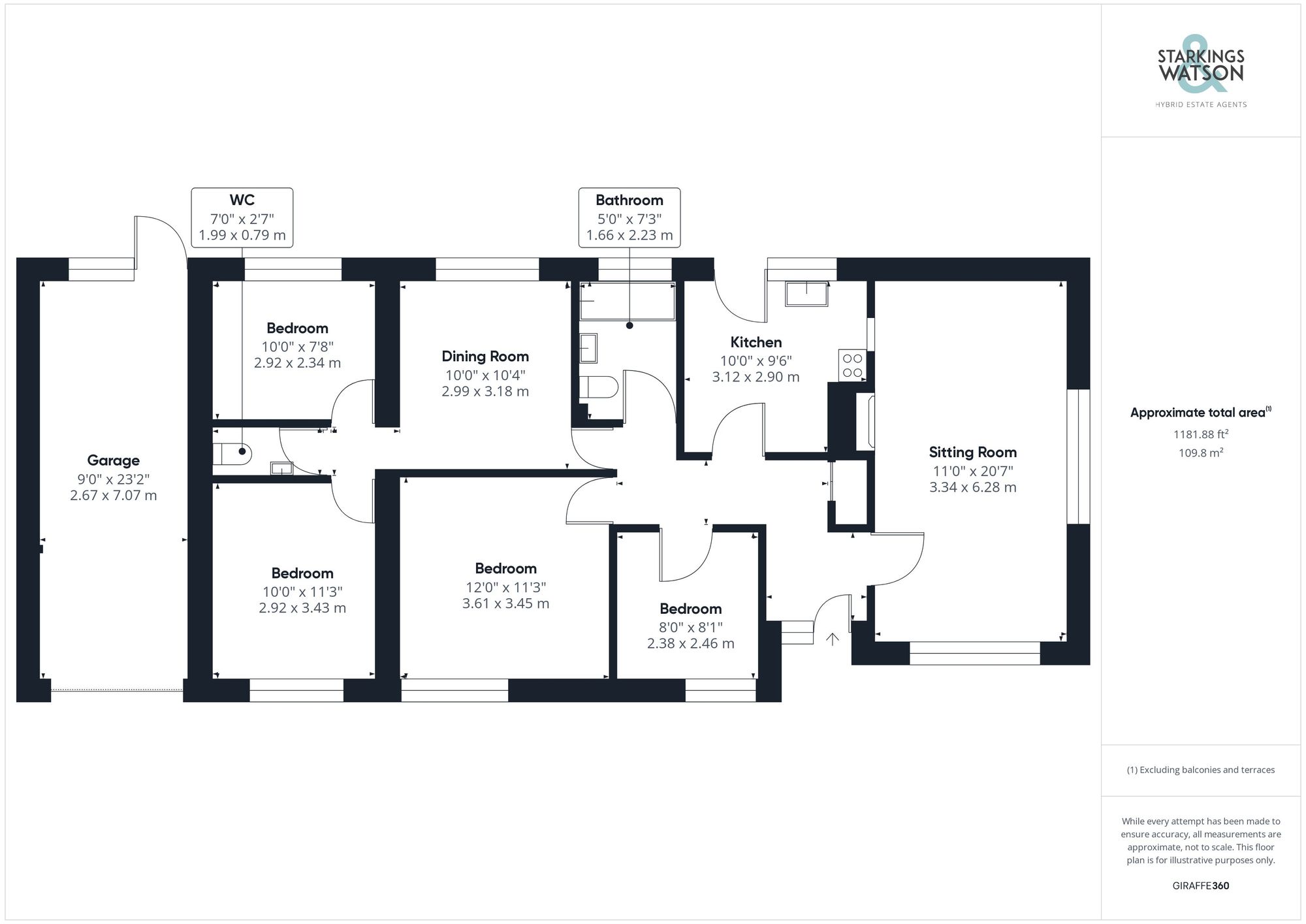For Sale
Mill Green, Stoke Holy Cross, Norwich
In Excess of
£375,000
Freehold
FEATURES
- No Chain!
- Detached Bungalow in Favoured Location
- Dual Aspect Sitting Room
- Dining/Family Room
- Up to Four Bedrooms
- W.C & Family Bathroom
- Private Enclosed Gardens
- Tandem Driveway & Garage
Call our Poringland office: 01508 356456
- Bungalow
- Bedrooms: 4
- Bathrooms: 1
- Reception Rooms: 2
Description
IN SUMMARY
NO CHAIN. Having been under the same ownership since the property was built, MILL GREEN offers a UNIQUE SETTING which is RARELY RIVALED - complete with a PEACEFUL SETTING, excellent transport links, and properties which enjoy large plots and space. Extending to OVER 1180 Sq. ft (stms), this FOUR BEDROOM BUNGALOW offers FLEXIBLE ACCOMMODATION, and OPTIONS to REMODEL the layout to suit a new owners needs. With VIEWS OVER the GARDENS, the 20' DUAL ASPECT SITTING ROOM makes the most of the setting and NATURAL LIGHT. The KITCHEN sits adjacent, with a DINING HALL offering STUDY/SNUG OPTIONS. The FOUR BEDROOMS all lead off, with one currently used as a DINING ROOM. The...
IN SUMMARY
NO CHAIN. Having been under the same ownership since the property was built, MILL GREEN offers a UNIQUE SETTING which is RARELY RIVALED - complete with a PEACEFUL SETTING, excellent transport links, and properties which enjoy large plots and space. Extending to OVER 1180 Sq. ft (stms), this FOUR BEDROOM BUNGALOW offers FLEXIBLE ACCOMMODATION, and OPTIONS to REMODEL the layout to suit a new owners needs. With VIEWS OVER the GARDENS, the 20' DUAL ASPECT SITTING ROOM makes the most of the setting and NATURAL LIGHT. The KITCHEN sits adjacent, with a DINING HALL offering STUDY/SNUG OPTIONS. The FOUR BEDROOMS all lead off, with one currently used as a DINING ROOM. The FAMILY BATHROOM is complemented by a separate W.C. AMPLE PARKING can be found on the tandem DRIVEWAY and GARAGE, with non-overlooked PRIVATE REAR GARDENS, and a sweeping frontage.
SETTING THE SCENE
Fronting a sweeping corner plot, lawned gardens can be found to the front and side of the property with a range of mature planting, shrubbery and trees. A hard standing footpath leads to the main entrance door with the tandem driveway adjacent, which in turn leads to the attached single garage. The property enjoys a tree lined frontage with huge potential to enclose more of the garden if required (stp).
THE GRAND TOUR
Heading inside, the uPVC double glazed entrance door takes you into the hall entrance with wood block flooring, built-in storage and loft access hatch. The doors lead off to the bedroom and living accommodation, stating to your right hand side where the dual aspect sitting room can be found. Centred on a feature fireplace and uPVC double glazed windows to front and side overlooking the gardens, this light and bright room is perfect to enjoy the garden. The kitchen sits at the rear of the property with a range of wall and base level units, space for electric cooker and general white goods, with a built-in pantry cupboard and door leading outside. A useful dining hall offers an array of uses including as a snug or study if required, whilst providing access to the rear bedrooms and W.C. The smaller the bedrooms is a comfortable single or potential study, with the original main bedroom presently used as a dining room offering views over the front garden. The final two bedrooms enjoy views to front and rear with a useful W.C sitting in between with a two piece suite and tile splash-backs. Completing the property is the family bathroom, comprising a three piece suite including a mixer shower tap and tiled splash backs.
FIND US
Postcode : NR14 8PB
What3Words : ///grumbles.exclaim.laces
VIRTUAL TOUR
View our virtual tour for a full 360 degree of the interior of the property.
THE GREAT OUTDOORS
An enclosed lawn garden can be found with timber fence boundaries and mature planting to all sides. Various trees and shrubbery can be found throughout the garden which also offers a patio seating area to one corner and attractive brick walling with a gated entrance to the side gardens. The garage offers a rear access with an electric roller door to front, door to rear, power and lighting.
Key Information
Utility Supply
-
ElectricNational Grid
-
WaterDirect Main Waters
-
HeatingOil Only, Lpg Only
- Broadband Ask agent
- Mobile good
-
SewerageStandard
Rights and Restrictions
-
Private rights of wayAsk agent
-
Public rights of wayAsk agent
-
Listed propertyAsk agent
-
RestrictionsAsk agent
Risks
-
Flooded in last 5 yearsAsk agent
-
Flood defensesAsk agent
-
Source of floodAsk agent
Other
-
ParkingAsk agent
-
Construction materialsAsk agent
-
Is a mining area?No
-
Has planning permission?Yes
Location
Floorplan
-

Click the floorplan to enlarge
Virtual Tour
Similar Properties
For Sale
Church Road, Blofield, Norwich
Guide Price £430,000
- 4
- 2
- 2
For Sale
Peacock Chase, Wymondham, Norwich
Guide Price £425,000
- 4
- 2
- 3