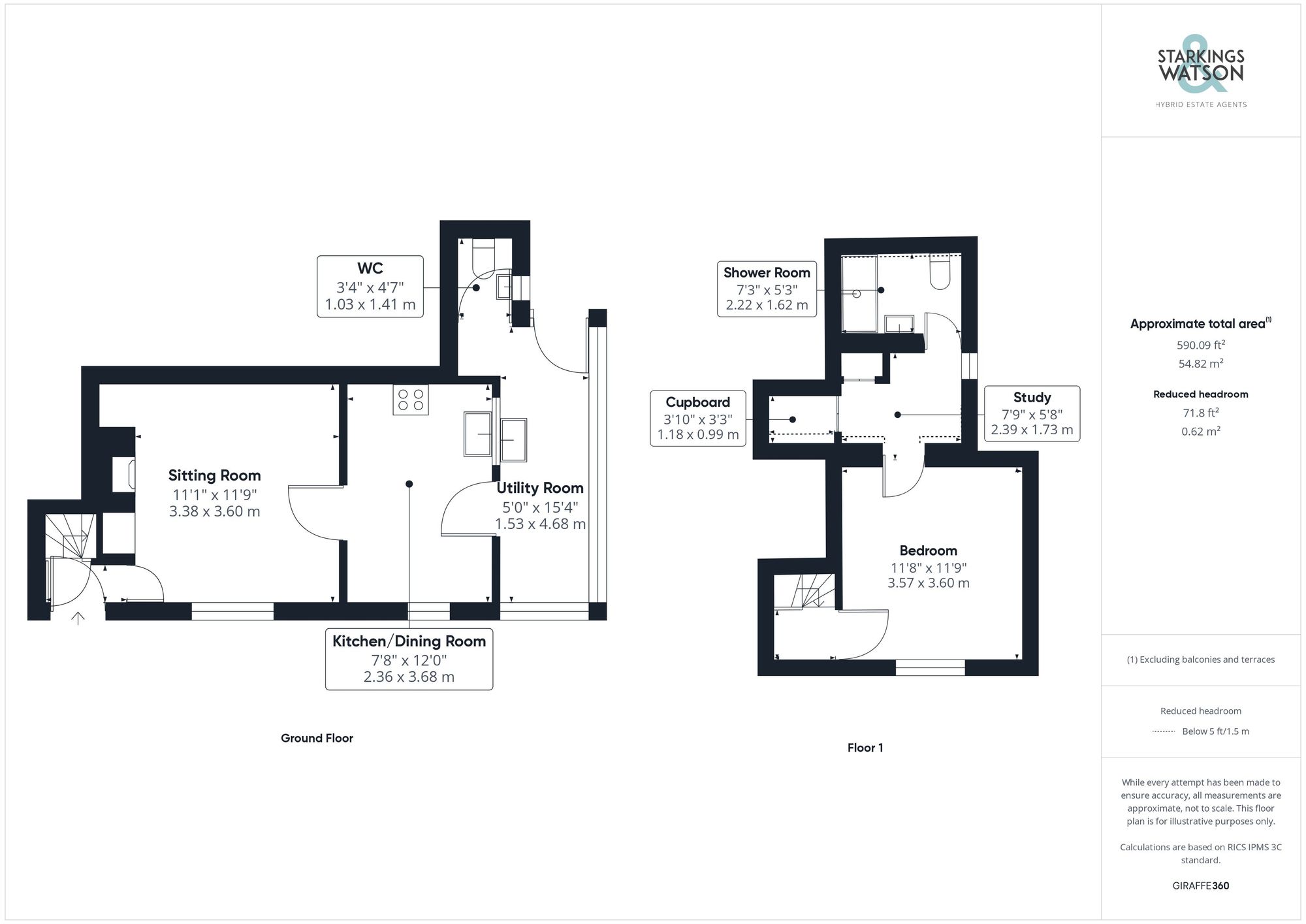For Sale
Mill Road, Ellingham, NR35
Guide Price
£235,000
FEATURES
- Semi Detached Cottage
- Popular Village Location
- Large Hard Standing Driveway
- Oak Car Port & Summer House
- Large, Private Rear Garden
- Sitting Room & Separate Kitchen
- Bedroom & Study Room
- Shower Room, W/C & Utility
Call our Bungay office: 01986 490590
- House
- Bedrooms: 1
- Bathrooms: 1
- Reception Rooms: 1
Description
SETTING THE SCENE
Accessed from Mill Road you will find a low wall and gate leading to the front lawned garden alongside the main access door to the front of the house. The front garden is laid to lawn with a few small trees and shrubs. To the side of the house is the hard standing driveway with car port providing off road parking for at least 4 vehicles. There is a further side access to the leading into the side porch/utility.
THE GRAND TOUR
Entering via the main entrance door to the front you will find a small entrance hallway with stairs to the first floor. To the right there is the main sitting room with a wood effect flooring, brick built fireplace housing a woodburner as well as exposed beams and a window to the front. This leads through to the kitchen/breakfast room with a range of units and rolled edge worktops over as well as integrated oven and grill, electric hob, space for white goods and space for dining table. There is a modern air source heating unit wall mounted in the kitchen as well as stable door to the side porch. The porch/utility is a useful space for further storage as well as plumbing for the washing machine and a separate sink. There is access to the driveway from here as well as access to the ground floor w/c beyond. Heading up to the first floor, you will find a small landing space leading to the main double bedroom. The bedroom has a window to the front and space for wardrobes. This in turn leads through to the study room with space for a desk, or possibly a cot as well as walk in storage cupboard and airing cupboard housing a newly installed water heating system. Beyond is the bathroom, having been renovated to include a walk in double shower, w/c and hand wash basin.
FIND US
Postcode : NR35 2PY
What3Words : ///version.fortified.patching
VIRTUAL TOUR
View our virtual tour for a full 360 degree of the interior of the property.
AGENTS NOTE
Buyers are advised of the following; Air source heat pump system which is cheap and efficient. There is mains electricity, water & drainage connected. There is also a flying freehold in place above the neighbouring cottage.
THE GREAT OUTDOORS
To the right hand side of the house leading from the hard standing driveway you will find the oak built carport with covered parking. There is also side access from the driveway leading to the side porch/utility room. On the other side of the driveway you will find the renovated timber built garden room, with enough room for a double bed, this could make a lovely guest suite or reception space/home office. Behind there is the secret hidden lawned garden providing more space than you might expect to find. The garden space is mainly laid to lawn with a pleasant patio area. The garden also features matures trees and hedging with shrub borders and two further timber sheds. This section of garden is enclosed with brick wall and timber fencing.
Location
Floorplan
-

Click the floorplan to enlarge
Virtual Tour
Similar Properties
Sold STC
Hollow Hill Road, Ditchingham, NR35
Guide Price £260,000
- 2
- 1
- 2
Sold STC
Thwaite Road, Ditchingham, Bungay
Guide Price £260,000
- 2
- 1
- 1