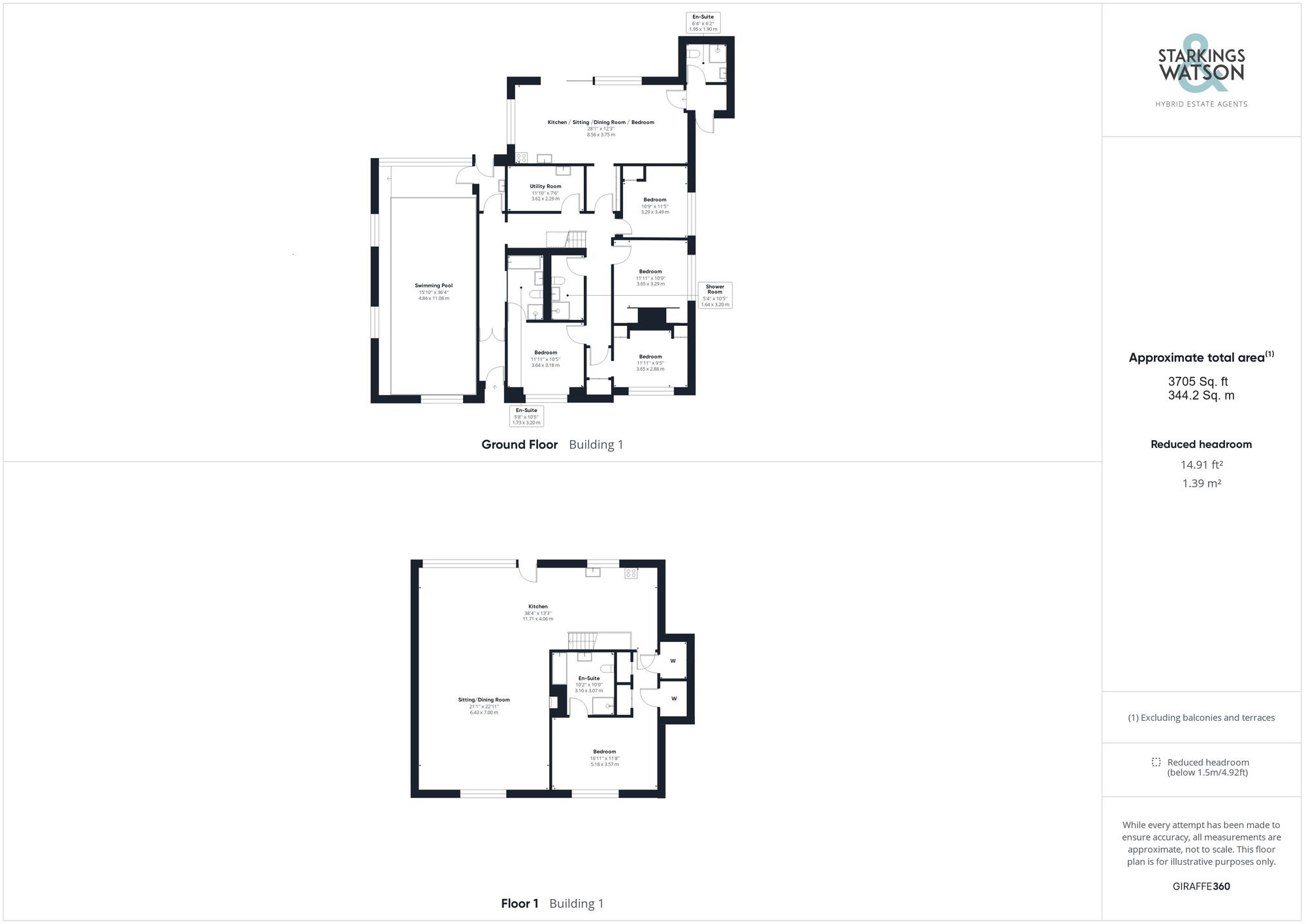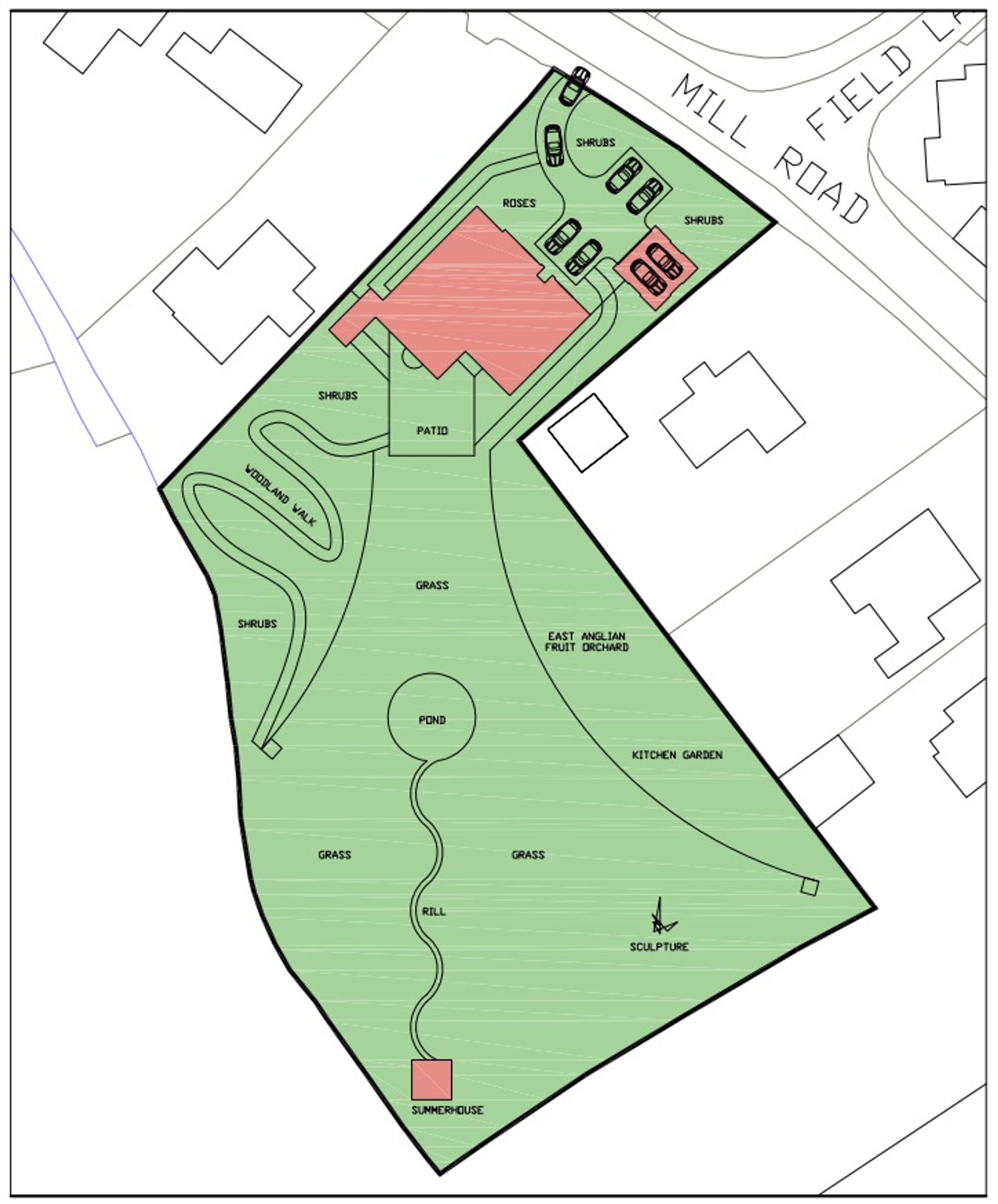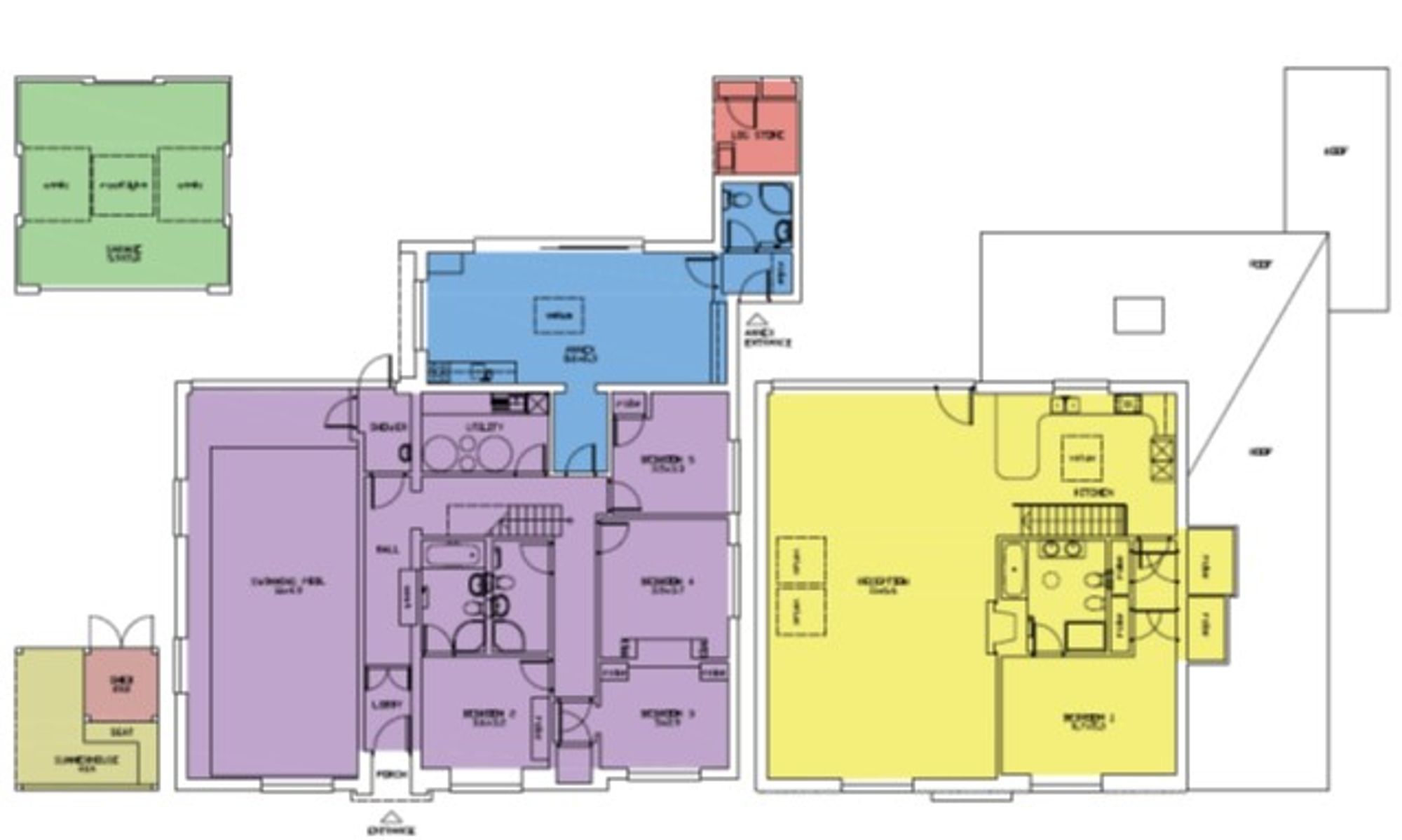For Sale
Mill Road, Hempnall, Norwich
Guide Price
£895,000
FEATURES
- Palatial Modern Family House in the Heart of a Sought After Village
- No Onward Chain
- 1.06 acres (stms) of Immaculate Wooded Gardens, Summerhouse & Bar
- Integral Heated Indoor Swimming Pool
- Principal Bedroom Suite & Four Further Double Bedrooms
- Integral Self Contained 1 Bedroom Annexe
- Quality Specification & Style, Energy Rating C
- Double Garage & Extensive Parking
Call our Poringland office: 01508 356456
- House
- Bedrooms: 5
- Bathrooms: 4
- Reception Rooms: 2
Description
SETTING THE SCENE
Set back from Mill Road, an ornamental brick façade behind a belt of mature trees overlooks a sweeping gated asphalt drive behind a metal gate. This leads to parking for several cars bounded by a rose bed and mature shrubbery. A double garage with motorized door and glazed cupola has loft storage. A resin bound path through a side garden leads to the annex. A further gate and another side garden leads to the rear gardens.
THE GRAND TOUR
A Liberty tiled porch leads to a vestibule with a pair of glazed doors into the spacious u-shaped hallway with beech alcove seating and porcelain tiled floor. The pool hall is straight ahead via a wet room lobby with shower and door to the rear garden. Heat recovery ventilation and dehumidification keeps clear the pool hall's triple aspect view of the gardens. The pool itself has underwater lighting, solar panel heating and top-up heating. An oak staircase ascends to the principal living and bedroom upstairs.
The stunning triple aspect sitting / dining room upstairs is arranged as a large seating area around an open fireplace with Edwardian cast iron surround, a study space overlooking the front garden, and a dining area with panorama of the rear garden. This palatial room has a heated floor of herringbone oak woodblock, a corniced ceiling and triple glazed motorised roof lights with awnings. The adjoining open plan high-spec kitchen has contemporary curved gloss cupboards, a sweeping composite worktop, twin sinks, induction hob with hood, twin eye-level ovens, fridge/freezer, wine fridge and a dishwasher. At this upper level the principal master bedroom suite is large and spacious with twin walk-in wardrobes, corniced ceilings and heated woodblock floors, and an en-suite bathroom with luxury six piece suite, rain shower, storage, porcelain marble tiled walls, heated mirror and heated towel rail.
Downstairs the hall continues to the remaining bedrooms, family bathroom, utility and annex. Here four double bedrooms have wardrobes and varnished floors with one ensuite to a four-piece bathroom again with built-in storage, medicine cabinet, heated towel rail and marble tiled walls. A further three-piece bathroom serves the remaining bedrooms again with varnished floor, built-in storage, medicine cabinet and heated towel rail.
Off the hall, the annexe is a dual aspect suite with a study vestibule, a further kitchen (this one Shaker style with walnut worksurfaces) plus a further three-piece bathroom off an independent entrance lobby and wardrobe. Its main sitting / dining / sleeping area has a vaulted ceiling (with a further roof-light and blind), more stunning views of the garden through almost full width patio doors, and a heated porcelain tiled floor which continues into the lobby and bathroom.
Lastly a utility room with sink, worktop, airing racks and white goods space accommodates the house and pool equipment and water softener. Thermal water storage provides economical heating from off-peak electricity and 3-phases provide ample power for future fast/multiple off-peak EV charging. Coaxial and data cabling throughout is ready for the village's connection to fibre optic broadband. Highly insulated construction includes triple and double glazing, aluminium guttering, re-wiring, copper piping, rainwater harvesting and mains drainage.
FIND US
Postcode : NR25 2LP
What3Words : ///sprains.fend.face
VIRTUAL TOUR
View our virtual tour for a full 360 degree of the interior of the property.
THE GREAT OUTDOORS
With over 1 acre of grounds (stms), the gardens are bordered by mature woodland, a younger orchard of over forty indigenous local fruit trees and a kitchen garden. Beside the house a large south west facing terrace offers a commanding view across a central lawn bordered by curved hedges. This sweeps either side of a 40' diameter pond towards a sculpture and a modern summerhouse with further seating, storage, power and light. Through the distant trees this offers another vantage point from which to enjoy the secluded setting by day or night. From the terrace weaves a path of hoggin through a large shrubbery, whilst beside this is a covered bar with Belfast sink and power, and further tool shed.
Location
Floorplans
-

Click the floorplan to enlarge
-

Click the floorplan to enlarge
-

Click the floorplan to enlarge
Similar Properties
Sold STC
Horning Road, Woodbastwick, Norwich
Guide Price £900,000
- 5
- 3
- 5
For Sale
Chapel Lane, Shotesham All Saints, Norwich
In Excess of £855,000
- 5
- 2
- 4
For Sale
Mill Road, Ashby St. Mary, Norwich
Guide Price £795,000
- 4
- 2
- 2