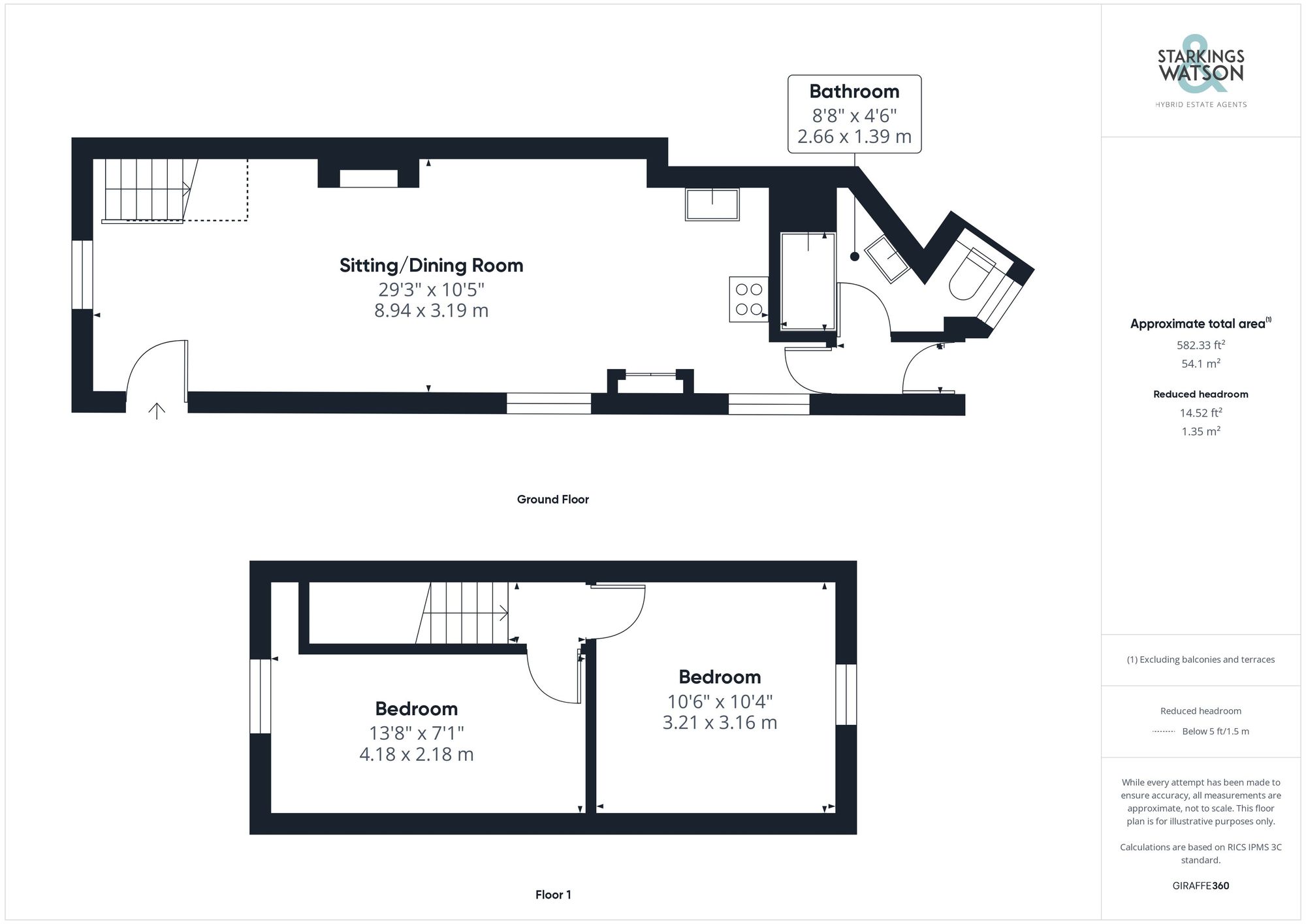For Sale
Nelson Road North, Great Yarmouth
Guide Price
£140,000
Freehold
FEATURES
- End Of Terrace House
- Perfect Investment Opportunity
- Long Term Tenant In Situ
- 29' Open Plan Living Space
- Kitchen With Integrated Cooking Appliances
- Ground Floor Bathroom
- Two Double Bedrooms
- Short Walk To Town Centre & Beach
Call our Centralised Hub & Head Office office: 01603 336116
- House
- Bedrooms: 2
- Bathrooms: 1
- Reception Rooms: 1
Description
IN SUMMARY
NO CHAIN. This END-OF-TERRACE house is located on the edge of Great Yarmouth town centre within walking distance to the ‘Golden Mile’, Great Yarmouth’s famous coastline, a bustling summer holiday destination. The property is occupied by a LONG TERM TENANT and benefits from GAS fired CENTRAL HEATING and uPVC double glazed windows. The ground floor is predominantly OPEN PLAN measuring some 29’ in length leaving room for a SITTING ROOM, DINING ROOM and KITCHEN where INTEGRATED APPLIANCES can be found. The very rear of the home takes you to the three piece BATHROOM separated by a lobby leading to the rear COURTYARD garden. The first floor offers TWO DOUBLE BEDROOMS, both well proportioned with uPVC double...
IN SUMMARY
NO CHAIN. This END-OF-TERRACE house is located on the edge of Great Yarmouth town centre within walking distance to the ‘Golden Mile’, Great Yarmouth’s famous coastline, a bustling summer holiday destination. The property is occupied by a LONG TERM TENANT and benefits from GAS fired CENTRAL HEATING and uPVC double glazed windows. The ground floor is predominantly OPEN PLAN measuring some 29’ in length leaving room for a SITTING ROOM, DINING ROOM and KITCHEN where INTEGRATED APPLIANCES can be found. The very rear of the home takes you to the three piece BATHROOM separated by a lobby leading to the rear COURTYARD garden. The first floor offers TWO DOUBLE BEDROOMS, both well proportioned with uPVC double glazed windows.
SETTING THE SCENE
The main entrance to the property can be found to the side of the home just off from the pavement whilst the very rear of the property has a timber swinging gate allowing access directly into the rear courtyard and lobby beyond.
THE GRAND TOUR
Stepping inside you will first be met with an attractive open plan 29’ sitting room/dining room complete with all carpeted flooring from floor to back and wall mounted radiators. The open living space allows room for a sitting room suite initially underneath the stairs with ample space for an additional dining room suite towards the end of the room. Nestled just behind the dining room is the kitchen complete with a mixture of wall and base mounted storage units recently updated by the current owners which give way to an integrated oven and hob whilst leaving space and plumbing for a washing machine plus additional white goods. To the very rear of the property you can find the three piece family bathroom suite part tiled with a fully tiled flooring where the bath has a shower mounted above and a low level radiator.
The first floor landing allows access to both of the double bedrooms within the property. Initially to your right, the first of the double rooms is only slightly smaller than the second with a front facing aspect and all carpeted flooring whilst the larger room sits towards the rear of the home again with all carpeted flooring allowing enough room for a large double bed and additional storage solutions.
FIND US
Postcode : NR30 2AT
What3Words : ///purely.honey.joins
VIRTUAL TOUR
View our virtual tour for a full 360 degree of the interior of the property.
AGENTS NOTE
The property is currently tenanted at £600 PCM but can be sold with vacant posession.
THE GREAT OUTDOORS
Exiting via the door towards the rear of the property you will find yourself in a small fully enclosed concrete courtyard with timber swinging gate allowing access back onto the street.
Key Information
Utility Supply
-
ElectricNational Grid
-
WaterDirect Main Waters
-
HeatingGas Central
- Broadband Ask agent
- Mobile good
-
SewerageStandard
Rights and Restrictions
-
Private rights of wayAsk agent
-
Public rights of wayAsk agent
-
Listed propertyAsk agent
-
RestrictionsAsk agent
Risks
-
Flooded in last 5 yearsAsk agent
-
Flood defensesAsk agent
-
Source of floodAsk agent
Other
-
ParkingAsk agent
-
Construction materialsAsk agent
-
Is a mining area?No
-
Has planning permission?No
Location
Floorplan
-

Click the floorplan to enlarge