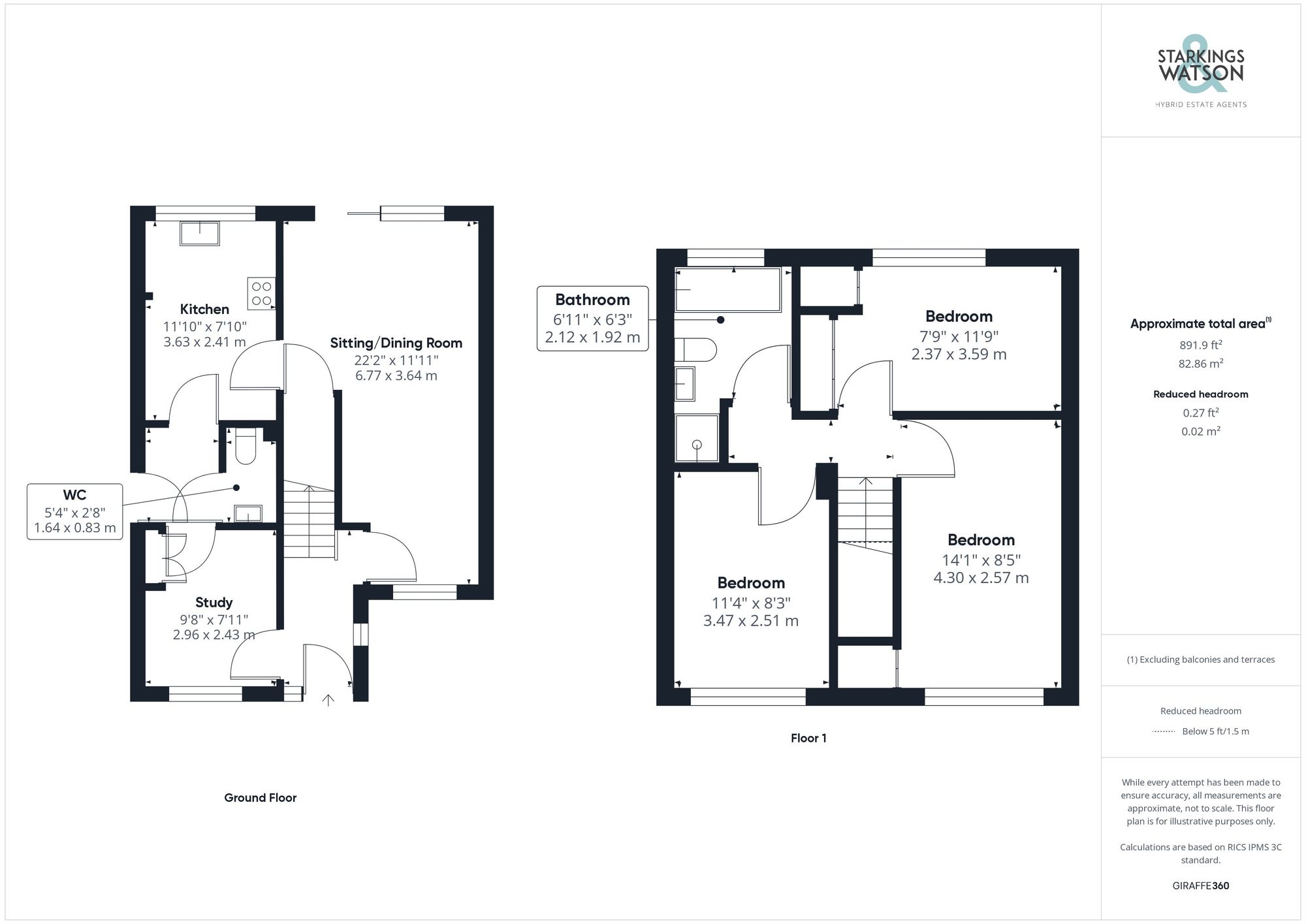Sold STC
New Road, Hethersett, Norwich
Guide Price
£290,000
Freehold
FEATURES
- No Chain!
- Presented In Excellent Order
- Two Reception Rooms
- Separate Modern Kitchen
- Three Ample Bedrooms
- Bathroom & W/C
- Private Landscaped Rear Garden
- Plenty Of Driveway Parking
Call our Wymondham office: 01953 438838
- House
- Bedrooms: 3
- Bathrooms: 1
- Reception Rooms: 2
Description
IN SUMMARY
Guide Price £290,000 - £300,000. NO CHAIN! Presented in EXCELLENT ORDER and located within a sought after village close to schools and amenities is this SEMI-DETACHED FAMILY HOME. Having been modernised in recent years this home is ready to be moved straight into and offers PLENTY OF DRIVEWAY PARKING to the front as well as PRIVATE LANDSCAPED GARDENS to the rear. Internally the accommodation extending to approximately 900 SQFT (STMS) offers a hallway, main DUAL ASPECT SITTING/DINING ROOM, separate STUDY/RECEPTION, modern re-fitted kitchen, rear lobby and W/C all on the ground floor. On the first floor there are THREE AMPLE BEDROOMS two of which have fitted storage as well as the modern family bathroom with bath and...
IN SUMMARY
Guide Price £290,000 - £300,000. NO CHAIN! Presented in EXCELLENT ORDER and located within a sought after village close to schools and amenities is this SEMI-DETACHED FAMILY HOME. Having been modernised in recent years this home is ready to be moved straight into and offers PLENTY OF DRIVEWAY PARKING to the front as well as PRIVATE LANDSCAPED GARDENS to the rear. Internally the accommodation extending to approximately 900 SQFT (STMS) offers a hallway, main DUAL ASPECT SITTING/DINING ROOM, separate STUDY/RECEPTION, modern re-fitted kitchen, rear lobby and W/C all on the ground floor. On the first floor there are THREE AMPLE BEDROOMS two of which have fitted storage as well as the modern family bathroom with bath and shower. The property is mains gas centrally heated and offers uPVC double glazing throughout.
SETTING THE SCENE
To the front you will find a shingled driveway providing ample off road parking for multiple vehicles as well as side gated access to the rear garden as well as the main entrance door to the front off the driveway.
THE GRAND TOUR
Entering the house via the main entrance to the front there is a welcoming entrance hallway with stairs to the first floor landing. From the hall you will find access to the sitting/dining room to the right as well as the second reception/study to the left. The study offers built in storage as well as access to the rear entrance lobby with the W/C. Beyond is the modern fitted kitchen which comprises; modern range of handle less gloss units with wood effect worktops over as well as integrated fridge/freezer, gas hob, dishwasher, eye level electric oven and grill as well as space for washing machine. On the other side of the hallway is the sitting/dining room which can also be accessed from the kitchen. There is a dual aspect to the front and rear as well as sliding doors to the garden and a large understairs cupboard. Heading up to the first floor landing there are three bedrooms and a bathroom. There are two bedrooms to the front one of which has built in storage. To the rear there is another double room again with built in storage as well as the family bathroom. The bathroom features modern tiling as well as separate bath and shower.
FIND US
Postcode : NR9 3HQ
What3Words : ///robot.pelt.potions
VIRTUAL TOUR
View our virtual tour for a full 360 degree of the interior of the property.
THE GREAT OUTDOORS
The rear garden is accessed via the sliding doors in the sitting room and features a paved patio as well as raised decking both ideal for outside dining. There is also a lawned section of garden as well as timber built shed and timber fencing enclosing the garden.
Key Information
Utility Supply
-
ElectricNational Grid
-
WaterDirect Main Waters
-
HeatingGas Central
- Broadband Ask agent
- Mobile good
-
SewerageStandard
Rights and Restrictions
-
Private rights of wayAsk agent
-
Public rights of wayAsk agent
-
Listed propertyAsk agent
-
RestrictionsAsk agent
Risks
-
Flooded in last 5 yearsAsk agent
-
Flood defensesAsk agent
-
Source of floodAsk agent
Other
-
ParkingAsk agent
-
Construction materialsAsk agent
-
Is a mining area?No
-
Has planning permission?No
Location
Floorplan
-

Click the floorplan to enlarge
Virtual Tour
Similar Properties
For Sale
Bobbins Way, Swardeston, Norwich
Guide Price £330,000
- 3
- 1
- 1