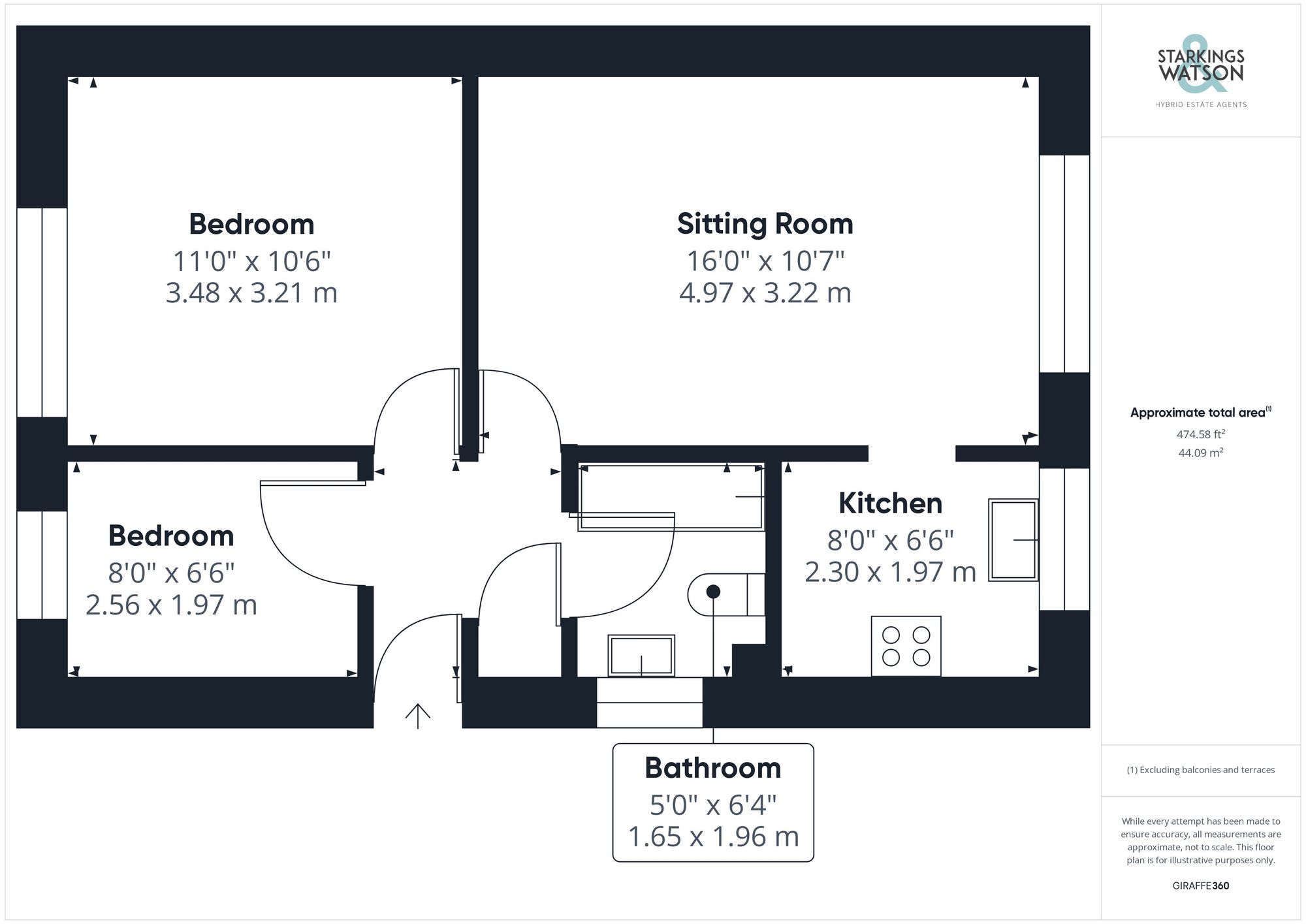For Sale
Nicholls Way, Roydon, Diss
Guide Price
£220,000
Freehold
FEATURES
- Semi Detached Bungalow
- Quiet Cul De Sac Location
- Popular Village Close to Diss
- Presented in Good Order
- Newly Fitted Kitchen
- Sitting/Dining Room
- Two Bedrooms and Bathroom
- Landscaped Garden, Driveway and Garage
Call our Diss office: 01379 450950
- Bungalow
- Bedrooms: 2
- Bathrooms: 1
- Reception Rooms: 1
Description
IN SUMMARY
Guide price £220,000 - £230,000. Located within a QUIET CUL-DE-SAC in the village of Roydon is this IMMACULATE TWO BEDROOM SEMI-DETACHED BUNGALOW having been recently refurbished and refreshed. Internally the property offers a central hallway with family bathroom with bath and shower over as well as TWO AMPLE BEDROOMS to the rear overlooking the pleasant gardens. There is a main sitting/dining room with plenty of natural light as well as the modern RE-FITTED KITCHEN with modern units and integrated oven and hob. Externally there is a large DRIVEWAY to the side providing AMPLE PARKING leading to the SINGLE GARAGE with electric roller door. There is then a PRIVATE and ENCLOSED rear garden offering more space than you...
IN SUMMARY
Guide price £220,000 - £230,000. Located within a QUIET CUL-DE-SAC in the village of Roydon is this IMMACULATE TWO BEDROOM SEMI-DETACHED BUNGALOW having been recently refurbished and refreshed. Internally the property offers a central hallway with family bathroom with bath and shower over as well as TWO AMPLE BEDROOMS to the rear overlooking the pleasant gardens. There is a main sitting/dining room with plenty of natural light as well as the modern RE-FITTED KITCHEN with modern units and integrated oven and hob. Externally there is a large DRIVEWAY to the side providing AMPLE PARKING leading to the SINGLE GARAGE with electric roller door. There is then a PRIVATE and ENCLOSED rear garden offering more space than you might expect to find. The property benefits from modern electric panels radiators and uPVC double glazing.
SETTING THE SCENE
Set back from the road, the property can be accessed via a generous driveway with ample parking space for three cars. The driveway leads to a single garage with an electric roller door, power, lighting and storage space within the eaves. There is also a side access to the main gardens to the rear.
THE GRAND TOUR
Entering via the main entrance door to the central hallway, you will find an airing cupboard as well as access to all further rooms. Two bedrooms can be found to the rear of the bungalow, both of which have modern electric panel heaters. The family bathroom can be found opposite, with a shaped panelled bath and electric shower over, as well as aquaboard tiling. Also accessed off the hallway is the main living room overlooking the front of the house, with plenty of natural light and space for sitting and dining. Accessed via an opening from the sitting room is the recently modernised and newly fitted kitchen, offering a range of fitted units with rolled edged work tops over, integrated electric oven and electric touch hob, as well as space for fridge, freezer and washing machine.
FIND US
Postcode : IP22 5SW
What3Words : ///beefed.coder.finer
VIRTUAL TOUR
View our virtual tour for a full 360 degree of the interior of the property.
THE GREAT OUTDOORS
The rear gardens which are accessed via the side from the driveway provide a large and private space which is well-maintained with lawns as well as we paved terrace and concrete fencing enclosing.
Key Information
Utility Supply
-
ElectricNational Grid
-
WaterDirect Main Waters
-
HeatingElectric Central
- Broadband Ask agent
- Mobile good
-
SewerageStandard
Rights and Restrictions
-
Private rights of wayAsk agent
-
Public rights of wayAsk agent
-
Listed propertyAsk agent
-
RestrictionsAsk agent
Risks
-
Flooded in last 5 yearsAsk agent
-
Flood defensesAsk agent
-
Source of floodAsk agent
Other
-
ParkingAsk agent
-
Construction materialsAsk agent
-
Is a mining area?No
-
Has planning permission?No
Location
Floorplan
-

Click the floorplan to enlarge
Virtual Tour
Similar Properties
For Sale
Beech Way, Dickleburgh, Diss
Guide Price £250,000
- 3
- 1
- 1
For Sale
Limmer Avenue, Dickleburgh, Diss
Guide Price £240,000
- 2
- 1
- 1