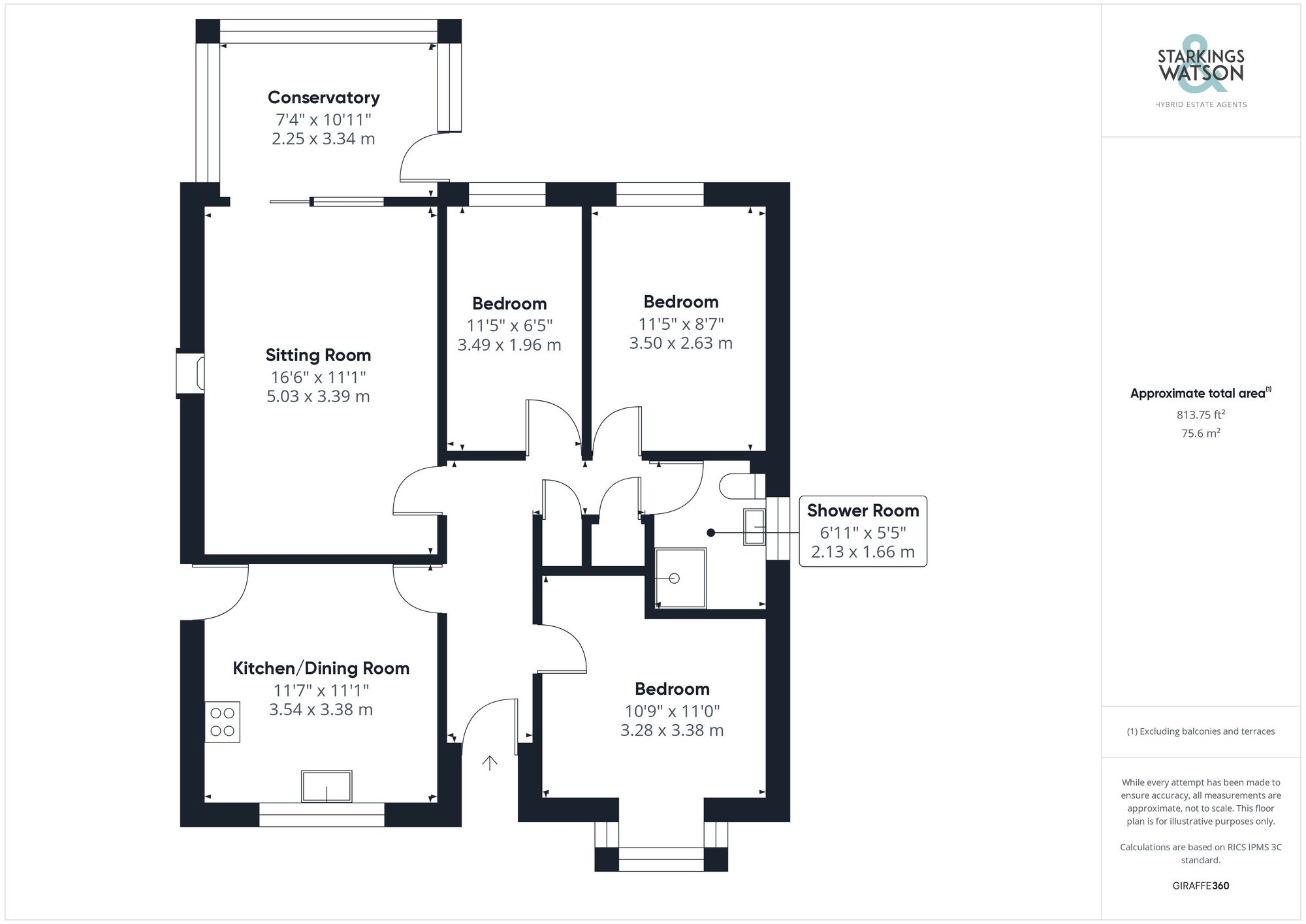For Sale
Nicholson Drive, Beccles
Guide Price
£250,000
FEATURES
- No Chain!
- Detached Bungalow in Prime Setting
- Private Non-Overlooked Gardens
- 11' Kitchen/Breakfast Room
- 16' Sitting Room
- Conservatory
- Three Bedrooms
- Shower Room
Call our Bungay office: 01986 490590
- Bungalow
- Bedrooms: 3
- Bathrooms: 1
- Reception Rooms: 2
Description
IN SUMMARY
NO CHAIN. This DETACHED BUNGALOW offers over 813 Sq. ft (stms) of accommodation, whilst being situated in a PRIME SETTING for ease of access to BECCLES TOWN CENTRE. With a GREAT SIZED but MANAGEABLE PLOT, the property enjoys PRIVATE NON-OVERLOOKED GARDENS, ample parking and a GARAGE. Ready to MOVE-IN with a 2022 installed gas fired cenral heating boiler, the property offers potential for a new buyer to personalise the space. The accommodation includes a HALL ENTRANCE with STORAGE, 11' KITCHEN/BREAKFAST ROOM which offers space for a table, 16' SITTING ROOM and patio doors into the CONSERVATORY. Three bedrooms lead off the hall, with one having been used as a DINING ROOM. The SHOWER ROOM completes the property with a clean white finish.
SETTING THE SCENE
Set back from the road and accessed via a low maintenance shingle front garden, symmetrical planting lines the front entrance pathway which takes you to the main entrance door. Located to the side of the property is a tandem driveway offering off road parking for several vehicles, with gated access to the rear garden and also to the adjacent garage.
THE GRAND TOUR
Stepping inside the hall entrance is finished with fitted carpet and a useful loft access hatch above, whilst being a bright and inviting space with doors leading to the main bedroom and living accommodation. Immediately to your left as you enter is the kitchen/breakfast room which is large enough to allow for a central breakfast or dining table, with a u-shaped arrangement of wall and base level units. including integrated cooking appliances with an inset hob and eye level electric double oven. Tiled splash backs run around the work surface with ample space for general white goods including a fridge freezer and washing machine, with a useful access door leading to the side of the bungalow. Sitting beyond the kitchen is the main sitting room which is a fantastic size for entertaining whilst flowing seamlessly via patio doors into the adjacent conservatory which offers a light and bright seating area with attractive garden views and a private aspect. From the hall entrance the three bedrooms lead off, providing versatile uses as bedroom or living space depending on a potential buyer's requirements. The main bedroom sits in front of the property with a walk-in bay window, with the second bedroom offering a range of built-in wardrobes and the third bedroom having been used as a dining room study space. Completing the property is the shower room with tiled walls, storage under the hand wash basin and wood effect flooring underfoot.
FIND US
Postcode : NR34 9UX
What3Words : ///tree.mascot.bombshell
VIRTUAL TOUR
View our virtual tour for a full 360 degree of the interior of the property.
THE GREAT OUTDOORS
Offering a private non overlooked aspect with a central lawn and a variety of raised beds, the garden is enclosed with low level timber panel fencing and high level hedging. A useful greenhouse is tucked to the rear of the garage, with gated access to the driveway and side access door into the garage which also offers an up and over door to front.
Location
Floorplan
-

Click the floorplan to enlarge
Virtual Tour
Similar Properties
For Sale
Will Rede Close, Beccles
Guide Price £260,000
- 2
- 1
- 1
For Sale
Richard Crampton Road, Beccles
Guide Price £250,000
- 2
- 1
- 1