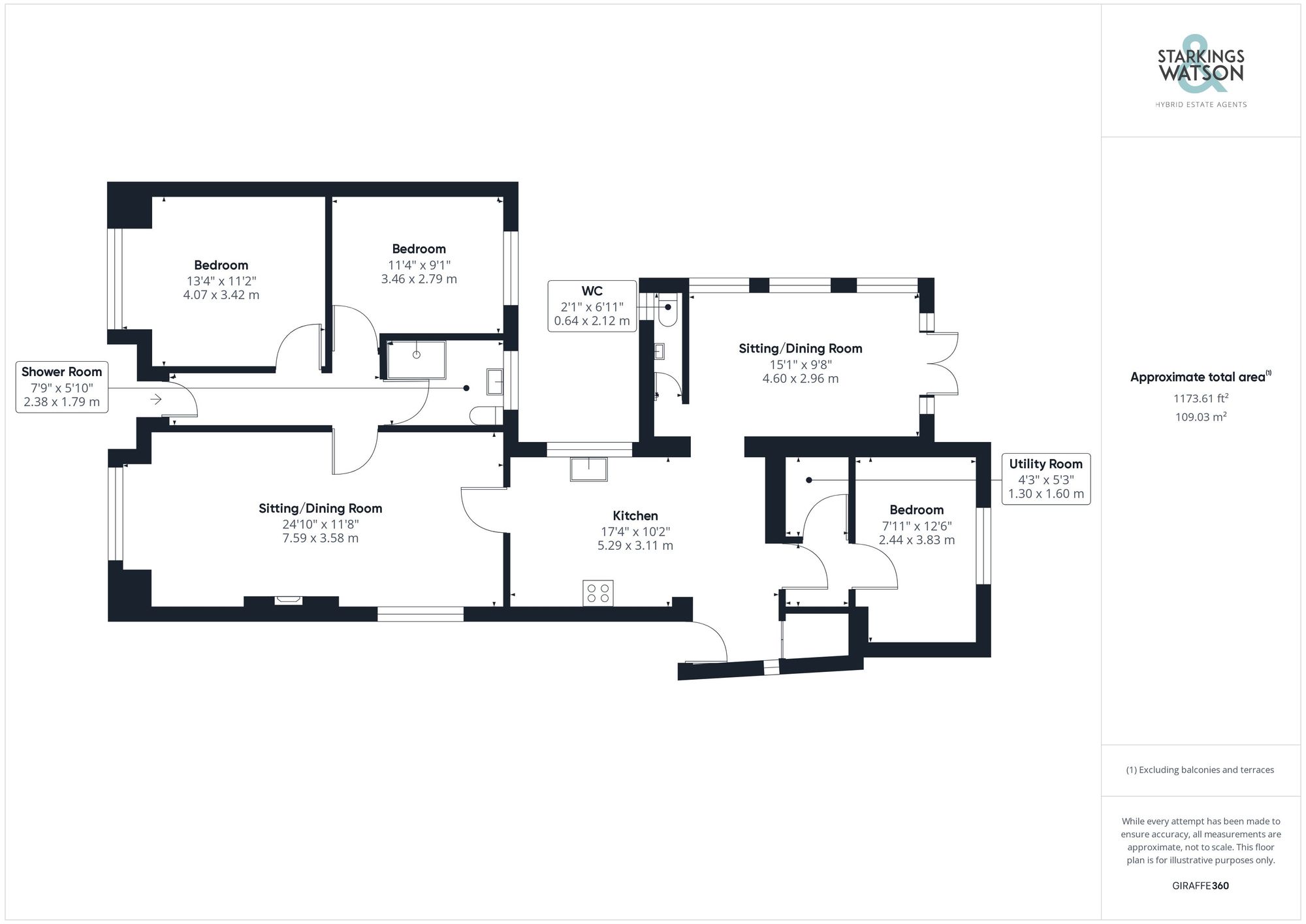For Sale
Northview Road, Costessey, Norwich
In Excess of
£350,000
Freehold
FEATURES
- No Chain!
- Extended Detached Bungalow
- 24' Sitting/Dining Room
- 17' Kitchen With Integrated Appliances
- 15' Garden/Sitting Room
- Private & Enclosed Rear Garden
- Ample Off Road Parking
Call our Centralised Hub & Head Office office: 01603 336116
- Bungalow
- Bedrooms: 3
- Bathrooms: 1
- Reception Rooms: 2
Description
SETTING THE SCENE
The property is tucked behind a timber fence with the driveway located to the right of the property leading to a secondary access door while the main front door sits in the middle of the property in front of a low maintenance shingle garden space.
THE GRAND TOUR
Stepping inside you are first met with the wooden effect flooring through the central hallway with a gas radiator where the three piece shower room can be found directly in front. This exquisitely finished three piece suite comes with a walk in shower, heated towel rail and vanity storage. The first double bedroom can be found immediately to your left, a generously sized room with a large uPVC double...
SETTING THE SCENE
The property is tucked behind a timber fence with the driveway located to the right of the property leading to a secondary access door while the main front door sits in the middle of the property in front of a low maintenance shingle garden space.
THE GRAND TOUR
Stepping inside you are first met with the wooden effect flooring through the central hallway with a gas radiator where the three piece shower room can be found directly in front. This exquisitely finished three piece suite comes with a walk in shower, heated towel rail and vanity storage. The first double bedroom can be found immediately to your left, a generously sized room with a large uPVC double glazed window to the front and carpeted flooring underfoot. The second bedroom sits directly next door found further down the hallway, this room too is a well proportioned double bedroom but with wooden effect flooring and a uPVC double glazed window looking towards the rear of the property and additional floor space for soft furnishings. The stunning dual aspect 24' sitting/dining room opens to your right with ample natural light pouring into the room this space is carpeted to the sitting area with a uPVC window over the front garden and sizeable space for a lounge suite while wooden effect flooring makes up the dining room space suitable for a formal dining table and side window all with a well finished décor. Heading to the kitchen, you are met with an array of modern wall and base mounted storage options with an integrated dishwasher, microwave and range style oven and gas hob with extraction above while beyond the work tops is the second entrance area with a cupboard ahead ideal for coat and shoe storage. Through from the kitchen the utility room can be found with additional storage and plumbing for a washing machine and inlet for a tumble dryer, ideal for a busy family home while the third double bedroom can be found at the very rear with views into the rear garden, wooden effect flooring and gas radiator. Also forming part of the extension and just off from the kitchen is the two piece mostly tiled cloakroom with vanity storage while a wonderfully versatile garden room/sitting room with warm roof and Velux windows can be found, the ideal second sitting room or separate dining space with uPVC French doors into the rear garden.
FIND US
Postcode : NR5 0BG
What3Words : ///smiles.vast.best
VIRTUAL TOUR
View our virtual tour for a full 360 degree of the interior of the property.
THE GREAT OUTDOORS
Initially the rear garden opens on to a flagstone patio area which reaches into a courtyard to the side, in front of the bathroom window and to the other side where a shed can be found. Heading up the steps the garden turns into a lawn space with raised planting borders and colourful, manageable trees to the sides all leading to a raised timber decked seating area with views over the city in the distance.
Key Information
Utility Supply
-
ElectricAsk agent
-
WaterAsk agent
-
HeatingGas Central
- Broadband Ask agent
- Mobile Ask agent
-
SewerageStandard
Rights and Restrictions
-
Private rights of wayAsk agent
-
Public rights of wayAsk agent
-
Listed propertyAsk agent
-
RestrictionsAsk agent
Risks
-
Flooded in last 5 yearsAsk agent
-
Flood defensesAsk agent
-
Source of floodAsk agent
Other
-
ParkingAsk agent
-
Construction materialsAsk agent
-
Is a mining area?No
-
Has planning permission?No
Location
Floorplan
-

Click the floorplan to enlarge
Virtual Tour
Similar Properties
Sold STC
Stanford Crescent, Little Plumstead, Norwich
Guide Price £400,000
- 3
- 2
- 2
For Sale
The Windle, Acle, Norwich
Guide Price £400,000
- 4
- 1
- 2
Sold STC
Scrumpy Way, Banham, Norwich
Guide Price £400,000
- 4
- 2
- 2